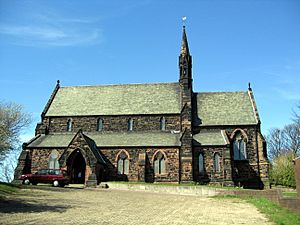St Mary's Church, Halton facts for kids
Quick facts for kids St Mary's Church, Halton |
|
|---|---|

St Mary's Church, Halton, from the south
|
|
| Lua error in Module:Location_map at line 420: attempt to index field 'wikibase' (a nil value). | |
| OS grid reference | SJ 5373 8192 |
| Location | Halton, Runcorn, Cheshire |
| Country | England |
| Denomination | Anglican |
| Website | St Mary, Halton |
| History | |
| Status | Parish church |
| Consecrated | 1852 |
| Architecture | |
| Functional status | Active |
| Heritage designation | Grade II |
| Designated | 23 April 1970 |
| Architect(s) | Sir George Gilbert Scott |
| Architectural type | Church |
| Style | Gothic Revival |
| Completed | 1852 |
| Specifications | |
| Materials | Red sandstone, slate roof |
| Administration | |
| Parish | St Mary, Halton |
| Deanery | Frodsham |
| Archdeaconry | Chester |
| Diocese | Chester |
| Province | York |
St Mary's Church is located in Halton, England. Halton used to be a separate village, but it is now part of the larger town of Runcorn, Cheshire. This church is an active Anglican parish church. This means it is a local church for the community that follows the Church of England. It is part of the diocese of Chester. The church is also recognized as a Grade II listed building. This means it is an important historical building that needs to be protected.
Contents
History of St Mary's Church
For many centuries, there was a small chapel connected to Halton Castle. However, by the end of the English Civil War (a big conflict in England in the 1600s), this chapel was in ruins. It was a simple, square building with a small bell tower. The people who went to the church couldn't afford to fix it. They asked the bishop for money. Enough funds were given to rebuild the chapel. This rebuilt chapel was used until the mid-1800s.
By 1847, the roof needed major repairs. Within four years, everyone decided that a brand new church was needed instead. Sir Richard Brooke of Norton Priory provided the money for this new church. A famous architect named Sir George Gilbert Scott was chosen to design it. The new church was officially opened on November 12, 1852. Halton's church used to be a "chapel of ease" for the main parish church in Runcorn. This meant it was a smaller church for people who lived far from the main one. But in June 1860, St Mary's Church became its own separate parish.
A wealthy lawyer named Sir John Chesshyre helped the church community. He paid for the building of the nearby vicarage in 1739. A vicarage is the house where the vicar (the church leader) lives. Sir John also funded the Chesshyre Library in 1733. This library was for the vicar and other educated people. Today, the Chesshyre Library is used as a meeting room connected to the church hall.
Church Design and Features
Outside the Church
St Mary's Church is built using local red sandstone. Its roof is made of slate. The church's design includes a main area called the nave with four sections. It also has north and south aisles, which are the side passages. There is a porch on the south side. The chancel, where the altar is, has a lower roof. On the east end of the nave, there is an eight-sided bell-turret. To the north of the chancel, you'll find the organ chamber. To the south, there is a special memorial chapel.
Inside the Church
The nave and the chancel have "wagon roofs." These roofs look like the inside of a covered wagon. The reredos, which is a decorative screen behind the altar, is made of marble. The oak benches where people sit have special carvings called "poppyheads."
The stained glass in the west window likely dates back to the 1850s. It was probably made by an artist named David Evans. In the north aisle, there is another stained glass window from around 1893. This window was created by Henry Holiday and shows a picture of Christ with children. There is also a window from about 1912 by George Wragge. This window shows the story of the Good Samaritan. You can also see a monument inside the church dedicated to Sir Richard Brooke. It was made in 1889 by Douglas and Fordham. It is a tablet with a cross design surrounded by leaves.
More to Explore
- List of new churches by George Gilbert Scott in Northern England
- Listed buildings in Runcorn (urban area)
 | James Van Der Zee |
 | Alma Thomas |
 | Ellis Wilson |
 | Margaret Taylor-Burroughs |


