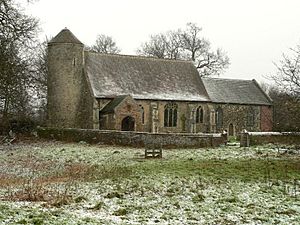St Mary's Church, Moulton facts for kids
Quick facts for kids St Mary's Church, Moulton |
|
|---|---|

St Mary's Church, Moulton, from the southwest
|
|
| Lua error in Module:Location_map at line 420: attempt to index field 'wikibase' (a nil value). | |
| OS grid reference | TG 403 067 |
| Location | Moulton St Mary, Norfolk |
| Country | England |
| Denomination | Anglican |
| Website | Churches Conservation Trust |
| History | |
| Dedication | Saint Mary |
| Architecture | |
| Functional status | Redundant |
| Heritage designation | Grade I |
| Designated | 25 September 1952 |
| Architectural type | Church |
| Style | Norman, Gothic |
| Specifications | |
| Materials | Flint and brick, limestone dressings Roofs tiled and slated |
St Mary's Church is a very old Anglican church near the village of Moulton St Mary, Norfolk, England. It is special because it has a round tower. This church is no longer used for regular services, but it is a very important historical building. It is officially listed as a Grade I listed building. The Churches Conservation Trust now takes care of it. You can find St Mary's Church in a quiet, isolated spot. It is about 4 kilometers (2.5 miles) south of Acle, right next to a farm.
Contents
History of St Mary's Church
The oldest part of St Mary's Church is its tower. It was built way back in the 12th century. The main part of the church, called the nave, and the area around the altar, called the chancel, were built later. These parts date from the 14th century.
A porch was added to the south side of the church in the 16th century. The east wall of the chancel was rebuilt much later, in the 1870s.
Church Architecture and Design
Outside the Church
St Mary's Church is built from flint stones and red brick. It also has special limestone pieces used for decoration. The tower and the nave have tiled roofs. The chancel and the porch have roofs made of slate.
The church has a main area (nave) with a porch on the south side. It also has a chancel and a round tower on the west side. The tower is built in the Norman style, which is very old. The nave and most of the chancel show Gothic style. The porch is in the Tudor style, and the east wall of the chancel is in the Georgian style.
The round tower has a cone-shaped roof. It has a narrow window high up on the south side. On the north side, there is an opening with louvres for the bells. The west side has a window that used to have two lights (sections) but is now blocked up. This window was in the Decorated Gothic style.
The porch has a sundial in its southwest corner. There is a small niche above the doorway. On each side of the porch, there are blocked windows that used to have three lights.
The south wall of the nave is divided into three sections by buttresses. These are supports that stick out from the wall. The middle section has a window with three lights and Perpendicular tracery. Tracery is the stone pattern that holds the glass in a window. The other two sections each have a two-light window with Y-shaped tracery.
The south wall of the chancel has two two-light windows and a door for the priest. The chancel roof is lower than the nave roof. The east end of the nave roof is covered with slates. The east wall of the chancel is made of brick and has a three-light window. There is a stone and flint buttress at the northeast corner of the chancel.
On the north side of the chancel and the eastern part of the nave, there are wide, single lancet windows. These are tall, narrow windows. The other sections of the north wall of the nave have windows with two or three lights, and a doorway.
Inside the Church
Inside the chancel, on the south wall, you can see a double piscina and a sedilia. A piscina is a basin used for washing sacred vessels. A sedilia is a set of seats for the clergy.
The benches in the chancel are from the 17th century. They have special carvings called poppyheads on their ends. The communion rail, which separates the altar area, is also from the 17th century. It has turned balusters and posts.
In the southeast corner of the nave, you can still see parts of a staircase. This staircase used to lead up to a rood loft. A rood loft was a gallery above the rood screen, which separated the nave from the chancel.
The walls of the nave have amazing 14th-century wall paintings. They are still in good condition! The paintings on the north wall show Saint Christopher. On the south wall, there are paintings that represent the Seven Acts of Mercy. These are good deeds like feeding the hungry or visiting the sick.
The nave also has a wall monument for Edmund Anguish, who passed away in 1616. The pulpit, where sermons are given, is octagonal (eight-sided). It dates from the early 17th century and is beautifully carved. It has a backboard and a tester (a canopy above it).
The font, used for baptisms, is also octagonal. Each side is carved with two blind arches (arches that are part of the decoration but don't open). This font is from the 13th century. It stands on a central stem and eight smaller supports.
 | Chris Smalls |
 | Fred Hampton |
 | Ralph Abernathy |

