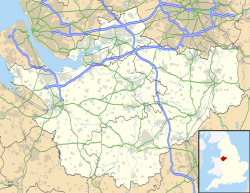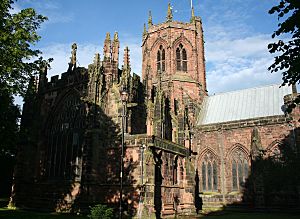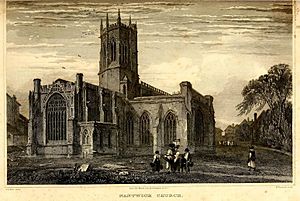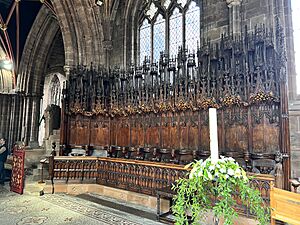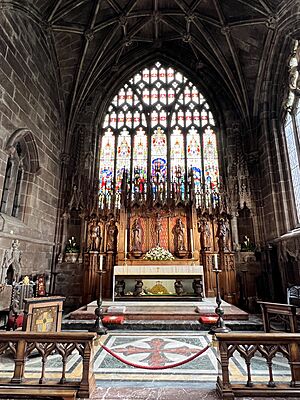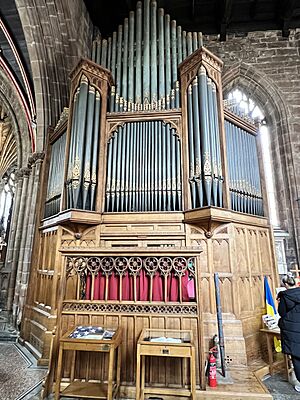St Mary's Church, Nantwich facts for kids
Quick facts for kids St Mary's Church, Nantwich |
|
|---|---|
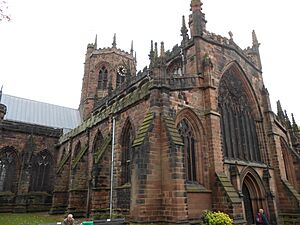
St Mary's Church, Nantwich
|
|
| 53°04′02″N 2°31′14″W / 53.0671°N 2.5206°W | |
| OS grid reference | SJ 651 523 |
| Location | Nantwich, Cheshire |
| Country | England |
| Denomination | Anglican |
| Website | St Mary's, Nantwich |
| History | |
| Status | Parish church |
| Architecture | |
| Functional status | Active |
| Heritage designation | Grade I |
| Designated | 19 April 1948 |
| Architect(s) | George Gilbert Scott (restoration) |
| Architectural type | Church |
| Style | Gothic |
| Specifications | |
| Height | 101 feet (31 m) |
| Materials | Red sandstone |
| Administration | |
| Parish | Nantwich |
| Deanery | Nantwich |
| Archdeaconry | Macclesfield |
| Diocese | Chester |
| Province | York |
St Mary's Church is a beautiful and historic Church of England church in the town of Nantwich, Cheshire. It is so grand that it's often called the "Cathedral of South Cheshire." Many people think it's one of the most amazing medieval churches in all of England. It is a Grade I listed building, which means it's officially recognized as a building of special historical and architectural importance.
The church was built mostly in the 1300s from red sandstone. Inside, it has incredible features like a stone ceiling with complex patterns, and amazing carved wooden canopies over the choir seats. These seats, called choirstalls, also have 20 special folding seats known as misericords, each with a unique carving underneath. Today, St Mary's is still a busy church where people come to worship and attend community events.
Contents
History of the Church
Building a Masterpiece
The first church on this spot was a small chapel built around the year 1130. The church we see today was started much later, around 1340. The builders, called masons, came from Yorkshire and used a fancy style of architecture known as Decorated Gothic.
However, construction had to stop between 1349 and 1369. This was most likely because of the Black Death, a terrible plague that spread across Europe. When building started again in the 1380s, the town was wealthy again. New masons came and used a different style called Perpendicular Gothic, which featured tall, straight lines.
Over the centuries, many changes were made. In the 1500s, the roof over the main part of the church (the nave) was made higher. In the 1600s, the floor was raised to stop it from flooding, and the walls were painted white.
A Prison and a Big Makeover
During the English Civil War in the 1640s, the church was even used as a temporary prison for Royalist soldiers who had been captured in battle.
By the late 1700s, the church was in very bad shape. It was described as being "so ruinous that the inhabitants cannot safely assemble." In the 1800s, a famous architect named Sir George Gilbert Scott was hired to lead a huge restoration project. He made many changes, like removing galleries and lowering the floor back to its original level. He also replaced a lot of the old, worn-out stone with new sandstone. Not everyone was happy with his work, as some felt he changed too much of the original medieval building.
Amazing Architecture
The Outside View
St Mary's is built in the shape of a cross, which is called a cruciform plan. It's made from a lovely red sandstone that glows in the sun. One of its most famous features is its tower, which starts as a square at the bottom and then becomes an eight-sided shape, or an octagon, at the top.
If you look closely, you can see the two different styles of architecture. The side windows in the chancel (the area around the altar) are in the fancy Decorated style, with lots of detailed carvings. But the large window at the very end of the chancel is in the simpler, more elegant Perpendicular style. This change shows where the builders had to stop work because of the Black Death.
Inside the Church
The inside of St Mary's is just as impressive as the outside. It is filled with history and beautiful art.
The nave is the main area where the congregation sits. On the wall, you can still see faint traces of old paintings and Bible verses. There is a wooden pulpit (a raised platform for preaching) that was made in 1601. There is also a second, older pulpit made of stone from the 1300s, which is shaped like a giant cup.
In the north transept (one of the "arms" of the cross shape), there is an old oven that was once used to bake communion wafers. In the south transept, you can find the stone figure, or effigy, of Sir David Craddock, who died around 1384. He was once the Mayor of Bordeaux in France and lent money to King Richard II. His effigy was damaged during the Civil War and was found buried under the floor during the 19th-century restoration.
The Chancel and its Carvings
The chancel is perhaps the most stunning part of the church. The stone ceiling has a beautiful web-like pattern called a lierne vault, with nearly 70 carved stone decorations called bosses. These bosses tell stories from the Bible, showing the life of Mary and the story of Jesus's death and resurrection.
The wooden choir stalls have incredibly detailed canopies carved over them. Some experts believe they are the best in the whole country. Below the canopies are carvings of mythical creatures like mermaids, centaurs, and wyverns (a type of dragon).
The most fun carvings are hidden under the seats. These are the 20 misericords. When the seat is folded up, a small ledge appears that someone could lean on while standing. Underneath each ledge is a unique carving. You can find carvings of Saint George and the Dragon, a unicorn, and a pelican feeding its young.
Other Treasures
Stained Glass Windows
The church has many beautiful stained glass windows. The large west window was made in 1875 and shows the Presentation of Jesus at the Temple. Another window, made in 1919, honors soldiers and shows King Richard I, also known as Richard the Lionheart. Some windows even contain pieces of original medieval glass.
The Organ
The current pipe organ was built in 1890. It has been rebuilt and improved several times since then. Its beautiful oak case was designed by a local architect. The church is known for its amazing acoustics, which means sound travels very well inside, making it a perfect place for concerts.
St Mary's Today
St Mary's is an active and welcoming church. It holds regular services and hosts many activities for children and adults throughout the week. It is also a popular venue for concerts, especially for the Nantwich Choral Society, because of its wonderful sound. The church continues to be a center of community life in Nantwich, just as it has been for over 600 years.
See also
- Grade I listed buildings in Cheshire East
- Grade I listed churches in Cheshire
- Listed buildings in Nantwich
 | Sharif Bey |
 | Hale Woodruff |
 | Richmond Barthé |
 | Purvis Young |


