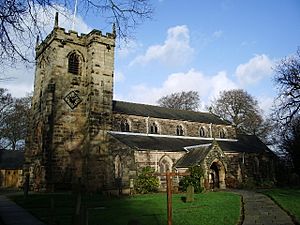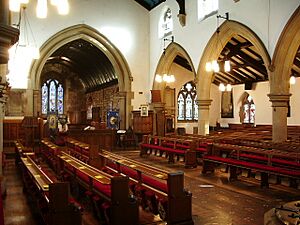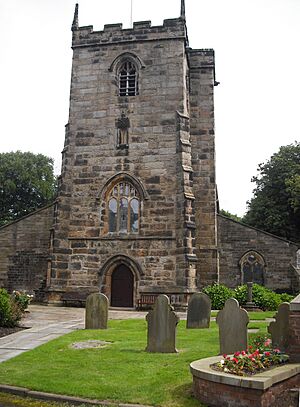St Mary's Church, Penwortham facts for kids
Quick facts for kids St Mary's Church, Penwortham |
|
|---|---|

St Mary's Church, Penwortham, from the southwest
|
|
| Lua error in Module:Location_map at line 420: attempt to index field 'wikibase' (a nil value). | |
| OS grid reference | SD 524,290 |
| Location | Church Avenue, Penwortham, Lancashire |
| Country | England |
| Denomination | Anglican |
| Website | St Mary, Penwortham |
| History | |
| Status | Parish church |
| Architecture | |
| Functional status | Active |
| Heritage designation | Grade II* |
| Designated | 11 November 1966 |
| Architect(s) | E. G. Paley (rebuilding of nave and aisles) |
| Architectural type | Church |
| Style | Gothic, Gothic Revival |
| Specifications | |
| Materials | Stone, slate roof |
| Administration | |
| Parish | Penwortham |
| Deanery | Leyland |
| Archdeaconry | Blackburn |
| Diocese | Blackburn |
| Province | York |
St Mary's Church is a special old church located in Church Avenue, Penwortham, Lancashire, England. It is an active Anglican parish church, which means it is still used for services today. The church is so important that it is listed as a Grade II* building on the National Heritage List for England. This means it is a very important historical building.
Contents
History of St Mary's Church
The oldest part of St Mary's Church is the chancel, which was built in the 14th century (the 1300s). The tall west tower was added in the 15th century (the 1400s).
Victorian Changes to the Church
The main part of the church, called the nave, and its side sections, called aisles, were rebuilt in 1855–56. This work was done by an architect named Edward Graham Paley from Lancaster. During this time, the roof was made higher, and old viewing areas called galleries were removed.
Modern Updates to the Church
More recently, between 2009 and 2011, the church was updated inside. New under-floor heating was put in, and the old wooden benches (pews) were replaced with chairs. This made the church more comfortable and flexible for different uses.
Architecture of St Mary's Church
St Mary's Church is built from stone and has a roof made of slate. The church has a main area (nave) with side sections (aisles), a porch at the south, a chancel at the east end, and a tall tower at the west end.
Outside the Church
The tower has strong supports called buttresses and a top edge that looks like a castle wall, called a battlement. It also has decorative pointy parts called pinnacles. On the west side of the tower, there is a doorway. Above this door is a window with three sections and special stone patterns called tracery. Above the window, there is a small carved space, or niche, with a fancy curved top. The openings for the bells have two sections and are covered with louvers. The sides of the church have five windows, each with two sections. There is also a priest's door on the south wall of the chancel, which is now blocked up. A stone above it shows the date 1653.
Inside the Church
Special Features Inside
Inside the church, the rows of arches, called arcades, are supported by alternating round and eight-sided pillars.
The church has had a few different fonts (bowls used for baptisms) over the years.
- An old font from 1667 was in the church until the 1800s.
- In the 1700s, a marble font was given to the church in 1725.
- The font used today is eight-sided and made of Caen stone. It was given in 1856. The 1667 font was later returned to the church in 1906.
There are also memorial tablets inside, including one for John Horrocks, a cotton manufacturer and politician who passed away in 1804. He is buried in a special tomb behind the church. Some of the windows in the chancel still have small pieces of very old stained glass.
Before the updates between 2009 and 2011, the church had box pews from 1855. These were long wooden benches, and some in the side aisles faced the center of the church. The organ, a large musical instrument, is located in the west gallery. It was put there in 1959. The church tower holds eight bells. These bells were all made in 1965, replacing older bells from different years.
Recent Updates Inside the Church
Between 2009 and 2011, the inside of the church was greatly changed. This was done to install underfloor heating because the old heating system was in bad condition. To put in the new heating, the entire floor of the church had to be dug up. All the church's furniture, like the pews and pulpit, were removed first.
During the digging, workers found that the nave had been made longer in the 1800s. This extension went over some old graves that had collapsed, which could have made the new floor unstable. They also found three crypts, which are underground burial chambers. These crypts held the remains of people buried before 1856. An archaeology team studied the crypts and the remains. The remains were later re-buried in the largest crypt before the new floor was laid. These crypts had been hidden since church records were lost in a fire in 1856.
To fix the problem of collapsed graves, strong supports and concrete frames were put in to hold up the new floor. The heating system was then installed and covered with stone flags. Now, the entire floor of the church is on one level. The old pews were replaced with chairs, making the church feel lighter and more open. This also allows the space to be used in many different ways. While the work was being done, church services were held in St. Mary's Church Hall. A special service was held on June 19, 2012, to celebrate the completion of the work.
Outside the Church Grounds
In the churchyard, there are four structures that are also listed as Grade II buildings, meaning they are historically important. Two of these are old gravestones, one from 1682 and another from 1686. To the south of the church, there is a sundial from 1815, which tells time using the sun.
John Horrocks, mentioned earlier, has a second memorial in the churchyard. This is his tomb chest, which also remembers other members of his family. This tomb is also a Grade II listed building. The churchyard also contains the war graves of nine service members from World War I and 13 from World War II.
See also
- Grade II* listed buildings in Lancashire
- Listed buildings in Penwortham
- List of works by Sharpe and Paley



