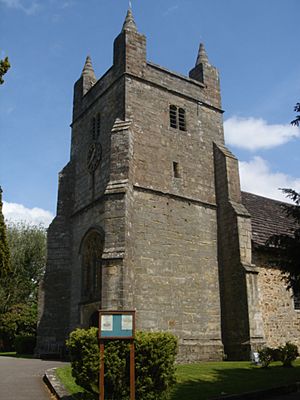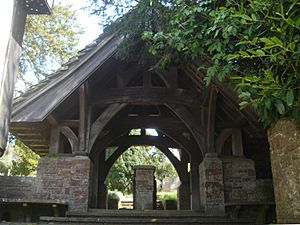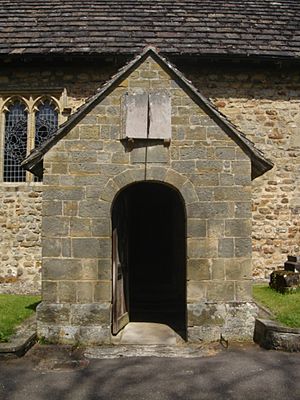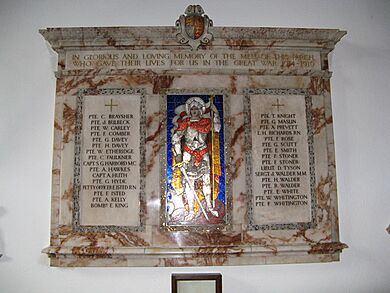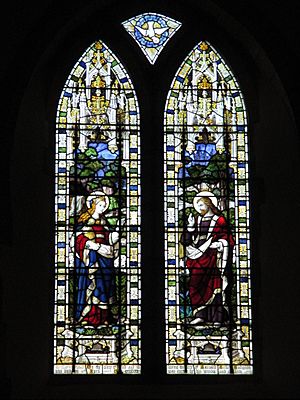St Mary Magdalene's Church, Bolney facts for kids
Quick facts for kids St Mary Magdalene's Church |
|
|---|---|
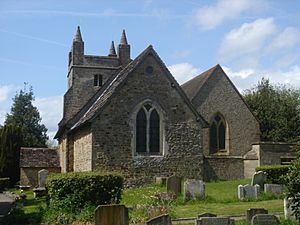
The church from the east-southeast
|
|
| 50°59′23″N 0°12′13″W / 50.9898°N 0.2035°W | |
| Location | The Street, Bolney, West Sussex |
| Country | England |
| Denomination | Church of England |
| Website | stmarymagdalenebolney.org.uk |
| History | |
| Status | Parish church |
| Founded | 11th century |
| Dedication | Mary Magdalene |
| Architecture | |
| Functional status | Active |
| Heritage designation | Grade I |
| Designated | 28 October 1957 |
| Style | Norman |
| Administration | |
| Parish | Bolney |
| Deanery | Rural Deanery of Cuckfield |
| Archdeaconry | Horsham |
| Diocese | Chichester |
| Province | Canterbury |
St Mary Magdalene's Church is an Anglican church located in the village of Bolney in West Sussex, England. This parish church is dedicated to Mary Magdalene, a companion of Jesus. It serves a large countryside area around Bolney, a village that sits on the old road between London and Brighton.
The church seems to have been built around the year 1100, though some think it might be even older. Over many centuries, new parts have been added. This includes a tower that was built entirely by the villagers themselves! At the entrance to the churchyard, there is a beautiful gate called a lychgate, made in the 20th century from local materials like Sussex Marble. St Mary Magdalene's Church is very important, so it is protected as a Grade I Listed building.
Contents
A Look Back: Church History
Bolney is a village about 11 miles (18 km) north of Brighton. It is also about 7 miles (11 km) southeast of the town of Horsham. The main road, the A23 road, now goes around the village.
When the Domesday Book was created in 1086, there was no record of a village or a church in Bolney. The area was first mentioned as Bolneya or Bolne in the 1200s.
When Was the Church Built?
Even though there are no early written records, many people believe the church was built around 1100. This was at the start of the Norman era in England. However, one study suggested it might be even older. This idea came from looking at the design of the south doorway. It looks different from typical Norman architecture and more like older Anglo-Saxon architecture found in churches from the 700s to 1000s.
The church was built on a hill overlooking Bolney from the south. You can reach it by a narrow path called a twitten from the village street. The original Norman church had a main hall (called a nave) and a smaller area for the altar (called a chancel). It had one window in the east wall and a doorway in the south wall of the nave.
Later, a large window was added to the east end of the chancel around 1300. The south wall of the chancel also got a window from a similar time. A special basin for washing communion vessels, called a piscina, was added in the 1200s.
Building the Tower
The next big change was adding a tall tower on the west side of the church. This happened between 1536 and 1538. We know the exact dates because the church's record book, which still exists, kept track of the costs and progress!
The churchwarden at that time was John Bolney. He was a rich landowner and a very important person in the village. He was the main person behind this amazing community project. He paid for the tower and organized dozens of villagers. They all used their skills and money to help. They dug up sandstone, shaped it, built temporary bridges to move the materials, and created tools and scaffolding. Together, they built the 66-foot (20 m) tall tower at the west end of the church. The project was finished in 1538. A new doorway was put in below John Bolney's family symbol and the words: "This Stepl is 66 Foot high".
More Changes Over Time
As more people joined the church, it continued to grow. In 1670, a gallery was added at the west end for the choir. This was an early example of a common practice in Sussex. Choirs would sing from the west end so the congregation could face them.
In 1718, a porch was built on the south side, covering the old Saxon/Norman doorway. In 1853, during a big restoration, the church was made larger by adding a north aisle to the nave. A clock was put on the tower in 1898 to celebrate Queen Victoria's Diamond Jubilee. A vestry (a room for the clergy) was added in 1912. General repairs were done in the nave and chancel during the 1930s. A modern stained glass window, showing a countryside scene, was added in 1982.
The Huth Family's Impact
The Huth family was very important to the church in the 1800s and 1900s. Henry Huth loved collecting rare books. He lived in a grand house called Wykehurst Place in the parish. After he passed away in 1878, he was buried in the churchyard.
In 1905, his son Edward gave the church a large, beautiful lychgate. It was made from local materials like oak, old millstones, Sussex Marble, and a Horsham Stone roof. It stands at the end of the path leading to the churchyard. The churchyard has been left a bit wild to help local wildlife. In the mid-1800s, a rector planted many different trees in the churchyard and rectory grounds. Many of these trees, like Bhutan pines and oaks, are still there today.
The churchyard also has many Victorian tombs and grave markers. Some are rare wooden grave-boards, and others have wooden cross-pieces between stone balls. Another of Henry Huth's sons, Alfred Henry Huth, who also collected books, is remembered by a special tablet inside the church.
Church Design and Features
The church has a main hall (nave), a slightly angled chancel, and a 66-foot (20 m) tower at the west end. It also has a north aisle, a vestry on the north side, and a porch on the south side. There are other entrances at the base of the tower. The nave is 42 feet (13 m) long and 20.5 feet (6.2 m) wide. The chancel is 23.5 by 18 feet (7.2 by 5.5 m) with thick walls.
The church walls are made of rough stones laid in rows, with sandstone details. The tower is made of smooth, cut stone. The Victorian north aisle has walls that look like crazy paving. The roofs are covered with Horsham Stone tiles.
The Tower and Bells
The tower has two main sections with decorative mouldings between them. Strong corner supports called buttresses help hold it up. A small stair-turret with a parapet is attached on the north side. The top of the tower has a flat parapet with heavy decorations called pinnacles. These pinnacles have pointed tops called finials with weather vanes.
Above the west doorway, which has a four-centred arch, you can see John Bolney's family symbol and the words "This Stepl is 66 Foot high". This was added in 1538 when the tower was finished. Near the top of the tower, there is a bell-chamber with eight bells. The church is famous for these bells and the regular bellringing that happens there. The old pub across from the church is even named The Eight Bells because of them!
The South Doorway
The south doorway is considered the "best" and "most interesting" part of the church's design. It is narrow and tall, surrounded by decorative bands. These bands are similar to the style found at St Peter and St John the Baptist's Church in Wivelsfield. The doorway has a wide inner archway. The outside has "V"-shaped carvings, which are a unique decoration.
Ancient Sundials
Many old churches have a mass dial on their south side. This was like a "do-it-yourself clock." They were circular marks carved into a wall with lines for the hours and a hole for a stick (called a gnomon). At Bolney, there is one carved into a stone on the southeast side of the nave. Another is on the side of the south doorway. A larger sundial from the 1800s is also on the south porch.
Inside the church, you can find various plaques and stained glass windows that remember people who used to attend the church. There is also a wooden panel above the chancel arch with the coat of arms of Queen Anne, painted in the 17th century. The sanctuary has oak panelling from the 1600s and more recent times. There is also a font from the 1900s.
The Church Today
St Mary Magdalene's Church was officially named a Grade I Listed building on October 28, 1957. This means it is a very important historical building that needs to be protected.
The church's parish covers a large countryside area around Bolney. This area is crossed by the A23 road and A272 road. Regular church services, including Eucharist (Holy Communion) and prayer services, are held on Sundays and weekdays.
The right to choose the church's clergy (called the advowson) was first recorded in 1316. It was held by a special priest connected to Chichester Cathedral. In the 1800s, the Bishop of Chichester held this right. In 1901, it passed to Edward Huth. He then gave it to Exeter College, Oxford, in 1929.
See also
- Grade I listed buildings in West Sussex
- List of places of worship in Mid Sussex
 | Janet Taylor Pickett |
 | Synthia Saint James |
 | Howardena Pindell |
 | Faith Ringgold |


