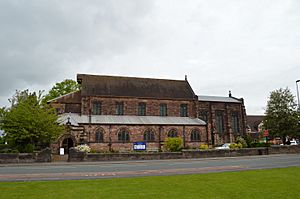St Mary Magdalene's Church, Alsager facts for kids
Quick facts for kids St Mary Magdalene's Church, Alsager |
|
|---|---|

Southern aspect (2015)
|
|
| Lua error in Module:Location_map at line 420: attempt to index field 'wikibase' (a nil value). | |
| OS grid reference | SJ 795,555 |
| Location | Crewe Road, Alsager, Cheshire |
| Country | England |
| Denomination | Anglican |
| Website | St Mary, Alsager |
| History | |
| Status | Parish church |
| Dedication | Mary Magdalene |
| Architecture | |
| Functional status | Active |
| Heritage designation | Grade II |
| Designated | 26 March 1987 |
| Architect(s) | Hubert Austin |
| Architectural type | Church |
| Style | Gothic Revival |
| Groundbreaking | 1894 |
| Completed | 1937 |
| Specifications | |
| Materials | Sandstone, tiled roofs |
| Administration | |
| Parish | St Mary Magdalene, Alsager |
| Deanery | Congleton |
| Archdeaconry | Macclesfield |
| Diocese | Chester |
| Province | York |
St Mary Magdalene's Church is a beautiful church located on Crewe Road in Alsager, Cheshire, England. It is an active Anglican parish church, meaning it serves the local community. The church is dedicated to Mary Magdalene, who was a companion of Jesus. It is also a very special building, listed as Grade II on the National Heritage List for England. This means it is important for its history and unique design.
Contents
History of St Mary Magdalene's Church
This church replaced an older, simpler church that was sometimes called a "tin tabernacle" because it was made of metal. That first church was sold for £150 and moved to Hassall Green. It is still used there today as St Philip's Church.
The new stone church was built between 1894 and 1896. It was designed by an architect named Hubert Austin in 1884. At first, only a part of the north side of the church was built. The rest of that side was finished much later, between 1936 and 1937, by another architect named Henry Paley.
The church was planned to have a much taller tower with a spire on top. However, this part of the plan was never completed. So, the tower you see today is not as tall as it was originally meant to be.
Architecture and Design
Outside the Church
St Mary's Church is built from red sandstone, which is a type of rock. Its roofs are covered with tiles. The church has a main area called the nave, with a row of windows high up called a clerestory. It also has side sections called aisles on both the north and south sides. There are porches on the north and south for people to enter.
At the east end of the church is the chancel, which is where the altar is located. There is also a room for the organ and a vestry (a room for clergy to prepare). At the west end, there is a tower. The tower has strong supports called buttresses and a small, round staircase tower called a turret on its south side. On the west side of the tower, there is a large window with four sections.
On the south side of the church, above the entrance, there is a statue of Mary Magdalene. Next to the porch, there are five windows. These windows have beautiful stone patterns called tracery, which are in a style called Decorated Gothic. The high windows in the clerestory each have two sections. The windows on the north side of the church are similar, but the ones along the aisle all have three sections. The east window, at the very end of the church, is very large with six sections.
Inside the Church
Inside the church, between the nave and the aisles, there are rows of arches called arcades. These arches are supported by strong columns called piers. On the north side of the chancel, there is another set of two arches.
In the south wall of the chancel, you can find a sedilia (seats for the clergy) and a piscina (a basin for washing sacred vessels). The reredos (a decorated screen behind the altar) and the chancel screen were added in 1926.
The font, which is used for baptisms, is square with smoothed-off corners. The church has beautiful stained glass windows. Some of these windows were made in the early 1900s by G. P. Hutchinson for a company called Powells. There is also a window from 1926 by Karl Parsons that shows Saint Michael and Gabriel. Two other windows, from around 1915 and 1920, were made by Heaton, Butler and Bayne.
The church also has a large organ with three keyboards, called manuals. It was built in 1905 by Steele and Keay. It was later updated by Rushworth and Dreaper in 1945 and by Ward and Shutt in 1978.
See also
- Listed buildings in Alsager
- List of ecclesiastical works by Austin and Paley (1895–1914)
- List of ecclesiastical works by Austin and Paley (1916–44)
 | Anna J. Cooper |
 | Mary McLeod Bethune |
 | Lillie Mae Bradford |

