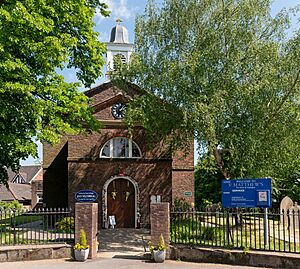St Matthew's Church, Haslington facts for kids
Quick facts for kids St Matthew's Church, Haslington |
|
|---|---|

West end of St Matthew's Church, Haslington
|
|
| Lua error in Module:Location_map at line 420: attempt to index field 'wikibase' (a nil value). | |
| OS grid reference | SJ 737 564 |
| Location | Haslington, Cheshire |
| Country | England |
| Denomination | Anglican |
| Website | St Matthew, Haslington |
| History | |
| Status | Parish church |
| Dedication | St Matthew |
| Architecture | |
| Functional status | Active |
| Heritage designation | Grade II |
| Designated | 12 January 1967 |
| Architect(s) | Reginald T. Longden |
| Architectural type | Church |
| Groundbreaking | 1810 |
| Completed | 1909 |
| Specifications | |
| Materials | Brown brick with slate roof |
| Administration | |
| Parish | Haslington |
| Deanery | Nantwich |
| Archdeaconry | Macclesfield |
| Diocese | Chester |
| Province | York |
St Matthew's Church is a beautiful old church located in the village of Haslington, Cheshire, England. It's a special place for the local community. This church is officially recognized as a Grade II listed building, which means it's an important historical building. It's an active Anglican church, serving as a parish church for the area. It's part of the diocese of Chester, which is like a large church district. The church's work is also connected with St Michael and All Angels Church in Crewe Green.
Contents
History of St Matthew's Church
This church has an interesting history, built in two main parts. Both parts are considered very well-designed. The first part of the church, the west end, was built a long time ago in 1810. Later, in 1909, the east end of the church was added. This newer section was designed by an architect named Reginald T. Longden.
Church Architecture and Design
Outside Look: Exterior Features
St Matthew's Church is built with brown bricks and has a roof made of slate. The church's layout includes a main hall, called a nave, which has three sections. It also has a chancel, which is the area near the altar.
You enter the church through a porch at the west end. This porch has a pointed roof, known as a gable. The main doors are under a rounded arch. Above the doors, there's a half-moon shaped window called a lunette. Even higher up, in the space above the arch (the tympanum), there's a clock face.
On top of the gable, slightly set back, you'll see a wooden tower. This tower has slanted openings, called louvres, for the bells. It's topped with a lead dome that has a curved, S-shaped outline, known as an ogee cupola. The windows along the sides of the nave also have rounded tops. The large window at the east end is flat on top and has seven sections of glass.
Inside Look: Interior Features
Inside the church, the reredos (a decorated screen behind the altar) is made of oak wood. It has a carved border with a design that looks like grapevines. The rail where people kneel for communion is also carved in a style similar to old Gothic buildings. The lower parts of the walls in the nave are covered with wooden panels, a style called wainscotting. This paneling goes up to a certain height, known as dado height. The church's organ was first built in 1900 by Steele and Keay. It was later rebuilt in 1967 by Reeves.
Special Features Outside the Church
The churchyard, which is the area around the church, is a place of remembrance. It contains seven war graves. These graves belong to four soldiers and two sailors from the Royal Navy who died during World War I. There is also one soldier from World War II buried here.
A famous train driver named Wally Oakes is also buried in this churchyard. He was given a very brave award, the George Cross, after he died. He received it because he showed great courage in making sure his train passengers were safe during a dangerous situation.
See also
- Listed buildings in Haslington
 | Misty Copeland |
 | Raven Wilkinson |
 | Debra Austin |
 | Aesha Ash |

