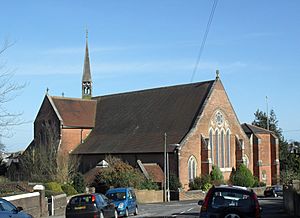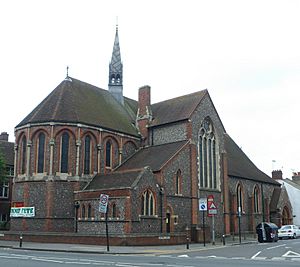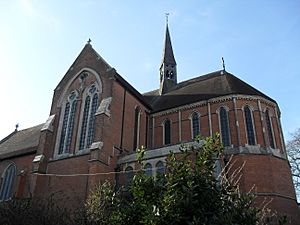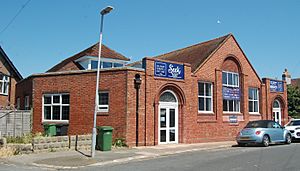St Matthew's Church, Silverhill facts for kids
Quick facts for kids St Matthew's Church |
|
|---|---|

The church from the northwest, showing the tower stump (right)
|
|
| 50°51′56″N 0°33′20″E / 50.8656°N 0.5556°E | |
| Location | St Matthew's Road, Silverhill, Hastings, East Sussex TN37 6PD |
| Country | England |
| Denomination | Church of England |
| Churchmanship | Conservative Evangelical |
| Website | www.stmatts.co.uk |
| History | |
| Status | Parish church |
| Founded | 21 September 1860 |
| Founder(s) | Rev. John Cumberlege; Sarah Waldegrave, Countess Waldegrave |
| Dedication | Matthew |
| Architecture | |
| Functional status | Active |
| Heritage designation | Grade II* |
| Designated | 14 September 1976 |
| Architect(s) | George Voysey (first church); John Loughborough Pearson (present building) |
| Style | Early English Gothic |
| Completed | 1861 (first church); 1884 (present building) |
| Administration | |
| Parish | St Matthew, Silverhill |
| Deanery | Rural Deanery of Hastings |
| Archdeaconry | Archdeaconry of Hastings |
| Diocese | Chichester |
| Province | Canterbury |
St Matthew's Church is an Anglican church located in Silverhill, a part of Hastings in East Sussex, England. This large brick church was built in 1884. It was designed by a famous church architect named John Loughborough Pearson.
The current building replaced a smaller church that was built in 1860. At that time, Silverhill was changing from a farming area into a busy suburb of Hastings. Even though a tall tower was planned but never finished, the church still looks very grand. It stands out on its sloped land. Experts have called it "outstanding" and "architecturally inventive." It is also a Grade II* listed building, which means it is very important for its history and design.
Contents
The Story of St Matthew's Church
How Hastings Grew Over Time
Hastings has been an important town for a very long time, first mentioned in writing around 928. It was a successful fishing port and a chief Cinque Port (a group of historic coastal towns). By the late 1200s, it had seven churches. But by 1801, only two were left.
Then, Hastings started to grow very quickly. More people came to visit or live there because of better travel, especially from London. The town also became popular after members of the British royal family visited. A builder named James Burton even created a new town called St Leonards-on-Sea next to Hastings in the 1820s.
Silverhill's Beginnings
Silverhill was one of the first areas to grow into a suburb during the 1800s. It used to be farmland. From the 1850s, this land was sold off for new buildings. This growth started because two new main roads, called turnpikes, were built in 1837 and 1838. These roads made it much quicker to travel from St Leonards-on-Sea and Hastings to London. Soon, homes, inns, a hotel, and even a brick factory were built around where these two roads met.
Building the First Church
Before St Matthew's, there was a different church in Silverhill called the Silver Hill Independent Chapel, started in 1853. The nearest Anglican churches were quite far away. People in Silverhill felt they needed their own Anglican church.
A retired vicar, Rev. John Cumberlege, lived in Silverhill. He gave some of his land and paid for a new church to be built. The first St Matthew's Church was started on September 21, 1860. A kind lady named Sarah Waldegrave, Countess Waldegrave, who helped many churches, laid the first stone. A local architect, George Voysey, designed the building. It opened for worship on May 16, 1861.
Expanding the Church Building
At first, St Matthew's was part of another church's area. But in 1870, a special law made it its own parish (church area). Rev. Cumberlege's wife also gave money to help with building costs. Some of this money was used in 1874 to add a tower and a porch to the church. A school was also built nearby.
As Silverhill continued to grow, a bigger church was needed. The number of people living there grew from 73 in 1811 to 1,261 by 1881! In 1885, land behind the first church was bought. The church leader, Rev. Francis Newton, asked John Loughborough Pearson to design a new, larger St Matthew's Church. Pearson was a very famous architect who designed many churches, including Truro Cathedral.
Rev. Newton liked Pearson's church in Hove, St Barnabas, which was built a few years earlier. The new St Matthew's Church looks very much like St Barnabas. The new church cost a lot of money, but the planned tower and spire were never fully built. A small wooden spire was added to the roof instead. The part of the tower that was built later became a porch.
The original church building was then used as a church hall. It was replaced by a new hall in 1959. Inside the new church, a high-quality organ was installed in 1890. A beautiful stone reredos (a screen behind the altar) was added in 1900. Some stained glass windows were also put in, some moved from the old church.
The Mission Hall
In 1912, St Matthew's Church opened a smaller mission chapel on Duke Road. This building was later used as a factory. In 1994, it became a church again for the St Leonards Assemblies of God Pentecostal Church. They called it "His Place Community Church Centre." In 2013, they moved to a new location. Now, Calvary Chapel Hastings, another Christian group, uses the building.
What St Matthew's Church Looks Like
St Matthew's Church is a large building designed in the Early English Gothic style, with some parts that look like the later Decorated Gothic style. The architect, John Loughborough Pearson, used red brick and a little bit of stone. He also used ideas from his earlier churches, like St Barnabas in Hove.
Even though it was a "cheaper" design for him, the church is still very impressive. People have called it "well-proportioned," "serious," and "outstanding." The way it sits on the steep hill makes it look even more grand.
The church has a main area called a nave with aisles (walkways) on both sides. At the east end, there's a chancel with a rounded section called an apse. There are also transepts (sections that stick out like arms), a side chapel, and a room for the organ. At the west end, there are two porches, one built into the unfinished tower. There's also a small wooden spire on the roof.
The outside of the church is mostly red brick. Inside, both red and yellow bricks are used to create colorful patterns.
Windows and Inside Features
All the windows are tall and narrow, called lancets. Some have interesting shapes above them, like quatrefoils (four-leaf shapes) or sexfoils (six-leaf shapes). The large window at the west end has beautiful stained glass designed in 1892. Inside the rounded apse, each lancet window is separated by a thin stone column.
Inside, the church feels like one big open space because there isn't a large arch separating the nave and chancel. The roof is made of wood, with strong beams that help support it.
The church has many interesting fittings. The stone reredos behind the altar has carved figures. The font (for baptisms) is an eight-sided stone basin from 1888. The high-quality organ was installed in 1890. There is also a stone pulpit (where sermons are given) that was designed by Pearson himself and given by Rev. Cumberlege's wife.
St Matthew's Church Today
St Matthew's Church was first listed as a Grade B building by English Heritage on September 14, 1976. Later, it was re-listed as Grade II*. This means it is considered "particularly important" and has "more than special interest." As of February 2001, it was one of 13 Grade II* listed buildings in Hastings.
The church's parish (the area it serves) is the same as when it was created in 1870. Its boundaries include St Helen's Road to the east, Briers Road and other streets to the north, an industrial area to the west, and the Bohemia area to the south.
See also
- Grade II* listed buildings in Hastings
- List of places of worship in Hastings
- List of new ecclesiastical buildings by J. L. Pearson
 | Lonnie Johnson |
 | Granville Woods |
 | Lewis Howard Latimer |
 | James West |




