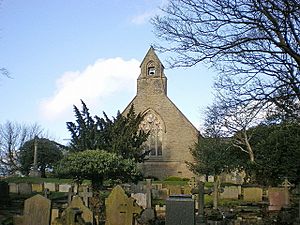St Maxentius' Church, Bradshaw facts for kids
Quick facts for kids St Maxentius' Church, Bradshaw |
|
|---|---|

West end of St Maxentius' Church, Bradshaw
|
|
| Lua error in Module:Location_map at line 420: attempt to index field 'wikibase' (a nil value). | |
| OS grid reference | SD 736,122 |
| Location | Bradshaw, Bolton, Greater Manchester |
| Country | England |
| Denomination | Anglican |
| Website | St Maxentius, Bradshaw |
| History | |
| Status | Parish church |
| Consecrated | 9 November 1872 |
| Architecture | |
| Functional status | Active |
| Heritage designation | Grade II (free-standing tower) |
| Designated | 27 January 1967 |
| Architect(s) | E. G. Paley (church) |
| Architectural type | Church |
| Style | Gothic (tower) Gothic Revival (church) |
| Groundbreaking | 1863 |
| Completed | 1872 |
| Administration | |
| Parish | Bradshaw |
| Deanery | Walmsley |
| Archdeaconry | Bolton |
| Diocese | Manchester |
| Province | York |
St Maxentius' Church is a special church located in Bradshaw, a town near Bolton in Greater Manchester, England. It's an active Anglican church, which means it's part of the Church of England. What makes it really unique is that it's the only church in England named after Saint Maxentius, a saint from France who lived a long time ago. You'll notice something interesting when you visit: the old church tower stands by itself, separate from the main church building.
Contents
History of the Church
There has been a church in Bradshaw for a very long time. The earliest records show a church existed here in 1641–42. However, a map from 1610 already showed a small chapel. This early church was named after Saint Mary.
By 1722, the church building was in poor condition, but it was repaired. Then, in 1770, a new church was built using brick and stone. By the mid-1800s, this 1770 church was also getting old and was too small for everyone who wanted to attend.
So, a new, bigger church was designed by a famous architect named E. G. Paley from Lancaster. Building started in 1863 and took a while to finish. The church was finally completed in 1872. It was officially opened and blessed on November 9, 1872, by Bishop James Fraser of Manchester.
Why Saint Maxentius?
When people visited the church in 1899, they could still see the tower of the "old church" (the one from 1770) standing next to the new one. The vicar at that time, Revd R. K. Judson, mentioned that St Maxentius' Church is the only one in England dedicated to this particular saint.
A local historian, Lieutenant-Colonel Gilbert J. French, thought that the church might be named after a French saint because of the area's history after the Norman Conquest. He believed this suggested a church might have been in Bradshaw even earlier than the records show. Saint Maxentius lived most of his life in a region of France called Poitou.
Church Architecture and Design
The Main Church Building
The church's design style is called "Decorated Gothic." This style is known for its beautiful window patterns, which are often geometric. The church has a cross-shaped plan, which means it has a long main area (the nave), two side sections (transepts), and a chancel at the end. There's also a small room called a vestry.
At the front of the church, there's a bellcote, which is a small structure holding a bell. Inside, the nave has a special type of wooden ceiling called a hammerbeam roof. The font, used for baptisms, is shaped like an octagon and dates all the way back to 1550. In the north transept, there's a colorful mosaic from the 1960s that shows scenes from the life of Saint Maxentius. Some of the beautiful stained glass windows were made by artists like Shrigley and Hunt. The large window at the east end, from 1896, was likely designed by Carl Almquist.
The Old Tower
The separate tower is much older than the main church building, dating back to 1640. It's built from rough stone blocks. The tower has two main sections and strong diagonal supports called buttresses. At the very top, there's a decorative border and a battlemented parapet, which looks like the top of a castle wall.
On the east side of the tower, there are two doors. On the north side, you can see a window that used to have two lights but is now blocked up. The openings for the bells are rounded at the top. This old tower is considered a very important historical building and is protected as a Grade II listed building.
Churchyard Features
The churchyard is a peaceful place and includes the graves of seven soldiers. Six of these soldiers died during World War I, and one died during World War II.
See also
- List of churches in Greater Manchester
- List of ecclesiastical works by Paley and Austin
 | Mary Eliza Mahoney |
 | Susie King Taylor |
 | Ida Gray |
 | Eliza Ann Grier |

