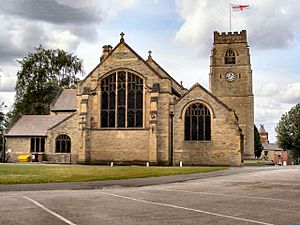St Michael's Church, Middleton facts for kids
Quick facts for kids St Michael's Church, Middleton |
|
|---|---|
 |
|
| Lua error in Module:Location_map at line 420: attempt to index field 'wikibase' (a nil value). | |
| OS grid reference | SD 875,057 |
| Location | Townley Street, Middleton, Greater Manchester |
| Country | England |
| Denomination | Anglican |
| Website | St Michael, Middleton |
| History | |
| Status | Parish church |
| Dedication | Saint Michael |
| Architecture | |
| Functional status | Active |
| Heritage designation | Grade II |
| Designated | 19 September 1969 |
| Architect(s) | Austin and Paley |
| Architectural type | Church |
| Style | Gothic Revival |
| Groundbreaking | 1901 |
| Completed | 1930 |
| Specifications | |
| Materials | Stone, tile roofs |
| Administration | |
| Parish | Tonge-cum-Alkrington |
| Deanery | Heywood and Middleton |
| Archdeaconry | Rochdale |
| Diocese | Manchester |
| Province | York |
St Michael's Church is a beautiful old church located on Townley Street in Middleton, Greater Manchester, England. It is an active Anglican church, which means it's part of the Church of England. It serves as a parish church for the local community. This special building is recognized as a Grade II listed building, meaning it's an important historical and architectural site.
Contents
History of St Michael's Church
Building the Church
The church you see today was built between 1901 and 1902. It replaced an older church that stood on the same spot since 1839. A generous brewer named J. W. Lees paid for the new church to be built.
The church was designed by famous architects from Lancaster, a firm called Austin and Paley. When they first started, they only built the east end of the church and the first part of the main hall, called the nave.
Completing the Church
The rest of the nave was finished in 1911. Later, between 1926 and 1931, the tall tower was added. Building the tower cost a lot of money, showing how important this church was to the community.
Architecture of St Michael's Church
What the Church Looks Like
St Michael's Church is made from strong stone, and its roof is covered with tiles. The church is built in a style called Perpendicular Gothic. This style is known for its tall, straight lines and large windows.
The church has a main hall (the nave) with four sections and a clerestory (a row of windows high up). It also has side sections called north and south aisles. At the east end, there's a chancel (the area around the altar) with a small side chapel, a vestry (where clergy prepare), and a room for the organ.
The Tower and Windows
The church has a tall tower that stands almost by itself next to the north aisle. The tower has four main levels, separated by decorative bands. It has strong corner supports called buttresses and a round staircase tower called a turret.
On the tower, you can see a doorway with a large window above it. There are also clock faces and openings for the bells. The very top of the tower has a castellated parapet, which looks like the top of a castle wall.
The windows along the sides of the aisles have two, three, or four sections with flat tops. The windows in the high clerestory have three sections with rounded tops. Both the east and west windows, at the very ends of the church, are very large with five sections.
Inside the Church
Inside, the main arches (called arcades) are supported by eight-sided pillars called piers. Most of the beautiful stained glass windows, which show colorful pictures when light shines through them, were made by a company called Shrigley and Hunt.
See also
- List of churches in Greater Manchester
- Listed buildings in Middleton, Greater Manchester
 | Aurelia Browder |
 | Nannie Helen Burroughs |
 | Michelle Alexander |

