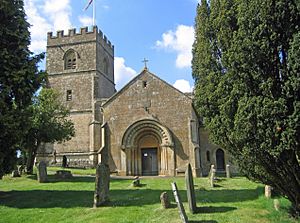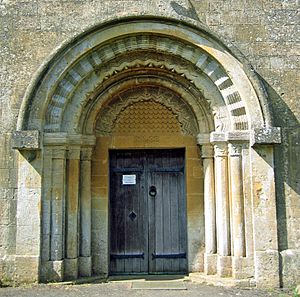St Michael's and All Angels Church, Guiting Power facts for kids
Quick facts for kids St Michael's and All Angels Church, Guiting Power |
|
|---|---|

St Michael's and All Angels Church from the south
|
|
| Lua error in Module:Location_map at line 420: attempt to index field 'wikibase' (a nil value). | |
| OS grid reference | SP 095 245 |
| Location | Guiting Power, Gloucestershire |
| Country | England |
| Denomination | Church of England |
| Website | St Michael, Guiting Power |
| History | |
| Status | Parish church |
| Dedication | St Michael and All Angels |
| Architecture | |
| Functional status | Active |
| Heritage designation | Grade II* |
| Designated | 25 June 1980 |
| Style | Norman, Early English, Perpendicular |
| Groundbreaking | 12th century |
| Completed | 1903 |
| Specifications | |
| Materials | Limestone |
| Administration | |
| Parish | Guiting Power with Farmcote |
| Deanery | Stow |
| Archdeaconry | Cheltenham |
| Diocese | Gloucester |
| Province | Canterbury |
St Michael's and All Angels Church is a historic church in the village of Guiting Power, Gloucestershire, England. It is an active parish church in the Church of England. The church shares its leaders with six other local churches, including those in Farmcote, Lower Slaughter, and Temple Guiting.
Parts of the church were first built in the 12th century. Because of its long history, it is protected as a Grade II* listed building. This means it is a very important building for the nation's history. The church used to be in the middle of the village, but over time, other buildings were removed, and now it stands at the southern edge of Guiting Power.
Contents
History of the Church
The church's story begins in the 1100s. From that time, two original Norman doorways still exist. The chancel, which is the area around the altar, was added later in the 12th century.
In the 1400s, the tall tower was built, and the walls of the main part of the church, called the nave, were made higher. The village's population grew in the 1800s, so the church needed more space. A new section called the north transept was added in 1820, and a south transept was added in 1844.
By the early 1900s, the church was in poor condition. A major restoration project began in 1903. The roofs were replaced, and a room for the organ and a vestry (a room for priests to prepare for services) were added. The chancel was also completely rebuilt to look like it did originally.
Architecture and Design
St Michael's is built from limestone, a common stone in the area. The building is shaped like a cross, which is called a cruciform plan. It has a nave, north and south transepts, a west tower, and a chancel.
What to See Outside
The church shows off different building styles from different time periods.
- Norman Style: The north and south doorways have a rounded arch, which is a classic feature of Norman design from the 1100s.
- Early English Style: The chancel has tall, narrow lancet windows, which were popular in the 1200s.
- Perpendicular Style: The tower, built in the 1400s, is in the Perpendicular style, known for its strong vertical lines. The tower has three levels and a battlemented top, which looks like the top of a castle wall.
What to See Inside
Inside the church, you can find many interesting historical items.
- The font, where babies are baptized, is from the 15th century. It is shaped like an octagon, and each side has a carved four-leaf clover design called a quatrefoil.
- The pulpit, where sermons are preached, was made in the 20th century from a special type of limestone called Caen stone.
- Above the south door, there is a royal coat of arms of King George III.
- Behind the altar, there is a wooden carving from 1601 that shows Jesus carrying the cross.
- The church also has a very small stone coffin, or sarcophagus, from the Saxon era. It is thought to be one of the smallest in England.
Features in the Churchyard
The churchyard surrounding the building also has historical features. There is the base of a stone cross from the medieval period.
The churchyard is also the final resting place for four soldiers. Two soldiers from World War I and two from World War II are buried here. Their graves are cared for by the Commonwealth War Graves Commission.
 | Chris Smalls |
 | Fred Hampton |
 | Ralph Abernathy |


