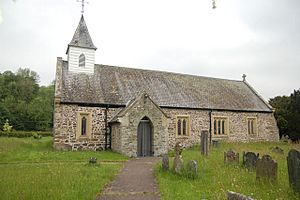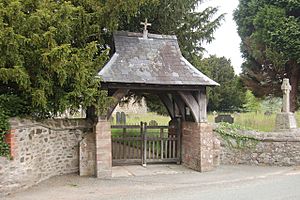St Michael's Church, Manafon facts for kids
Quick facts for kids St Michael's Church |
|
|---|---|

The church viewed from the south
|
|
| OS grid reference | SJ 113 024 |
| Location | Manafon, Powys |
| Country | Wales |
| Denomination | Anglican |
| Website | St Michael's Manafon |
| History | |
| Status | Parish church |
| Dedication | St Michael |
| Architecture | |
| Functional status | Active |
| Heritage designation | Grade II* |
| Designated | 10 March 1953 |
| Architect(s) | John Douglas (Restoration) |
| Architectural type | Church |
| Style | Gothic, Gothic Revival |
| Completed | 1898 |
| Specifications | |
| Materials | Stone with slate roof |
| Administration | |
| Parish | Llanfair Caereinion, Llanllugan and Manafon |
| Deanery | Mathrafal |
| Archdeaconry | Montgomery |
| Diocese | St Asaph |
| Province | Church in Wales |
St Michael's Church is a special old church located in the small village of Manafon, which is in Powys, Wales. It's an active Anglican church, meaning it's part of the Church in Wales. This church is an important building in its area. It has been officially recognized by Cadw as a Grade II* listed building. This means it's a very important historical building that needs to be protected.
History of St Michael's Church
We know that St Michael's Church existed as far back as 1254 and 1291. However, much of its early history is not well known. The church was given a big makeover, called a restoration, in 1859. During this time, new windows were put in. One of these was a special five-light window on the south side. A small room called a vestry was also added.
Another important restoration happened in 1898. This work was done by an architect named John Douglas from Chester. He removed old plaster from the walls. He also raised the floor in the chancel, which is the part of the church near the altar. Douglas also added new seating and a screen between the main part of the church (the nave) and the chancel. He designed a new pulpit (where sermons are given), a lectern (for reading), and special desks for prayer. He also added new altar rails and a table, plus a sedilia (seats for clergy) and a credence table (a small table for sacred items).
John Douglas also designed the lych gate at the entrance to the churchyard. This is a covered gateway. Later, in 1992, some repairs were made to the inside of the west wall of the church.
Interestingly, three famous poets have served as rectors (the main priest) at this church. They were Walter Davies, also known as Gwallter Mechain, from 1807 to 1837. Then there was William Morgan, whose special poet name was Penfro, from 1904 to 1918. Finally, R. S. Thomas, another well-known poet, was rector from 1942 to 1954.
What the Church Looks Like
The church is built using stone, and its roofs are made of slate. The building has a simple layout. It has a nave (the main area where people sit) and a chancel (the area near the altar) all in one open space. There's a porch on the south side and a vestry (a small room) on the north side. At the west end of the church, there is a wooden belfry. This is a tower where the bells are kept.
At the very top of the east gable (the triangular part of the wall), there is a Celtic cross finial. This is a decorative piece. The large window at the east end is the original one, designed in the Perpendicular style. All the other windows were put in during the 1859 restoration.
The belfry is painted white. It has special openings called louvred bell-openings on its north and south sides. These openings have slats that let the sound out but keep rain away. The belfry has a pointed, pyramidal slate roof on top. And on the very peak of the roof, there is a weathercock, which is a weather vane shaped like a rooster.
Outside the Church
In the churchyard, you can find a sundial. This sundial sits on a wooden plinth, which is like a base. The lychgate is at the main entrance to the churchyard, on the southwest side. It has a hipped roof made of slate. This roof is held up by three strong tie-beams. There's a cross in the middle of the roof. The middle tie-beam has words carved into it. On the side facing the church, the words are in Welsh. On the side facing the road, they are in English.
See also


