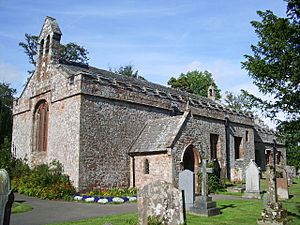St Michael's Church, Muncaster facts for kids
Quick facts for kids St Michael's Church, Muncaster |
|
|---|---|

St Michael's Church, Muncaster, from the southwest
|
|
| Lua error in Module:Location_map at line 420: attempt to index field 'wikibase' (a nil value). | |
| OS grid reference | SD 104,966 |
| Location | Muncaster Castle, Cumbria |
| Country | England |
| Denomination | Anglican |
| Website | St Michael, Muncaster |
| History | |
| Status | Parish church |
| Architecture | |
| Functional status | Active |
| Heritage designation | Grade I |
| Designated | 8 September 1967 |
| Architect(s) | Anthony Salvin (transept and restoration) |
| Architectural type | Church |
| Specifications | |
| Length | Gothic, Gothic Revival |
| Administration | |
| Parish | Muncaster |
| Deanery | Calder |
| Archdeaconry | West Cumberland |
| Diocese | Carlisle |
| Province | York |
St Michael's Church is a beautiful old church located inside the grounds of Muncaster Castle. You can find it near Ravenglass in Cumbria, England. It's an active Anglican church, which means it's part of the Church of England. It serves the local community and is connected with other churches nearby. This church is very special because it's listed as a Grade I building. This means it's a really important historical site in England.
Contents
History of St Michael's Church
There has been a church on this spot since the year 1140. The church you see today was mostly built in the 1500s. Over time, parts of it have been changed and added.
A big restoration project happened in 1874. An architect named Anthony Salvin added a north transept (a part of the church that sticks out like an arm). Salvin also worked on the nearby Muncaster Castle. More recently, the church was repaired and updated for the year 2000.
Church Architecture and Design
The church is built from stone rubble, which means rough, uneven stones. Its roofs are made of slate with stone edges. The church's layout includes a long main area called a nave, and a smaller section at the east end called a chancel. It also has a north transept and a porch on the south side.
Exterior Features
At the west end of the nave, there's a double bellcote with a pointed top, where the bells hang. There's also a smaller bellcote on the east end for a Sanctus bell. The tops of the nave and chancel walls are shaped like castle walls, which is called battlemented. You can see old, blocked-up doorways on the north side of the nave and the south side of the chancel.
The windows in the nave have mullions, which are vertical stone bars. The chancel windows are in the Perpendicular style, which means they have tall, narrow panels. The transept windows are in the Decorated style, known for its fancy patterns.
Inside the Church
Inside, the roof is supported by a special type of beam called a king post roof. There are two fonts (bowls used for baptisms). One is likely from the 1600s and is square. The other, from 1860, has an eight-sided bowl on marble columns.
The beautiful stained glass windows in the east and west were made around 1870 by a company called Hardman. Other windows from the 1880s were designed by Henry Holiday for Powell's. One special window, called a 'Doom' window, shows St. Michael and Christ at the Last Judgement. Side windows show other archangels like Raphael, Uriel, and Gabriel.
You can also find monuments inside the church dedicated to the Pennington family, who lived at Muncaster Castle. The church has a pipe organ with one manual, built in 1883 by Forster and Andrews.
External Features of the Churchyard
The east gateway to the churchyard is also a listed building, meaning it's historically important. It's made of sandstone and has a pointed top over the entrance.
In the churchyard, south of the church, there's a tall high cross. Parts of this cross are very old, dating back to the Anglo-Saxon period (before 1066). It has a base and a shaft with carved designs. A round cross-head is placed on top of a newer base. This high cross is a scheduled monument, which means it's a nationally important archaeological site.
See also
- Grade I listed churches in Cumbria
- Grade I listed buildings in Cumbria
- Listed buildings in Muncaster
- List of church restorations and alterations by Anthony Salvin

