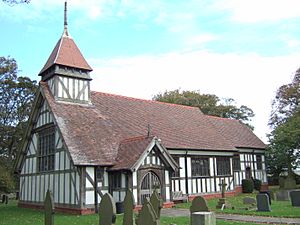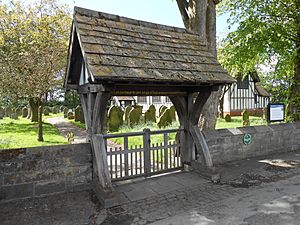St Michael and All Angels Church, Altcar facts for kids
Quick facts for kids St Michael and All Angels Church, Altcar |
|
|---|---|

Church from the southwest
|
|
| Lua error in Module:Location_map at line 420: attempt to index field 'wikibase' (a nil value). | |
| OS grid reference | SD 320,065 |
| Location | Great Altcar, West Lancashire |
| Country | England |
| Denomination | Anglican |
| Churchmanship | Central |
| History | |
| Status | Parish church |
| Founder(s) | William Molyneux, 4th Earl of Sefton |
| Dedication | St Michael and All Angels |
| Architecture | |
| Functional status | Active |
| Heritage designation | Grade II* |
| Designated | 11 October 1968 |
| Architect(s) | John Douglas |
| Architectural type | Church |
| Groundbreaking | 1878 |
| Completed | 1879 |
| Specifications | |
| Materials | Timber framed, red tile roof |
| Administration | |
| Parish | Altcar |
| Deanery | Sefton North |
| Archdeaconry | Liverpool |
| Diocese | Liverpool |
| Province | York |
St Michael and All Angels Church is a beautiful old church located west of the village of Great Altcar in West Lancashire, England. This church is special because it's built with a timber-framed style, which means it uses wooden beams as its main structure. It's considered a very important building and is listed as a Grade II* listed building. The church is still actively used today as an Anglican parish church and is part of the diocese of Liverpool. Many people describe it as an "utterly charming church."
Contents
History of the Church
The first time a church or chapel was mentioned on this spot was in a document from 1429. In the 1600s, people said the church was made of timber and plaster. Sadly, in the 1740s, a fire destroyed it. A new church was built and opened in 1747. This one was a small brick building with a little dome holding one bell.
That brick church was later taken down. The church you see today was built between 1878 and 1879. It was designed by a famous architect named John Douglas. The 4th Earl of Sefton paid for the entire building. In the 1990s, the church was repaired because some of its timber was rotting.
Church Design and Look
Outside the Church
St Michael and All Angels Church is built in a half-timbered style. This means its wooden frame is visible on the outside, with brick filling the spaces. It has a red tile roof. The wooden beams are placed very close together. It's thought that timber was used because the ground underneath, which is peat, wasn't strong enough for a heavy stone building.
The church has a long main area called a nave with five sections. There's a small bell turret on the west end, a porch on the south side, and a narrow aisle on the north. It also has a chancel (the area around the altar), a room for the organ, and a vestry (a room for changing robes). The bell turret has a pointed roof with a decorative top and a weather vane. This church is unique among John Douglas's designs because it's completely half-timbered.
Inside the Church
Inside, you'll find beautiful wooden carvings. The communion rails, chancel rails, and pulpit (where sermons are given) were all designed by John Douglas. The reredos, which is a decorated screen behind the altar, is made of painted tiles. These tiles were created by Craven, Dunhill & Co. based on designs by Heaton, Butler and Bayne. The reredos shows a picture of Christ breaking bread, with St Michael on one side and Euphrasia on the other. The only stained glass in the church is in the west window. It was made in 1885 and shows the baptism of Jesus.
Things to See Outside
At the entrance to the churchyard, there's a lych gate from 1879. This gate was also likely designed by John Douglas. It's made of oak with a stone slate roof and is also a listed building. The churchyard is also home to the graves of two military personnel: an officer cadet from World War II and a flight lieutenant who died in Afghanistan in 2006.
More to Explore
- Grade II* listed buildings in Lancashire
- Listed buildings in Great Altcar
- List of new churches by John Douglas
 | Frances Mary Albrier |
 | Whitney Young |
 | Muhammad Ali |


