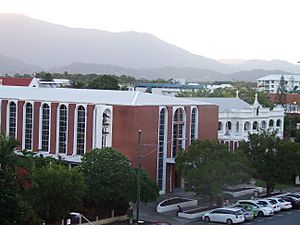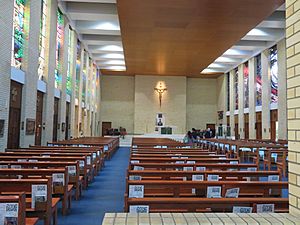St Monica's Cathedral, Cairns facts for kids
Quick facts for kids St Monica's Cathedral, Cairns |
|
|---|---|
| St Monica's War Memorial Cathedral | |

St Monica's War Memorial Cathedral, 2013
|
|
| 16°55′02″S 145°46′21″E / 16.9171°S 145.7726°E | |
| Country | Australia |
| Denomination | Catholic Church |
| History | |
| Status | Cathedral |
| Founded | 28 May 1967 |
| Dedication | A memorial to the Battle of the Coral Sea |
| Consecrated | 8 July 1968 |
| Architecture | |
| Architect(s) | Ian Ferrier |
| Architectural type | Church |
| Style | New formalism |
| Years built | 1967–1968 |
| Construction cost | A$300,000 |
| Specifications | |
| Materials | Reinforced concrete; brick |
| Administration | |
| Diocese | Cairns |
St Monica's Cathedral, also known as St Monica's War Memorial Cathedral, is a very important church for the Catholic Church in Cairns, Australia. It is the main church, or cathedral, for the Diocese of Cairns. You can find it at 183 Abbott Street in Cairns City.
The cathedral was designed by Ian Ferrier and built between 1967 and 1968. It was officially added to the Queensland Heritage Register on August 31, 1998, because of its special history and design. Today, it is the main church for the Bishop of Cairns, who is currently James Foley.
History of St Monica's Cathedral
St Monica's War Memorial Cathedral was built from 1967 to 1968. It was dedicated as a special memorial to the Battle of the Coral Sea, a major naval battle during World War II. The cathedral is part of a group of important church buildings. These include the Old Cathedral, Bishop's House, St Joseph's Convent, and St Monica's High School Administration Building. Together, they form a significant historical church area.
Cairns started as a port town in October 1876. Around the same time, the Catholic Church began to grow in the region. In 1885, the parish of St Monica's was founded in Cairns. The first St Monica's Church, made of timber, opened in 1886. A school also opened nearby in 1890.
Rebuilding After the Cyclone
A big cyclone hit Cairns on February 9, 1927. It destroyed both the first St Monica's church and the school. People had to raise money to rebuild. A new building was designed to serve as both a church and a school. It was a large concrete building that could seat 900 people. This new church-school opened on October 16, 1927. The ground floor was used for the school, and the upper floor was the church.
The building of this church-school showed how strong the Catholic community was in Cairns. Even after the cyclone, floods, and economic problems, they managed to raise a lot of money quickly for the reconstruction.
Becoming a Cathedral
On July 8, 1941, the church in Cairns became a full Diocese. This meant St Monica's Church officially became St Monica's Cathedral. Around 1948, grand stairs were added to the front of the building.
Bishop Thomas Cahill, who became bishop in 1948, started many new projects. He helped bring new religious orders to Cairns, like the Sisters of the Little Company of Mary, who opened Calvary Hospital. He also introduced a "planned giving" scheme in 1958. This helped the church plan its finances better and borrow money for big projects, like building the new cathedral.
Designing the New Cathedral
The construction of the current St Monica's War Memorial Cathedral was a major project for Bishop Cahill. He asked Brisbane architect Ian Ferrier to design it in 1965. Ian Ferrier had also designed cathedrals in Darwin and Port Moresby. He designed many churches and chapels throughout Queensland.
Bishop Cahill attended the Second Vatican Council (1961–1965). This important meeting changed many things about how Catholic worship was done. St Monica's War Memorial Cathedral was designed to show these changes. For example:
- The altar is free-standing, so the priest can face the people during mass.
- The bishop's chair is behind the altar, not a separate high altar.
- The Blessed Sacrament (a special part of the church) is kept in a small, private prayer chapel to the side.
The baptistery, where baptisms take place, is a separate round building attached to the main church. This design is like older Italian cathedrals, showing that baptism is the way to enter the church community.
The cathedral's design uses strong arches, as requested by Bishop Cahill. These arches hold special windows. The building is made of reinforced concrete and brick. It has side verandahs with doors that can be opened for air, especially during the hot, wet season.
Originally, the architect wanted to use gold and light blue glass for the windows. However, Bishop Cahill preferred burgundy red and amber. This created a strong red glow inside the cathedral. Later, starting in 1998, these windows began to be replaced with new stained glass. These new windows show the story of Creation from the Bible.
Construction and Dedication
The first stone of the new cathedral was laid on May 28, 1967. The cathedral was officially opened on July 14, 1968, and consecrated (made sacred) on July 8, 1968. It was dedicated as a memorial to the Battle of the Coral Sea, which happened near Cairns in May 1942. The final cost of the cathedral was about $300,000.
The old St Monica's Cathedral stopped being a church after the new one was finished. The bishop's special chair was moved to the new cathedral.
The Cathedral Bell
St Monica's has a special bell that was made in Dublin, Ireland, in 1902. It was first placed in a bell tower next to the original church. After the 1927 cyclone, the bell and its tower were moved behind the Bishop's House. The tower was taken down in 1982, and now the bell is on display at ground level in the cathedral grounds.
Special Features
- Bishop's Chair: The bishop's chair, also called the "Bishop's Throne," is located behind the altar. It was originally given to a church in Cooktown and was moved to Cairns in 1940. It was installed in the old St Monica's when it became a cathedral in 1941, and then moved to the new cathedral in 1968.
- Military Colours: On November 30, 1969, the official flags (or "Colours") of the 51st Infantry Battalion, a local army unit, were placed on the wall in the sanctuary of the cathedral. This is a way of honoring their service.
- Peace Window: A large "Peace Window" was installed at the eastern entrance in 1995. It celebrates 50 years of peace in the Pacific after World War II.
- Creation Windows: Since 1998, the original red and amber windows in the main part of the church have been replaced with beautiful stained glass. These new windows tell the story of Creation from the Bible. The artists for both the "Peace Window" and the Creation series are Gerry Cummins and Jill Stehn.
What the Cathedral Looks Like
St Monica's War Memorial Cathedral is a large, rectangular building facing Abbott Street. It is located between the Bishop's House and St Joseph's Convent.
The cathedral has one big open space inside that includes the entrance area (narthex), a choir gallery, the main seating area (nave), and the area around the altar (sanctuary). There are also single-story verandahs on the sides. Some parts of these verandahs are enclosed to create a side chapel, confessionals (small rooms for confession), and the entrance to the baptistery. At the back of the sanctuary, there's a structure for the vestry and sacristy, where priests prepare for services.
The outside of the cathedral is made of red brick and has a reinforced concrete frame. It has many large, arched windows with concrete panels above them. A single-story verandah with a deep roof hangs over the sides of the cathedral, supported by concrete columns.
The Front Entrance
The front of the cathedral on Abbott Street has a wide central arched window above two wooden entrance doors. Above these doors is a large concrete cross covered in ceramic tiles. The three windows at the front have been replaced with the special "Peace Window" stained glass.
The Baptistery
The baptistery is a separate, round building attached to the northern side of the main church. It has narrow, arched windows and a shallow roof with a small spire (fleche) topped with a cross. Inside, it has a central marble baptismal font (a basin for holy water used in baptisms).
Sides and Back
Both sides of the cathedral have twelve arched windows. Below each window are double wooden doors that open onto the side verandahs. These doors were designed to be opened for air circulation. Some windows have been replaced with the new stained glass showing the Creation story. There are also confessionals on both side verandahs.
At the back of the cathedral, there's a single-story section for the vestry and sacristy.
Inside the Cathedral
When you first step inside, you might notice a red glow from the original burgundy red glass in the windows. However, this is slowly changing as the new stained glass is installed. The ceiling is flat and made of plywood.
The main area of the church, the nave and sanctuary, is one large space. The choir gallery is above the entrance area and has a brick railing. The baptistery is accessed from the entrance area through ornamental metal gates.
The sanctuary, where the altar is, is a raised platform. The altar itself is also on a raised platform in the center. Behind the altar, against the back wall, is the bishop's chair and his crosier (a special staff). Above this, a large crucifix (a cross with Jesus on it) is fixed to the wall.
Many important parts of the cathedral, like the altar, lectern (where readings are done), baptismal font, and the steps in the sanctuary, are made of beautiful cream Italian marble. The bishop's chair and crosier are made of carved timber. The pews (church benches) are made of light-colored timber.
The floors are covered with pale green vinyl tiles, though much of the nave floor now has dark blue carpet. The sanctuary floor, which was cream marble tile, is now covered with cream carpet.
Heritage Listing
St Monica's War Memorial Cathedral was added to the Queensland Heritage Register on August 31, 1998. This means it is recognized as an important historical place.
The cathedral is special because it was one of the first cathedrals designed to show the changes made by the Second Vatican Council. Bishop Thomas Cahill, who attended this council, wanted the new cathedral to reflect these modern changes in Catholic worship.
The architect, Ian Ferrier, was very experienced, having designed other cathedrals and many churches. St Monica's Cathedral is also important because it's part of a well-preserved group of Catholic buildings in Cairns. This site has been important to the Catholic community since 1885. As the only cathedral in Cairns, it plays a key role in religious and community events.
The fact that the cathedral was also dedicated as a war memorial helped raise money for its construction, as donations for war memorials could be tax-deductible. The "planned giving" scheme also helped fund many churches in Queensland during the 1950s and 60s, allowing them to grow and adapt to new changes.
See also
 In Spanish: Catedral de Santa Mónica (Cairns) para niños
In Spanish: Catedral de Santa Mónica (Cairns) para niños
 | Claudette Colvin |
 | Myrlie Evers-Williams |
 | Alberta Odell Jones |


