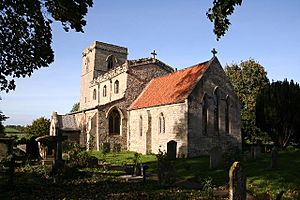St Nicholas Church, Normanton facts for kids
Quick facts for kids St Nicholas Church, Normanton |
|
|---|---|

St Nicholas Church from the southeast
|
|
| Lua error in Module:Location_map at line 420: attempt to index field 'wikibase' (a nil value). | |
| OS grid reference | SK 948 463 |
| Location | Normanton-on-Cliffe, Lincolnshire |
| Country | England |
| Denomination | Anglican |
| Website | Churches Conservation Trust |
| History | |
| Dedication | Saint Nicholas |
| Architecture | |
| Functional status | Redundant |
| Heritage designation | Grade II* |
| Designated | 20 September 1966 |
| Architectural type | Church |
| Style | Norman, Gothic, Gothic Revival |
| Specifications | |
| Materials | Limestone and ironstone Lead, tile and slate roofs |
St Nicholas Church is an old Anglican church in a village called Normanton-on-Cliffe in Lincolnshire, England. It is no longer used for regular church services. This church is a very important historical building, listed as Grade II* (which means it's especially important). The Churches Conservation Trust looks after it. You can find it next to the road between Grantham and Lincoln.
Contents
History of St Nicholas Church
This church is very old, first built in the 11th century (that's the 1000s!). Over the next 400 years, people added new parts and made changes. More big changes happened in 1845, like adding a vestry (a room for the priest) and rebuilding parts of the church. In February 1974, the church was no longer used for regular services.
Church Design and Features
Outside the Church
The church is built from stone like limestone and ironstone. Its roofs are made of lead, tiles, and slate. The church has a main area called the nave, with aisles (side sections) on the north and south sides, and a porch on the south. There's also a chancel (the part where the altar is) and a tall tower at the west end.
The tower has three main sections, one on top of the other. At the very top, it has a flat edge called a parapet and some carved decorations. The bottom part of the tower has a large window with three sections, decorated with round shapes. The middle part has small windows, and the top part has two-light windows where the bells are.
The north side of the church has two windows and stone supports called buttresses. The west wall has a tall, narrow window. The top part of the nave, called the clerestory, also has two windows. Its top edge looks like a castle wall and has carved shields. There are also two gargoyles (stone carvings that look like monsters) and bases where tall, pointy decorations used to be. The east end of the nave also has a castle-like top and a cross at the very top.
The east end of the chancel has another cross and three tall, narrow windows. On the south wall of the chancel, there is a two-light window and a narrow window, separated by a buttress. The south aisle has two-light windows on its east and south walls, and a narrow window on its west wall. The south wall has three windows, similar to those on the north side. Inside the south porch, there are stone benches.
Inside the Church
Inside, both the north and south arcades (rows of arches) have two sections. The south arcade is in the Norman style and was built in the late 1100s. It stands on round pillars. The north arcade is from the late 1200s and has eight-sided pillars. The arch leading to the tower is from the late 1100s, and the arch to the chancel is from the 1200s.
In the chancel, there's a piscina (a basin for washing communion vessels) and an aumbry (a cupboard for sacred items) from the 1800s. The pulpit (where the preacher stands) is six-sided and from the 1600s, with a canopy above it. The church benches are from the 1800s. Above the tower arch, you can see the Royal arms of King George IV. On the tower walls, there's a board with the Ten Commandments from the mid-1800s and another board from 1758 listing people who gave money to the church.
The font (a basin for baptisms) is from the 1100s. It's simple, with a round bowl on a round base. The west window has small pieces of stained glass from the 1300s. A plaque inside the church remembers John Chambers, who died in the Second World War at age 20. His father, Thomas Chambers, had electric lights installed in the church in his son's memory.
Churchyard Features
The churchyard has a war grave for a soldier from the Royal Field Artillery who died in the First World War.
Images for kids
See also
 | Isaac Myers |
 | D. Hamilton Jackson |
 | A. Philip Randolph |




