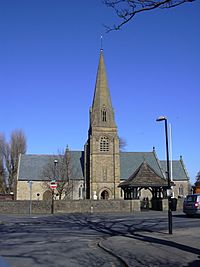St Nicholas Church, Wrea Green facts for kids
Quick facts for kids St Nicholas Church, Wrea Green |
|
|---|---|

St Nicholas Church from the south
|
|
| Lua error in Module:Location_map at line 420: attempt to index field 'wikibase' (a nil value). | |
| OS grid reference | SD 397,316 |
| Location | Wrea Green, Lancashire |
| Country | England |
| Denomination | Anglican |
| Website |
|
| History | |
| Status | Parish church |
| Dedication | Saint Nicholas |
| Architecture | |
| Functional status | Active |
| Heritage designation | Grade II |
| Designated | 11 June 1986 |
| Architect(s) |
|
| Architectural type | Church |
| Style | Gothic Revival |
| Groundbreaking |
|
| Completed | 1884 |
| Administration | |
| Parish |
|
| Deanery | Kirkham |
| Archdeaconry | Lancaster |
| Diocese | Blackburn |
| Province | York |
St Nicholas Church is a beautiful old church located in the village of Wrea Green, Lancashire, England. It is an active Anglican parish church, which means it's a local church for the community. It belongs to the diocese of Blackburn. The church is officially recognized as a Grade II Listed building, which means it's an important historical building.
Contents
History of St Nicholas Church
Building the First Church
The story of St Nicholas Church began a long time ago. In 1721, some people who managed a charity (a group that helps others) bought land in Wrea Green. They used money they had collected to build a small chapel there. This first chapel was ready for services in 1722. It was officially blessed by the Bishop of Chester on June 20, 1755.
Becoming a Parish Church
Over time, the area around the church grew. In 1846, the village of Ribby with Wrea, along with part of Westby, became a new parish. This made the chapel a more important local church. In 1869, it became a "titular vicarage," which is another type of church leadership.
Building the Current Church
The small original chapel was eventually taken down. On May 13, 1848, a new vicar named G. L. Parsons laid the first stone for the church you see today. The church was rebuilt between 1848 and 1849 by famous architects from Lancaster, named Sharpe and Paley. It cost about £1,600 back then, which was a lot of money!
The new church opened on September 23, 1849. However, it wasn't officially blessed until May 4, 1855. A few years later, in 1857, more parts were added, like the pulpit (where the preacher stands), the organ room, and the vestry (a room for clergy).
Later Additions and Updates
The tall steeple you see on the church was added in 1884. This work was done by Paley and Austin, who were the successors to the original architects. It cost another £1,300.
Later, in 1931–32, Henry Paley from the same architectural firm (then called Austin and Paley) made more changes. He added a beautiful marble floor to the chancel (the area around the altar) and new seats for the choir.
More recently, in 2007, an extension was built at the west end of the church. This addition created a modern community center for the village.
Church Architecture and Design
Outside the Church
St Nicholas Church is built from sandstone rubble (rough stones) and has blue slate roofs. Its style is called Early English, which is a type of Gothic Revival design.
The church has a main area called the nave and a chancel at the east end. There's a tower on the south side of the church. This tower has three levels. It has a doorway on the south side and a small, round stair turret in its corner. In the middle level of the tower, there's a gabled niche (a small alcove) with a statue inside. The top level has openings for the bells.
On top of the tower is a pointed broach spire. This spire has two-light lucarnes (small windows) on each of its four main sides. The windows in the nave are usually pairs of tall, narrow lancet windows with a round window above them. The large east window in the chancel has three lights and fancy Geometrical tracery (stone patterns). The west window has a double lancet window with a six-sided rose window above it.
Inside the Church
Inside, you'll find a beautifully carved and gilded (decorated with gold) reredos behind the altar. There is also a stone pulpit. The east window features colorful stained glass made by the company Shrigley and Hunt.
The church has a two-manual pipe organ. This organ was built in 1988 by Sixsmith. It replaced an older organ that was made around 1880.
More to Explore
- Listed buildings in Ribby-with-Wrea
- List of works by Sharpe and Paley
- List of ecclesiastical works by Paley and Austin
- List of ecclesiastical works by Austin and Paley (1916–44)
 | John T. Biggers |
 | Thomas Blackshear |
 | Mark Bradford |
 | Beverly Buchanan |

