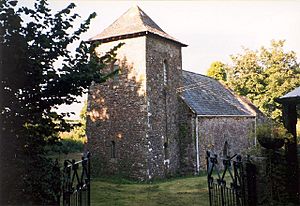St Odoceus' Church, Llandawke facts for kids
Quick facts for kids St Odoceus' Church, Llandawke |
|
|---|---|

St Odoceus' Church, Llandawke, from the southwest
|
|
| Lua error in Module:Location_map at line 420: attempt to index field 'wikibase' (a nil value). | |
| OS grid reference | SN 282 112 |
| Location | Llandawke, Carmarthenshire |
| Country | Wales |
| Denomination | Church in Wales |
| Website | Friends of Friendless Churches |
| History | |
| Dedication | St Odoceus |
| Architecture | |
| Functional status | Redundant |
| Heritage designation | Grade II |
| Designated | 30 November 1966 |
| Architectural type | Church |
| Style | Gothic |
| Groundbreaking | 13th century |
| Specifications | |
| Materials | Sandstone with slate roofs |
St Odoceus' Church, Llandawke, is an old church in Wales that is no longer used for regular services. It sits in a quiet spot near the road between Llandawke and Laugharne in Carmarthenshire. This special building is protected as a Grade II listed building by Cadw. Cadw is the Welsh government's historic environment service. The church is now looked after by a group called the Friends of Friendless Churches.
The Church's Story
The church was first built a very long time ago, in the 13th century. That's over 700 years ago! In the 14th century, a powerful lord named Sir Guy De Brian, who was in charge of Laugharne, made some changes to the church. Later, during the Victorian era (which was in the 1800s), the church was repaired and updated.
When Cadw checked the church in 1988, they noted that parts of it were "partly overgrown." This means nature was starting to take over! By 2006, the church was in a very bad state, almost falling apart. That's when the Friends of Friendless Churches stepped in to help. They took over the care of the church on April 24, 2006, with a very long lease. A local group of friends has also formed to help fix and restore the church.
How the Church Looks
Outside the Church
The church is built from local sandstone and has slate roofs. It is designed in the Gothic style. The building has a main area called a nave with four sections. It does not have side aisles. There is also a chancel, which is the part of the church near the altar. The chancel is a bit lower and narrower than the nave.
At the west end of the church, there is a tower. This tower is short and gets narrower as it goes up. In the upper part of the tower, on the west and south sides, there are narrow, tall openings for bells. The tower has a pyramid-shaped roof. On the north side of the tower, there is a small turret with stairs inside.
At the very top of the east end of the nave, there is a crucifix decoration. The main entrance to the church is on the south side, through an arched doorway. To the left of the entrance, there is a window with two lights and a square top. To the right, there is another window with two lights and Victorian decorations. The windows in the chancel also have two lights. The windows on the north wall have square tops, while those on the east and south walls have pointed tops.
Inside the Church
Inside the chancel, on the south side, there is a piscina. A piscina is a stone basin used for washing sacred vessels. There is also a recess in the wall that used to hold a tomb. On the north side, you can see a stone figure from the 14th century. This figure is thought to be Margaret Marlos. It is broken into three pieces. People say this is because she was cut into three pieces by robbers. This stone figure was placed in the church in 1902.
The church also has a very old Christian stone slab. It dates back to the 5th or 6th century. This stone has special carvings called Ogham and Roman writing. The oak altar inside the church was made in 1882. It is carved with many detailed flower designs.

