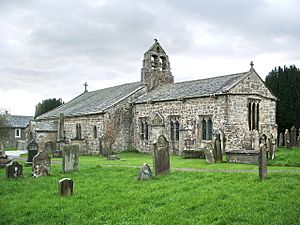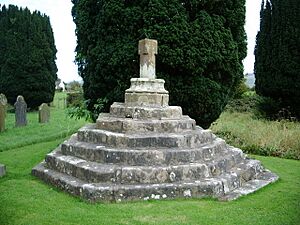St Oswald's Church, Dean facts for kids
Quick facts for kids St Oswald's Church, Dean |
|
|---|---|

St Oswald's Church, Dean, from the southeast
|
|
| Lua error in Module:Location_map at line 420: attempt to index field 'wikibase' (a nil value). | |
| OS grid reference | NY 070 253 |
| Location | Dean, Cumbria |
| Country | England |
| Denomination | Anglican |
| Website | St Oswald, Dean |
| History | |
| Status | Parish church |
| Dedication | Saint Oswald |
| Architecture | |
| Functional status | Active |
| Heritage designation | Grade I |
| Designated | 5 September 1986 |
| Architectural type | Church |
| Style | Norman, Gothic |
| Groundbreaking | 12th century |
| Completed | 1973 |
| Specifications | |
| Materials | Calciferous sandstone, slate roofs |
| Administration | |
| Parish | Dean |
| Deanery | Derwent |
| Archdeaconry | West Cumberland |
| Diocese | Carlisle |
| Province | York |
St Oswald's Church is a historic church located in the village of Dean, Cumbria, England. It's an active Anglican parish church, meaning it's still used for worship today. This church is very important, so it's protected as a Grade I listed building, which is the highest level of protection for historic places in England.
Contents
A Look Back: The Church's History
St Oswald's Church is very old! It was first built way back in the 1100s (the 12th century). About a hundred years later, in the 1200s, the church was made a bit bigger.
Later Additions and Updates
The part of the church called the chancel was added in the 1400s (15th century). Then, in the 1600s (17th century), the sanctuary area was built.
Between 1967 and 1973, the church had a big update. This included adding new pews (the long benches where people sit) and a new pulpit (where the priest gives sermons).
Exploring the Church's Design
St Oswald's Church is built from blocks of a type of stone called calciferous sandstone. Its roofs are made of green slate. The roofs have special sloped edges called coped gables and decorative tops called cross finials.
Inside the Church
The church's layout includes a main area called the nave with three sections. It also has a south aisle (a side passage) and a south porch. There's a chancel with three sections and a north vestry (a room for clergy).
On the roof, between the nave and the chancel, there's a double open bellcote where the bells hang. You can also see gargoyles sticking out from the roof edges of the chancel.
Oldest Parts of the Building
The lower parts of the north wall of the nave and a doorway that is now blocked up are from the 1100s (12th century). There's even a medieval cross slab built into this wall. Most of the rest of the nave was built in the 1200s (13th century).
The chancel dates from the 1400s (15th century). In its east wall, there's a Tudor-style window with three lights. The vestry is a more recent addition from the 1900s (20th century).
Special Features Inside
Inside, the arcade (a row of arches) has four rounded arches resting on round pillars. In the south wall of the aisle, there are special spaces for a tomb and for an aumbry (a small cupboard for sacred items). There's also an aumbry in the south wall of the chancel.
The bowl of the font (where baptisms take place) is from the Norman period, which means it's very old. It sits on a base added in the 1900s. The colorful stained glass in the west window was made in the 1800s (19th century). The church's organ, which has one manual (keyboard), was built in 1975 by Eric Mason.
Outside the Church: The Preaching Cross
In the churchyard, there is a special preaching cross. The base of this cross was originally a calvary from the medieval period. The cross itself was likely made in the 1600s (17th century). It has a sundial on it, which is dated 1825.
The cross is made of calciferous sandstone. It stands on seven octagonal (eight-sided) steps. On top of these steps is the cross base, with the sundial on top (though its brass plate is missing). This preaching cross is also a protected historic site, listed as Grade II. It is traditionally connected to Calder Abbey and is also a scheduled ancient monument, meaning it's a very important archaeological site.
See also
- Grade I listed churches in Cumbria
- Listed buildings in Dean, Cumbria
 | George Robert Carruthers |
 | Patricia Bath |
 | Jan Ernst Matzeliger |
 | Alexander Miles |


