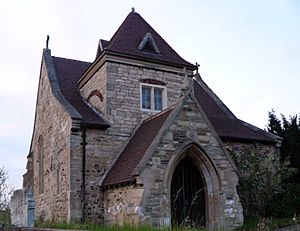St Oswald's Church, Kirk Sandall facts for kids
Quick facts for kids St Oswald's Church, Kirk Sandall |
|
|---|---|

St Oswald's Church, Kirk Sandall, from the southwest
|
|
| Lua error in Module:Location_map at line 420: attempt to index field 'wikibase' (a nil value). | |
| OS grid reference | SE 609 081 |
| Location | Kirk Sandall, Doncaster, South Yorkshire |
| Country | England |
| Denomination | Anglican |
| Website | Churches Conservation Trust |
| History | |
| Dedication | Saint Oswald |
| Architecture | |
| Functional status | Redundant |
| Heritage designation | Grade II* |
| Designated | 5 June 1968 |
| Architectural type | Church |
| Style | Norman, Gothic |
| Groundbreaking | 12th century |
| Completed | 1935 |
| Specifications | |
| Materials | Limestone, lead and tile roofs |
St Oswald's Church is an old church in Kirk Sandall, near Doncaster, England. It is no longer used for regular church services. This building is very special, listed as a Grade II* building. This means it is an important historic place. The Churches Conservation Trust now takes care of it.
Contents
The Church's Long History
This church is named after Saint Oswald, a king from long ago. There is a story that his body rested here after he died in 642. A church was already here when the Domesday Book was written in 1086. Most of the church you see today was built in the 1100s. More parts were added and changed in the 1300s and 1500s.
Changes Over the Years
The church was repaired in 1864 and again in 1934. The Rokeby Chapel is a special part of the church. It is named after William Rokeby. He was a church leader in Kirk Sandall from 1487 to 1502. Later, he became an important bishop and archbishop in Ireland. The chapel was built soon after he died in 1521. A tower was added to the church in 1828. But it had to be made shorter in 1935 because it was not safe.
A New Purpose for the Church
By the 1960s, fewer people lived in the area. A new church was built in a nearby village that was growing. St Oswald's Church was no longer needed for regular services from March 1, 1979. It was then given to the Churches Conservation Trust on July 27, 1980. This Trust helps to protect old churches like this one.
What the Church Looks Like
St Oswald's Church is built from stone called limestone. It has roofs made of lead and tiles. The church has a main area called a nave. It also has side parts called aisles, a porch on the south side, and a tower on the west side. The tower rises from the south aisle. There is also a chancel and the larger Rokeby Chapel.
Outside the Church
The main part of the church and its aisles are built in the Norman style. This means they have thick walls and round arches. The chancel is in the Gothic style, which has pointed arches. The Rokeby Chapel is a later Gothic style called Perpendicular. The tower had to be shortened in the 1930s because it was not safe. It holds one bell, made in 1690. The porch has a pointed arch and a cross on top.
The main doorway into the church is in the Norman style. It has a round arch with two layers of decoration. On the west wall of the nave, there is a window with three sections. Above this window, you can see stones arranged in a zig-zag pattern. People think these stones are very old, from the Anglo-Saxon period. They might have been part of the first church on this spot. The Rokeby Chapel has a special top edge called an embattled parapet. It also has a stone band carved with animals.
Inside the Church
Inside, the arches between the nave and the aisles are Norman in style. They have thick, round pillars with large, square tops. The roof of the nave was built in the 1800s. In the south aisle, there is a round basin called a piscina. It was used for washing sacred items. The font, where baptisms take place, is round and in the Norman style. It stands on a base with two steps.
There are two wooden screens inside the church. One is at the front of the chancel, and the other is at the front of the chapel. On the north wall of the chapel, you can find the tomb of William Rokeby. On the east wall, there is a marble monument to Thomas Rokeby, who died in 1621. Another monument to William Rokeby, who died in 1662, is on the south wall. You can also see memorial stones and brass plaques on the floor. One of the windows has stained glass from the 1500s.
Outside the Church Grounds
In the churchyard, you can see parts of an old cross. It probably dates back to the Middle Ages. It is made of stone and has an eight-sided base. The remaining part of the cross is about 1 meter (3 feet) tall. This cross is also a Grade II listed building.
Visiting St Oswald's Today
You can visit St Oswald's Church. The person who holds the key lives nearby. A group called the Friends of St Oswald's, Kirk Sandall, helps the Churches Conservation Trust. They support the church locally. Different activities are held in the church, like exhibitions. Sometimes, church services are also held there, working with the local Church of The Good Shepherd.
See also
- List of churches preserved by the Churches Conservation Trust in Northern England
- Grade II* listed buildings in South Yorkshire
- Listed buildings in Barnby Dun with Kirk Sandall

