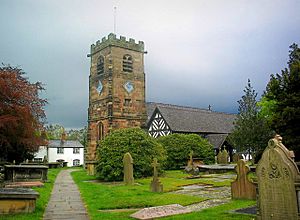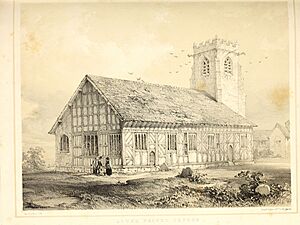St Oswald's Church, Lower Peover facts for kids
Quick facts for kids St Oswald's Church, Lower Peover |
|
|---|---|

St Oswald's Church, Lower Peover, from the southeast
|
|
| Lua error in Module:Location_map at line 420: attempt to index field 'wikibase' (a nil value). | |
| OS grid reference | SJ 744 743 |
| Location | Lower Peover, Cheshire |
| Country | England |
| Denomination | Anglican |
| Website | St Oswald, Lower Peover |
| History | |
| Status | Parish church |
| Architecture | |
| Functional status | Active |
| Heritage designation | Grade I |
| Designated | 3 January 1967 |
| Architect(s) | Anthony Salvin (restoration) |
| Architectural type | Church |
| Style | Tower Gothic, Body Idiosyncratic |
| Specifications | |
| Materials | Timber framing Sandstone tower |
| Administration | |
| Parish | Nether Peover |
| Deanery | Knutsford |
| Archdeaconry | Macclesfield |
| Diocese | Chester |
| Province | York |
St Oswald's Church is a historic church located in the village of Lower Peover, Cheshire, England. It's a very important building, listed as a Grade I building, which means it's considered to be of exceptional interest. Today, it's an active Anglican parish church, serving the local community.
Contents
History of St Oswald's Church
People have worshipped at this spot since at least 1269. Back then, it was a small "chapel of ease." This meant it was a smaller church built for people who lived far from the main parish church, making it easier for them to attend services.
The tall west tower of the church was built in 1582 by a mason named John Bowden. Later, a south chapel was added around 1610, and a north chapel in 1624. In 1852, the sides of the church, called aisles, were changed and given new roofs by an architect named Anthony Salvin. The church has also had other updates and repairs since then.
Architecture of the Church
Outside the Church Building
The tower of St Oswald's Church is made from strong Alderley sandstone. The main part of the church is built with timber framing, which means it uses a frame of wooden beams.
The church has a west tower, a main hall called a nave, and a special area for the altar called a chancel. It also has north and south aisles, which are like walkways along the sides, and chapels at their eastern ends.
The tower has three levels. It has a door on the west side with a two-light window above it. On the north, west, and south sides, you can see diamond-shaped clock faces and openings for the bells. The very top of the tower has a battlement design, which looks like the top of a castle wall. Each corner has diagonal supports called buttresses.
Inside the Church Building
Inside, the north chapel is known as the Holford chapel. It's now used for the organ and as a vestry, which is a room where clergy prepare for services. The south chapel is called the Hulme or Grosvenor chapel. At its eastern end, separated by a screen, is the smaller Shakerley chapel.
The aisles are separated from the nave by an arcade, which is a row of arches. These arches are supported by medieval octagonal oak pillars. Many of the church benches, called pews, are from the Jacobean period (early 1600s), as is the pulpit, where sermons are given.
The round font, used for baptisms, is very old. People believe it was brought here from Norton Priory in 1322. There are also old screens inside the church. One screen for the Holford chapel is from the early 17th century, and another screen separating a chapel from the nave is dated 1642. The screen for the south chapel is also Jacobean, with three large spheres on top.
In the south chapel, there's a large 13th-century chest made from a single piece of oak. It's about 6 feet (2 m) long and 2 feet (1 m) wide. The church also has two cupboards from 1737 that were used to give out bread to people in need. You can also find memorials inside the church dedicated to the Shakerley, Leicester, and Cholmondeley families. These include memorials for Godfrey Shakerley, who passed away in 1696, and Katherine Shakerley, who passed away in 1725.
Music and Bells
The church has a two-manual organ. It was built in 1880 by Alexander Young of Manchester. It was later updated and checked in 1985. The church keeps records of baptisms, weddings, and burials, called parish registers, which date back to 1570. Records from the churchwardens, who manage the church's affairs, go back to 1699.
St Oswald's also has a ring of six bells. These bells were made by John Warner and Sons in 1912.
Outside the Church
In the churchyard, you can find an 18th-century sundial. It has an eight-sided pole on square steps, with a square dial and a pointer called a gnomon that tells the time by the sun's shadow. This sundial is also a listed building, rated Grade II.
The lychgate, which is a covered gateway to the churchyard, dates from around 1896 and is also listed as Grade II. The churchyard is also the resting place of a Royal Navy officer who died during World War II.
Images for kids
See also
- Grade I listed buildings in Cheshire West and Chester
- Grade I listed churches in Cheshire
- Listed buildings in Nether Peover
- List of church restorations and alterations by Anthony Salvin
 | Janet Taylor Pickett |
 | Synthia Saint James |
 | Howardena Pindell |
 | Faith Ringgold |




