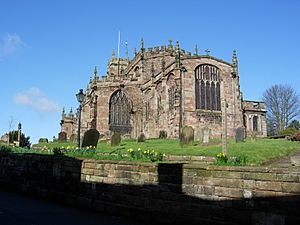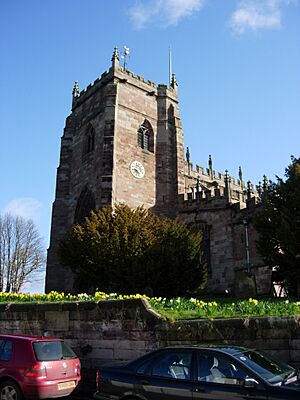St Oswald's Church, Malpas facts for kids
Quick facts for kids St Oswald's Church, Malpas |
|
|---|---|

St Oswald's Church, Malpas, from the southeast
|
|
| Lua error in Module:Location_map at line 420: attempt to index field 'wikibase' (a nil value). | |
| OS grid reference | SJ 485 472 |
| Location | Malpas, Cheshire |
| Country | England |
| Denomination | Anglican |
| Website | St Oswald, Malpas |
| History | |
| Status | Parish church |
| Dedication | Saint Oswald |
| Architecture | |
| Functional status | Active |
| Heritage designation | Grade I |
| Designated | 1 March 1967 |
| Architectural type | Church |
| Style | Gothic |
| Specifications | |
| Materials | Red sandstone |
| Administration | |
| Parish | St. Oswald Malpas and St. John Threapwood |
| Deanery | Malpas |
| Archdeaconry | Chester |
| Diocese | Chester |
| Province | York |
St Oswald's Church is a beautiful old church in the town of Malpas, Cheshire, England. It sits on the highest point in the town. This spot might have once been home to a Norman castle.
The church is very important. It is listed as a Grade I building in the National Heritage List for England. This means it's one of the most important historic buildings in the country. Experts say it's one of the best examples of a church built in the late 1400s to early 1500s in Cheshire. St Oswald's is an active Anglican parish church. It serves the local community and is part of the diocese of Chester.
Contents
History of St Oswald's Church
The church is named after Saint Oswald. The building you see today was mostly built in the second half of the 1300s. It stands where an even older church used to be. However, no parts of that first church remain.
Most of the church was rebuilt in the late 1400s. This included adding a clerestory, which is a row of windows high up on the walls. Around 1886, a famous architect from Chester named John Douglas worked on the church. He removed old box pews and plaster from the inside to restore its original look.
Church Design and Features
Outside the Church
St Oswald's Church is built from red sandstone. Its roofs are made of lead. The church tower was built in the 1300s and stands over 70 feet (21 meters) tall. It has strong supports called buttresses and a small, round tower called a turret on one corner.
The main parts of the church, the nave (where people sit) and the chancel (near the altar), have decorative tops called crenellations. These look like the battlements on a castle. At the southwest side, there's a porch leading into the nave. The nave has six sections, with aisles on both the north and south sides.
At the end of each aisle, there's a special chapel. The north chapel belonged to the Cholmondeley family, and the south chapel belonged to the Brereton family. East of the nave is the chancel, and in the northeast corner, there's a vestry built in 1717. Above the south porch, there's a small room called a parvise. Above the main door, you can see a sundial on the wall. The porch itself is decorated with battlements, tall pointed decorations called pinnacles, and gargoyles.
Inside the Church
Inside the nave, you'll find an old oak chest from the 1200s. The font, used for baptisms, is shaped like an octagon and dates from the 1400s. Its oak cover was made in 1627. Most of the pews you see today are from the 1880s. However, some older box pews from the Brereton chapel are now at the back of the south aisle.
The nave ceiling has special camber beams. It is decorated with carved shapes called bosses and angels. Above the arch leading to the chancel, there's a painting by Hayman called St Peter's Denial of Christ. You can also see several hatchments (diamond-shaped paintings of coats of arms) belonging to local families.
Each of the special chapels inside the church has a tomb. In the Brereton chapel, there's a tomb for Sir Randal Brereton and his wife from 1522. The Cholmondeley chapel has a monument from 1605 for Sir Hugh Cholmondeley and his second wife. There's also a memorial to Lady Cholmondeley from 1815 by Westmacott. In the chancel, you'll find a memorial tablet for Charles Wolley Dod, who passed away in 1904.
Other memorials include a stone slab in the nave for Urian Davenport, a rector who died in 1495. In the south aisle, there are tablets for John Stockton (died 1700) and Bridget Kynaston (died 1644). The north aisle has a memorial for Lt. Col. Henry Tarleton, who died in 1820.
On the south side of the chancel, there's a triple sedilia (seats for clergy) and a piscina (a basin for washing sacred vessels). The altarpiece was given to the church in 1721. Along the south wall of the chancel, there are three 15th-century stalls with misericords. These are small ledges that allowed people to lean during long services.
The church has beautiful stained glass windows. One panel in the north chapel from around 1500 shows the Presentation in the Temple. There are also several older panels and medallions from Europe, dating from the 1500s and 1600s. The large east window from 1841 and the east windows in the aisles from about 1845 were made by William Warrington. A window in the north aisle from about 1928 is thought to be by Ballantyne. In the south aisle, there's a window from 1902 by Kempe. The east window is a special memorial to Bishop Heber, who was born in Malpas.
From the sanctuary (the area around the altar), a staircase leads down to a vaulted crypt below the altar. This crypt used to be a treasury, a place to keep valuable items.
The church's organ has two keyboards and was built in 1897. It has been repaired and restored several times over the years. The church's records, called parish registers, go all the way back to 1561. The churchwardens' accounts, which track church finances, start in 1653. St Oswald's also has a ring of eight bells. Four of these were made in 1802, and the other four were made in 1908 and 1914.
Churchyard Features
Parts of the churchyard wall are also listed as historic. Inside the churchyard, you can find several other interesting historical items. These include a table tomb for the Duncall family, the tomb of John Bassett, and a headstone for the Hobley family. There's also a sandstone sundial pedestal from the early 1700s.
The gate piers (large posts) and steps at the southwest and southeast corners of the churchyard are especially important. They were originally made for Oulton Park in the 1720s, when famous architect John Vanbrugh was working there. They were moved to Malpas churchyard around 1773. Other gate piers and steps at the west and a small southeast gateway are also listed.
See also
- Grade I listed buildings in Cheshire West and Chester
- Grade I listed churches in Cheshire
- Listed buildings of Malpas, Cheshire
- List of church restorations, amendments and furniture by John Douglas


