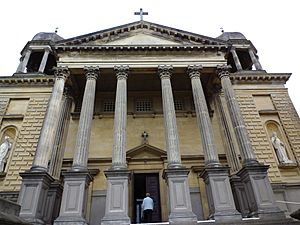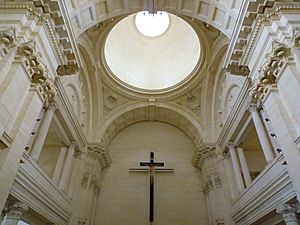St Patrick's Basilica, Oamaru facts for kids
Quick facts for kids St Patrick's Basilica |
|
|---|---|

St Patrick's Basilica frontage
|
|
| 45°05′34″S 170°58′11″E / 45.09266°S 170.9696°E | |
| Location | Oamaru, North Otago |
| Country | New Zealand |
| Denomination | Roman Catholic |
| History | |
| Status | Parish church |
| Founded | 18 November 1894 |
| Dedication | St Patrick |
| Architecture | |
| Functional status | Active |
| Heritage designation | Category I (No 58) |
| Designated | 2 April 2004 |
| Architect(s) | Francis Petre |
| Architectural type | Palladian Revival |
| Style | Roman Renaissance |
| Groundbreaking | Trinity Sunday 1893 |
| Completed | 8 December 1918 |
| Construction cost | £13,000 |
| Specifications | |
| Materials | Oamaru stone |
| Administration | |
| Parish | St Patrick's |
| Diocese | Dunedin |
| Province | Wellington |
St Patrick's Basilica, also known as Oamaru Basilica, is a beautiful Catholic church in Oamaru, New Zealand. It was designed by a famous architect named Francis Petre. This church is one of the most important old buildings in Oamaru and the North Otago area.
The church has a classic front entrance called a portico and three domes. These features make it a well-known part of the Oamaru town. People especially admire the detailed stone carving and fancy plasterwork inside. The church's interior is considered one of the best in the country. It is built completely from Oamaru stone, which gives it a creamy glow inside. The large windows let in lots of natural light, making the space feel bright.
Contents
About the Basilica's Design
St Patrick's Basilica is a great example of Francis Petre's work. It is a very impressive building that adds a lot to the look of the street. The church stands at the end of Usk Street, which leads from the Oamaru shore right to the main entrance.
Key Features of the Entrance
The main entrance, or portico, has eight tall Corinthian columns made of Oamaru stone. Six columns are at the front, and two are behind them. These columns support a high pediment, which looks a lot like the front of an old Roman or Greek temple. The church also has a dome on each side of the front and a large dome at the back. These domes show its Palladian Revival style.
Statues and Interior Details
Inside the church, you can see large statues of St Columba on the left and St Patrick on the right. These statues show the Irish background of the church's early priests and people. The building is large and its design is very striking.
The inside of the church is richly decorated. There are two rows of carved limestone Corinthian columns that create colonnades along the main part of the church, called the nave. The ceilings are made of pressed zinc, and there are wooden pews and religious sculptures. Light comes in from the clerestory, which is a high section of windows. The ceiling also has plaster cornices that frame the decorated zinc panels.
The Basilica is important because it shows how significant the Roman Catholic Church was in Oamaru. It is a famous landmark for the town. The design is very skilled and is one of Petre's most famous works. It is also a key part of Oamaru's special white-stone buildings.
Building the Basilica
The idea to build St Patrick's Basilica came from Father (who later became Monsignor) John Mackay. He became the Parish Priest in Oamaru in 1890. He wanted to build a church that would be big enough for his church members.
Starting the Project
Father Mackay started raising money for the church. By April 1893, he had enough to begin building. He had traveled to Europe earlier and seen buildings that he thought would be perfect for Oamaru. He asked Francis Petre to design the church based on his ideas.
The first stone of the church was laid on Trinity Sunday in 1893. This day also marked 25 years since Father Mackay became a priest. He was the parish priest for 36 years and watched over the building of the Basilica from 1893 until it was finished in 1918.
D.W. Woods won the bid to build the church for £3,460, not including the sanctuary and dome. The entire building was to be made of Oamaru stone, which came from a nearby quarry in Weston.
The first part of the church to be built was the nave, the organ loft, and a temporary sanctuary. Petre used concrete for the lower parts of the main walls of the nave, up to seven feet high. He also made sure the organ loft floor was made of concrete.
By November 1894, this first stage was complete. The church was officially opened on November 18. At this time, the front portico, steps, two front domes, the main dome, the permanent sanctuary, sacristies, tribunes, and side chapels were still to be built.
The Ceiling Design
In 1898, the ceiling was finished. It was originally planned to be made of wood panels, but it was completed using zinc from Wunderlich & Co. in Sydney, New South Wales. The zinc panels were decorated with rich patterns. Even though they looked heavy, they were light and helped the church's sound quality.
The 78 zinc squares were painted in five different colors. This work was done by McKay and some of the best students from the nearby convent school before the ceiling was put up.
The Front of the Church
Father Mackay kept working hard to finish the building. He raised more money through bazaars and raffles for the next part of the construction. This included the front portico, the steps, the two front domes, and the carving of the columns.
This stage was finished and celebrated on April 26, 1903. The stone work was done by Fergusson, Given & Co., and Mr. David Given carved the columns. It was noted then that the Oamaru Basilica was the first building in New Zealand to use domes. The church is actually a Palladian Revival building.
Finishing the Basilica
In 1917, work began on the permanent sanctuary, sacristies, tribunes, side chapels, and the main dome. A lot of digging was needed to create the huge foundations for the 150-foot dome.
On June 3, 1917, a "corner stone" (the second foundation stone for the building) was put into place. Bishop Verdon of Dunedin led the ceremony. The main dome is placed above the sanctuary, not above the crossing as is common. Petre had used this special design before in the Cathedral of the Blessed Sacrament, Christchurch.
This final part of St Patrick's Basilica was finished in 1918. This was 25 years after the first foundations were laid. The total cost of building the church was £13,000.
Opening Day
The opening ceremonies took place on December 8, 1918. Monsignor McKay, who had worked tirelessly on the project from the very beginning, was celebrating 50 years since he became a priest. On opening day, he was highly praised for his hard work on the Basilica. He received special gifts. Just two days after the official opening, Francis Petre died on December 10, 1918.
The Organ
In 1915, an important event for the Basilica was the installation of a pipe organ. This organ greatly improved the church services and helped the choir sound even better.
Changes Over Time
Over the years, there have been some small changes to the Basilica. For example, the main altar, stone communion rails, and stone pulpit were removed. Confessionals and underfloor heating were added. The original slate roof was replaced with long-run iron. However, these changes have not taken away from the church's original design.
See also
 In Spanish: Basílica de San Patricio (Oamaru) para niños
In Spanish: Basílica de San Patricio (Oamaru) para niños
- Oamaru stone
- Oamaru
- North Otago
- Diocese of Dunedin
- St Joseph's School, Oamaru
- St Kevin's College, Oamaru
 | Misty Copeland |
 | Raven Wilkinson |
 | Debra Austin |
 | Aesha Ash |


