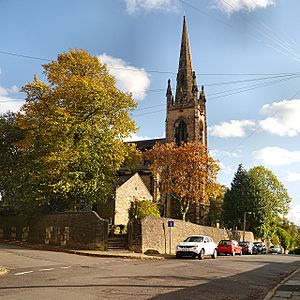St Paul's Church, Macclesfield facts for kids
Quick facts for kids St Paul's Church, Macclesfield |
|
|---|---|
 |
|
| Lua error in Module:Location_map at line 420: attempt to index field 'wikibase' (a nil value). | |
| OS grid reference | SJ 921 734 |
| Location | Brook Street, Macclesfield, Cheshire |
| Country | England |
| Denomination | Anglican |
| Churchmanship | Central |
| Website | St Paul's Macclesfield |
| History | |
| Status | Parish church |
| Dedication | Saint Paul |
| Architecture | |
| Functional status | Active |
| Heritage designation | Grade II |
| Designated | 17 March 1977 |
| Architect(s) | William Hayley |
| Architectural type | Church |
| Style | Gothic Revival |
| Groundbreaking | 1843 |
| Completed | 1844 |
| Construction cost | £5,000 |
| Specifications | |
| Materials | Stone, slate roofs |
| Administration | |
| Parish | St.Paul, Macclesfield |
| Deanery | Macclesfield |
| Archdeaconry | Macclesfield |
| Diocese | Chester |
| Province | York |
St Paul's Church is a beautiful old church located on Brook Street in Macclesfield, Cheshire, England. It's an active church for the Anglican faith, which is a type of Christian church. This church is very important because it's listed as a Grade II building. This means it has special historical or architectural value. It even received money from a group called the Church Building Commission to help build it a long time ago.
Contents
History of St Paul's Church
St Paul's Church was built a long time ago, between 1843 and 1844. A person named William Hayley designed the church. The Church Building Commission gave £1,000 to help pay for it. This was a lot of money back then! The total cost to build the church was £5,000.
Architecture of St Paul's
Outside the Church
The church is made from rough stone and has roofs covered with slate. Its style is called Perpendicular Gothic, which is a type of English Gothic architecture. The church has a main area called a nave with a high row of windows, known as a clerestory. On both sides, there are long aisles with six sections. There is also a short chancel at the end.
At the west side of the church, there is a tall tower with a pointed top called a spire. The tower has three levels. The bottom level has a wide main doorway. Above this door is a window with three sections. The middle level has decorative carvings that look like arches. The top level has two bell openings next to each other. At the very top of the tower, there is a stepped wall with pointed decorations called pinnacles. The spire has small windows called lucarnes.
At the west end of the aisles, there are more doorways. Above these doors are round windows called rose windows. Along the sides of the aisles, there are supports called buttresses between each section. Each section has a window with two parts. The high windows in the clerestory are similar. The sides of the chancel have tall, narrow windows called lancet windows. The large window at the east end has four sections.
Inside the Church
Inside St Paul's Church, there are five sections of arches. These arches are supported by eight-sided pillars. There is also a balcony at the west end of the church. Between the main part of the church and the chancel, there is a screen. This screen includes a pulpit, which is where the preacher stands.
In the chancel, there is a decorative screen behind the altar called a reredos. It has beautiful mosaic artwork. There are also special seats for the clergy on both sides, called sedilia. The roof in the eastern part of the chancel has painted designs. The colorful stained glass in the east window was made in 1921 by Walter J. Pearce. It shows a scene called Suffer the Children. The church also has a large organ with three keyboards, built in 1911 by Alex Young and Sons.
More Information
- List of Commissioners' churches in Northeast and Northwest England
- Listed buildings in Macclesfield
 | Mary Eliza Mahoney |
 | Susie King Taylor |
 | Ida Gray |
 | Eliza Ann Grier |

