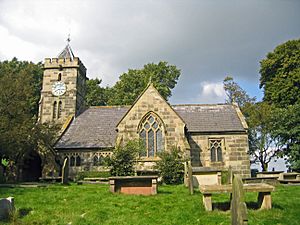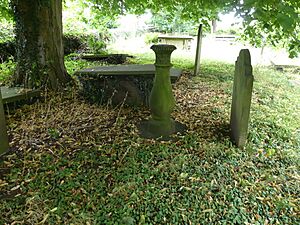St Peter's Church, Delamere facts for kids
Quick facts for kids St Peter's Church, Delamere |
|
|---|---|

St Peter's Church, Delamere, from the south
|
|
| Lua error in Module:Location_map at line 420: attempt to index field 'wikibase' (a nil value). | |
| OS grid reference | SJ 560 686 |
| Location | Delamere, Cheshire |
| Country | England |
| Denomination | Anglican |
| Website | A Church Near You |
| History | |
| Status | Parish church |
| Dedication | St Peter |
| Architecture | |
| Functional status | Active |
| Heritage designation | Grade II |
| Designated | 3 January 1967 |
| Architect(s) | James Gunnery |
| Architectural type | Church |
| Style | Gothic Revival |
| Groundbreaking | 1817 |
| Completed | 1915 |
| Specifications | |
| Materials | Ashlar buff sandstone Welsh slate roof |
| Administration | |
| Parish | Delamere |
| Deanery | Middlewich |
| Archdeaconry | Chester |
| Diocese | Chester |
| Province | York |
St Peter's Church is a historic church located in a quiet spot south of Delamere village in Cheshire, England. It's an active Anglican church where people still worship today. This beautiful building is officially recognized as a Grade II listed building, which means it's an important historical site. It's part of the Church of England, specifically within the Diocese of Chester.
Contents
A Look Back: History of the Church
St Peter's Church was built in 1817. A person named James Gunnery designed it. The Freemasons, a well-known organization, paid for the church to be built.
It is believed that the church was built to celebrate a big victory. This was when Wellington won the famous Battle of Waterloo. The church was changed quite a bit in 1878. A new room, called a vestry, was added in 1915.
What the Church Looks Like
Outside the Church
The church is made from a type of stone called ashlar buff sandstone. Its roof is covered with Welsh slate. The church's design is in the Decorated style, which was popular for churches.
The church has a tower on its west side. This tower has strong supports called buttresses. It also has simple bands of stone at different levels. On the south side of the tower, there is a clock face. The top of the tower has a battlement (like a castle wall) with stone gargoyles. Above this, there is a pointed roof shaped like a pyramid.
The church's layout includes a main hall called a nave. There is also a side section called a south aisle. It has short transepts, which are parts that stick out from the sides. Finally, there is a chancel, which is the area near the altar.
Inside the Church
Inside the church, below the west window, you can find a special brass plaque. This plaque tells us when the foundation stone was laid. It also mentions the name of the architect, James Gunnery.
The colorful stained glass in the east window was made in 1906. It was created by an artist named Herbert Bryans. The church also has a large musical instrument called an organ. This organ has two manuals (keyboards) and was built by a company called P. Conacher.
Things Around the Church
In the churchyard, there is an old sundial made of buff sandstone. It was made in the early 1800s. The sundial has a round, decorative base. On top of this base is a capital (the top part of a column) decorated with acanthus leaves. This part holds the original round plate with Roman numerals. This sundial is also a Grade II listed building, meaning it's historically important.
The churchyard is also a resting place for soldiers. It contains the war graves of one soldier from World War I. There are also graves for a soldier and a Royal Air Force officer from World War II.
See also
- Listed buildings in Delamere, Cheshire
 | Mary Eliza Mahoney |
 | Susie King Taylor |
 | Ida Gray |
 | Eliza Ann Grier |


