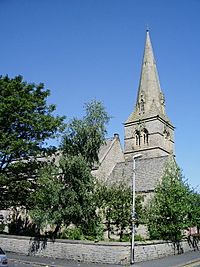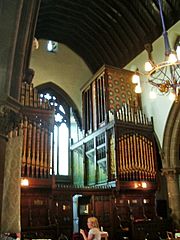St Peter's Church, Hindley facts for kids
Quick facts for kids St Peter's Church, Hindley |
|
|---|---|

St Peter's Church, Hindley
|
|
| Lua error in Module:Location_map at line 420: attempt to index field 'wikibase' (a nil value). | |
| OS grid reference | SD 616,042 |
| Location | Hindley, Wigan, Greater Manchester |
| Country | England |
| Denomination | Anglican |
| Website | St Peter, Hindley |
| History | |
| Status | Parish church |
| Dedication | Saint Peter |
| Architecture | |
| Functional status | Active |
| Heritage designation | Grade II |
| Designated | 10 May 1988 |
| Architect(s) | E. G. Paley |
| Architectural type | Church |
| Style | Gothic Revival |
| Groundbreaking | 1863 |
| Completed | 1866 |
| Specifications | |
| Materials | Rock-faced stone with ashlar dressings Slate roof |
| Administration | |
| Parish | St Peter, Hindley |
| Deanery | Wigan |
| Archdeaconry | Warrington |
| Diocese | Liverpool |
| Province | York |
St Peter's Church is a historic church in Hindley, a town in Greater Manchester, England. It is an active Anglican parish church where people still worship today. The church is part of the Diocese of Liverpool.
Because of its special history and architecture, St Peter's is a Grade II listed building. This means it is officially recognized as a building of national importance and must be protected.
Contents
History of the Church
St Peter's was built between 1863 and 1866. It was designed by a well-known architect named E. G. Paley. The total cost to build it was £9,507. In today's money, that would be over £1 million! When it first opened, the church had enough seats for 689 people.
Changes in 2019
In 2019, a big change happened. The parish of St. Peter's, which is the local church community, was joined with six other nearby parishes. Together, they formed a new, larger parish called Chapelfields. A parish is an area that has its own church and priest.
Many people who attended St. Peter's were not happy with this change. They felt they were losing their church's independence and community spirit. They organized protests and petitions to try and stop the merger.
After the change, the church lost its own priest and the power to make its own decisions. This led to some members of the community boycotting the church. However, the church structure is being looked at again, with plans to possibly return to the old system of one church for each parish. Today, St Peter's is a growing church that does a lot of good work in its community.
Exploring the Architecture
The church was built in the Gothic Revival style. This style was popular in the 1800s and copied the look of grand medieval cathedrals.
What You Can See Outside
The outside of St Peter's is built with rough, rock-faced stone. For the details, smoother, finely cut stone called ashlar was used. The roof is made of slate.
The main parts of the church are the long central hall (the nave), aisles on either side, and the area at the front with the altar (the chancel).
One of the most noticeable features is the tall tower with a pointed top, called a broach spire. The tower has strong supports called buttresses and a small staircase turret. If you look closely at the top of the tower, you can spot carved stone figures called gargoyles. The spire itself has two levels of small, window-like openings called lucarnes.
The windows have beautiful and complex stone patterns inside them, which is known as Geometric tracery. The buttresses along the walls are decorated with small gables that have animals carved into them.
A Look Inside the Church
Inside, rows of arches called arcades separate the nave from the aisles. These arches are held up by round pillars with decorated tops. The wooden roof looks like the inside of a barrel and is called a wagon roof.
The church has two large, fancy chandeliers made of wrought iron. The font, where baptisms take place, is round and sits on a column shaped like a four-leaf clover.
One of the stained-glass windows has a very personal story. It was made in 1881 in memory of a nine-year-old boy and even includes his photograph two times.
The Organ and Bells
The church has a famous pipe organ built in 1873 by Edmund Schulze, a respected organ maker. It was rebuilt and updated several times over the years. Because of its importance, it was awarded a Historic Organ Certificate. This organ can no longer be played. The church now uses a modern digital organ built in 2004.
In the tower, there is a ring of eight bells. All eight were made in 1866 by the famous Whitechapel Bell Foundry in London.
See also
- List of churches in Greater Manchester
- Listed buildings in Hindley, Greater Manchester
- List of ecclesiastical works by E. G. Paley
 | Sharif Bey |
 | Hale Woodruff |
 | Richmond Barthé |
 | Purvis Young |


