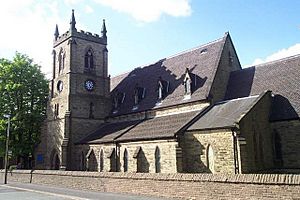St Peter's Church, Macclesfield facts for kids
Quick facts for kids St Peter's Church, Macclesfield |
|
|---|---|

St Peter's Church, Macclesfield, from the southeast
|
|
| Lua error in Module:Location_map at line 420: attempt to index field 'wikibase' (a nil value). | |
| OS grid reference | SJ 922 729 |
| Location | Windmill Street, Macclesfield, Cheshire |
| Country | England |
| Denomination | Anglican |
| Website | St Peter, Macclesfield |
| History | |
| Status | Parish church |
| Dedication | Saint Peter |
| Architecture | |
| Functional status | Active |
| Heritage designation | Grade II |
| Designated | 28 October 1984 |
| Architect(s) | Charles and James Trubshaw |
| Architectural type | Church |
| Style | Gothic Revival |
| Completed | 1849 |
| Specifications | |
| Materials | Stone, tile roofs |
| Administration | |
| Parish | Macclesfield Team Parish |
| Deanery | Macclesfield |
| Archdeaconry | Macclesfield |
| Diocese | Chester |
| Province | York |
St Peter's Church is a beautiful old church located on Windmill Street in Macclesfield, Cheshire, England. It is an active Anglican church, which means it is part of the Church of England. St Peter's is a parish church and works together with three other churches in Macclesfield: St Michael, All Saints, and St Barnabas. This church is considered a special historical building. It is protected as a Grade II listed building because of its importance.
Contents
History of St Peter's Church
St Peter's Church was built in 1849. It was designed by two architects, Charles and James Trubshaw. The original plan for the church included a tall spire, but this part was never built. The church received a grant of about £257 from the Church Building Commission. This was a special fund set up to help build new churches in England. In 2005, the inside of the church was updated and rearranged to better suit its current use.
Church Architecture and Design
St Peter's Church is built in a style called Gothic Revival. This style looks back to the medieval Gothic churches.
Outside the Church
The church is made from rough stone and has roofs covered with tiles. Its design follows the Early English style, which is a simple form of Gothic architecture. The church has a main area called the nave with five sections, and a clerestory (a row of windows above the main roof). It also has north and south aisles, which are narrower passages on the sides. There is a chancel at the east end, a small room called a vestry on the northeast side, and a tower on the southwest.
The tower has four levels and strong corner buttresses (supports). At the top, it has an embattled parapet (a low wall with gaps like a castle) and pointed pinnacles at each corner. There are doors on the west and southwest sides of the church. The second level of the tower has narrow, tall windows called lancet windows. The third level has round clock faces. The very top level has two louvred openings for the bells to ring out. Along the sides of the church, each section is separated by buttresses and has a lancet window. The clerestory has small gabled dormers, which are windows that stick out from the roof.
Inside the Church
Inside St Peter's Church, there is a gallery at the west end. The main area of the church, the nave, is separated from the side aisles by five arcades. These are rows of arches supported by round piers (columns). The tops of these piers, called capitals, are decorated with carvings that look like stiff leaves.
The font, which is used for baptisms, has a bowl decorated with blind trefoil arcading (a pattern of three-lobed arches). It stands on several small columns grouped together. The wooden lectern, where readings are given, is beautifully carved with many details. The church's organ was built in 1891 by a company called Young. St Peter's also has a ring of eight bells. All these bells were made in 1947 by a famous bell foundry, John Taylor & Co, located in Loughborough.
See also
- List of Commissioners' churches in Northeast and Northwest England
- Listed buildings in Macclesfield
 | Emma Amos |
 | Edward Mitchell Bannister |
 | Larry D. Alexander |
 | Ernie Barnes |

