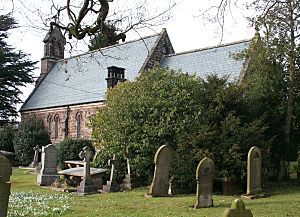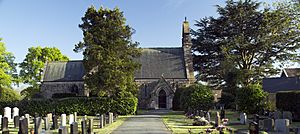St Peter's Church, Minshull Vernon facts for kids
Quick facts for kids St Peter's Church, Minshull Vernon |
|
|---|---|

St Peter's Church, Minshull Vernon, from the northeast
|
|
| Lua error in Module:Location_map at line 420: attempt to index field 'wikibase' (a nil value). | |
| OS grid reference | SJ 682 594 |
| Location | Middlewich Road, Minshull Vernon, Cheshire |
| Country | England |
| Denomination | Anglican |
| Website | St Peter's Church, Leighton-cum-Minshull Vernon |
| History | |
| Status | Parish church |
| Dedication | Saint Peter |
| Consecrated | 12 December 1849 |
| Architecture | |
| Functional status | Active |
| Heritage designation | Grade II |
| Designated | 20 December 1983 |
| Architect(s) | John Matthews |
| Architectural type | Church |
| Style | Gothic Revival |
| Groundbreaking | 1847 |
| Completed | 1849 |
| Construction cost | £1,700 |
| Specifications | |
| Materials | Stone, slate roofs |
| Administration | |
| Parish | Leighton-cum-Minshull Vernon |
| Deanery | Nantwich |
| Archdeaconry | Macclesfield |
| Diocese | Chester |
| Province | York |
St Peter's Church is a special old church located on Middlewich Road in Minshull Vernon, Cheshire, England. It is an active Anglican parish church, which means it is part of the Church of England. The church is part of the deanery of Nantwich, the archdeaconry of Macclesfield, and the diocese of Chester. Its parish is combined with that of St Leonard, Warmingham. This church is so important that it is listed as a Grade I building in the National Heritage List for England. This means it has great historical and architectural value. It was also a Commissioners' church, which means it received money from a special commission to help build it.
History of St Peter's Church
The area around Minshull Vernon became its own church parish in 1840. Before the current St Peter's Church, there was an older church. That church was on a different site, closer to where Leighton Hospital is now. The old church was damaged by fire and later taken down.
The current St Peter's Church was built between 1847 and 1849. It was designed by an architect named John Matthews. The church was officially opened and blessed on 12 December 1849. A special group called the Church Building Commission gave £150 towards its construction. The total cost to build the church was £1,700.
Over the years, some parts were added to the church. In 1903, a north transept was built to hold the organ. This part was made even bigger in 1913 by Harold Sheldon. Electricity was put into the church in 1959, which was a big change. A new vestry, which is a room for the clergy and choir, was added to the west end of the church in 1966.
What the Church Looks Like
St Peter's Church is built from stone, and its roofs are made of slate. The church has a main area called a four-bay nave. It also has a porch on the north side. The chancel, which is the area around the altar, is a bit narrower and lower than the nave. There is a north transept for the organ and a south vestry.
On the west end of the church, there is a double bellcote, which holds the church bells. Most of the windows are tall, narrow windows called lancets. At the east end, there is a group of three lancet windows.
Inside the church, you will find an oak pulpit, which is where sermons are given. There is also a lectern shaped like an eagle, used for reading lessons. On the north wall of the chancel, there is a special seat called a sedilia with a trefoil-shaped top. The benches where the choir sits are carved with decorative ends called poppyheads.
The beautiful stained glass in the east window was put in during 1879. Another stained glass window, on the north side of the chancel, was moved to St Peter's in 1974. It originally came from a different church in Cheadle. To celebrate the millennium, stained glass was added to a small window above the chancel arch. In 2016, seven more stained glass windows were added. These also came from a church in Cheadle that was no longer in use. These new windows and the refurbished choir vestry were officially dedicated on 3 July 2016. This was done by the Bishop of Chester, Right Rev. Peter Forster. The dedication happened on the 50th anniversary of the vestry's first dedication. The church also has a large pipe organ with three manuals, which was built in 1847 by Wadsworth.
The Churchyard
The area around the church is called the churchyard. It is a peaceful place and contains a war grave. This grave belongs to a soldier who fought in World War I. It is located to the east of the church.
See also
- Listed buildings in Minshull Vernon
 | William Lucy |
 | Charles Hayes |
 | Cleveland Robinson |


