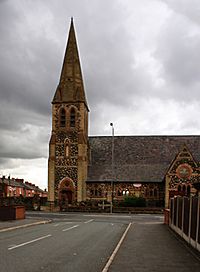St Peter's Church, Parr facts for kids
Quick facts for kids St Peter's Church, Parr |
|
|---|---|

St Peter's Church, Parr, from the south
|
|
| Lua error in Module:Location_map at line 420: attempt to index field 'wikibase' (a nil value). | |
| OS grid reference | SJ 536 955 |
| Location | Broad Oak Road, Parr, St Helens, Merseyside |
| Country | England |
| Denomination | Anglican |
| Website | St Peter, Parr |
| History | |
| Status | Parish church |
| Dedication | Saint Peter |
| Architecture | |
| Functional status | Active |
| Heritage designation | Grade II |
| Designated | 23 August 1985 |
| Architect(s) | J. Medland Taylor |
| Architectural type | Church |
| Style | Gothic Revival |
| Groundbreaking | 1864 |
| Completed | 1865 |
| Construction cost | £2,600 |
| Specifications | |
| Materials | Sandstone and copper slag, slate roofs |
| Administration | |
| Parish | St Peter, Parr |
| Deanery | St Helens |
| Archdeaconry | Warrington |
| Diocese | Liverpool |
| Province | York |
St Peter's Church, Parr, is a church located on Broad Oak Road in Parr, within the St Helens area of Merseyside, England. It is an active Anglican parish church. This means it's a local church that serves the community.
St Peter's is part of a larger group of churches called the Parr Team Ministry. This church is also a listed building with a Grade II rating. This means it's recognized as an important historical building.
Contents
The Story of St Peter's Church
St Peter's Church was built to replace an older church nearby. That first church sadly burned down in 1860.
The new church was designed by an architect named J. Medland Taylor. It was built between 1864 and 1865. The whole project cost about £2,600 at that time.
What the Church Looks Like
Outside the Church
The walls of St Peter's Church are made from a mix of red and yellow sandstone. They also use a material called copper slag, which is a leftover material from factories. The roofs are covered with slate.
The church has a main area called a nave. It also has north and south aisles, which are like walkways along the sides. There's a double south transept, which is a part of the church that sticks out like arms. The chancel is the area near the altar, and it has a rounded east end.
You'll also find a south vestry (a room for clergy) and a north organ loft (where the organ is). At the southwest corner, there's a tall tower with a pointed roof called a broach spire.
The tower has an entrance on the south side. Above the door, there's a pointed space called a tympanum with a four-leaf shape and crossed keys. The tower also has strong corner supports called buttresses and narrow windows called lancet windows. At the very top, there are small, short towers called pyramidal pinnacles. The broach spire has a weathervane on top.
At the west end of the church, there's a window with two sections and decorative stone patterns. Along the south aisle wall, there are groups of three lancet windows with round windows above them. On the north side, the windows are either three lancets or two lancets with round windows.
The transept has two sections, each with three lancet windows and a round rose window above. In the chancel, there are three windows, each with two sections and stone patterns.
Inside the Church
Inside St Peter's, you'll see rows of arches called arcades supported by round columns. The arch leading to the chancel is supported by round brackets called corbels.
The font, where baptisms take place, is round and sits on a round base. The pulpit, where sermons are given, is also round. The screen separating the chancel is made of wood and was added around 1920.
In the transept, there's a memorial on the wall for Reverend Abraham Augustus Nunn. He was the first priest of this church and passed away in 1889. The church also has a large pipe organ with two keyboards. It was designed by Henry Willis, but we don't know exactly when it was installed.
Why St Peter's Church is Special
St Peter's Church was officially named a Grade II listed building on August 23, 1985. This special grade is given to buildings that are important to the nation's history and have unique features.
Experts Pollard and Pevsner, who wrote about England's buildings, noted that this was one of J. Medland Taylor's earlier church designs. They mentioned it wasn't his very best work, but it's still an important part of his architectural journey.
See also
- Listed buildings in St Helens, Merseyside
 | Lonnie Johnson |
 | Granville Woods |
 | Lewis Howard Latimer |
 | James West |

