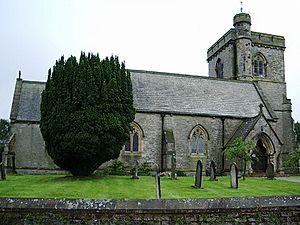St Peter's Church, Quernmore facts for kids
Quick facts for kids St Peter's Church, Quernmore |
|
|---|---|

St Peter's Church, Quernmore, from the north
|
|
| Lua error in Module:Location_map at line 420: attempt to index field 'wikibase' (a nil value). | |
| OS grid reference | SD 518,603 |
| Location | Quernmore, Lancashire |
| Country | England |
| Denomination | Anglican |
| Website | St Peter, Quernmore |
| History | |
| Status | Parish church |
| Founder(s) | William Garnett |
| Dedication | Saint Peter |
| Architecture | |
| Functional status | Active |
| Heritage designation | Grade II |
| Designated | 7 March 1985 |
| Architect(s) | E. G. Paley |
| Architectural type | Church |
| Style | Gothic Revival |
| Completed | 1860 |
| Specifications | |
| Materials | Sandstone rubble, slate roof |
| Administration | |
| Parish | St Mark, Dolphinholme |
| Deanery | Lancaster and Morecambe |
| Archdeaconry | Lancaster |
| Diocese | Blackburn |
| Province | York |
St Peter's Church is a beautiful old church located in the village of Quernmore, Lancashire, England. It is an active Anglican church, meaning it is part of the Church of England. It serves as a local parish church, which is a church for a specific area. St Peter's is also connected with St Mark's Church in Dolphinholme and Christ Church in Over Wyresdale. This church is considered a special historical building, listed as Grade II on the National Heritage List for England. It stands a bit by itself, about 1 mile (1.6 km) north of Quernmore village and 2.5 miles (4 km) east of the city of Lancaster.
Contents
History of St Peter's Church
The church building you see today was built in 1860. It replaced an older chapel from 1834. The new church was designed by a famous architect from Lancaster named E. G. Paley. More land was given by W. G. Bradley to make the church site bigger.
Who Paid for the Church?
The building of St Peter's Church was paid for by William Garnett. He owned a large house nearby called Quernmore Park Hall. The church cost about £3,000 at the time, which was a lot of money! It was built to hold 320 people.
Architecture of the Church
St Peter's Church is built from sandstone rubble, which means rough, uneven pieces of stone. Its roof is made of slate. The church has a main area called a nave, a side section called a north aisle, a porch at the north, a chancel (the area around the altar), and a tall tower at the west end. The church's style looks like buildings from the 13th century.
Outside the Church
The tower has three main parts, separated by decorative stone lines. It has strong supports called buttresses at the corners. At one corner, there's a round stair tower that goes higher than the main tower. The bottom part of the tower has a window with two sections. The middle part has small, three-leaf shaped windows. The top part has openings for the bells, also with two sections. At the very top, there's a decorative stone border and a solid wall with narrow, tall window-like openings. Along the south wall of the church, there are three windows, each with two sections. The north aisle wall has two similar windows. The large window at the east end of the church has three sections. The east end of the aisle has a round window, like a wheel.
Inside the Church
The inside walls of St Peter's Church are made of brick, and the decorative parts are made of sandstone. This was one of the first churches Paley designed with bare brick walls inside. The north arcade is a row of arches supported by special pillars. These pillars have tops decorated with carved leaves.
Special Features Inside
The pulpit, where sermons are given, looks like it's from the 16th century. It has special carvings that look like folded linen, called linenfold panelling. This pulpit was made by Bell and Coupland. The colorful stained glass in the east window was made by Powell. The stained glass in the tower window was made by F. Burrow. Other stained glass windows were made by Shrigley and Hunt and by E. Jewitt.
In a small chapel at the northeast side of the church, there are items designed by John Hayward in 1959. These include a reredos (a screen behind the altar) and more stained glass. The stained glass in the north window shows the Deposition, which is Jesus being taken down from the cross. The round window at the east end has a special symbol and rays of light. The church also has a large organ with two keyboards, built in 1961 by Henry Willis. It was updated by the same builders in 1964.
See also
- Listed buildings in Quernmore
- List of ecclesiastical works by E. G. Paley

