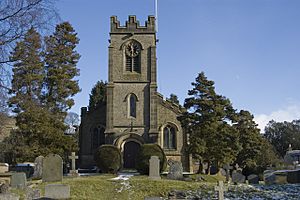St Peter's Church, Stainforth facts for kids
Quick facts for kids St Peter's Church, Stainforth |
|
|---|---|

St Peter's Church, Stainforth, from the west
|
|
| Lua error in Module:Location_map at line 420: attempt to index field 'wikibase' (a nil value). | |
| OS grid reference | SD 821,674 |
| Location | Stainforth, North Yorkshire |
| Country | England |
| Denomination | Anglican |
| Website | St Peter, Stainforth |
| History | |
| Status | Parish church |
| Dedication | Saint Peter |
| Consecrated | 29 September 1842 |
| Architecture | |
| Functional status | Active |
| Heritage designation | Grade II |
| Designated | 13 September 1988 |
| Architect(s) | Edmund Sharpe |
| Architectural type | Church |
| Style | Gothic Revival |
| Groundbreaking | 1839 |
| Completed | 1873 |
| Specifications | |
| Materials | Stone, slate roofs |
| Administration | |
| Parish | St Peter Stainforth |
| Deanery | Bowland |
| Archdeaconry | Craven |
| Diocese | Leeds |
| Province | York |
St Peter's Church is a beautiful old church located in the village of Stainforth, North Yorkshire, England. It's a special place where people still gather for worship today. This church is part of the Anglican faith and belongs to the Diocese of Leeds. It's also recognized as a Grade II listed building, which means it's an important historical landmark that needs to be protected.
Contents
History of the Church
Before St Peter's Church was built, the people of Stainforth went to a different church in Giggleswick. Three sisters from the Dawson family, who were important local people, decided to have this new church built.
Building the Church
The church was constructed between 1839 and 1842. It was designed by a famous architect named Edmund Sharpe from Lancaster. On September 29, 1842, the church was officially opened and blessed by Bishop Charles Longley. Later, in 1873, the church was "thoroughly improved," meaning it was updated and made even better.
Church Design and Features
St Peter's Church is built from strong, squared stone with smooth stone details and slate roofs. It has a main area called the nave with four sections, a porch at the southeast side, and a smaller area called the chancel at the front. There's also a room for the clergy (church leaders) called a vestry and a tall tower at the west end.
Architectural Style
The church's style is called "Perpendicular Gothic," which is a type of Gothic architecture known for its tall, straight lines. The tower has three levels, separated by stone bands. The top band has three carved heads.
Windows and Details
On the west side of the tower, there's a doorway with a single window above it. Each side of the top part of the tower has two-light windows with special slate covers for the bells. The very top of the tower has a decorative wall with gargoyles. There are also clock faces on the west and east sides.
Along the main part of the church (the nave), there are buttresses (supports) between each section, and each section has a three-light window. The chancel has a large four-light window at the east end. The vestry has a chimney that looks like a small tower.
Inside the Church
Some of the beautiful stained glass windows, including the one in the east, were made by an artist named William Wailes. Above the east window, you can see the family crest of the Dawson family. The church also has a two-manual organ made by Nicholson. There were once three bells, cast in 1842, but they can no longer be rung.
More Information
- List of architectural works by Edmund Sharpe
See also
 In Spanish: Iglesia de San Pedro (Stainforth) para niños
In Spanish: Iglesia de San Pedro (Stainforth) para niños
 | Lonnie Johnson |
 | Granville Woods |
 | Lewis Howard Latimer |
 | James West |

