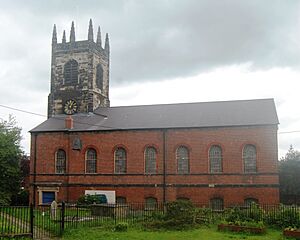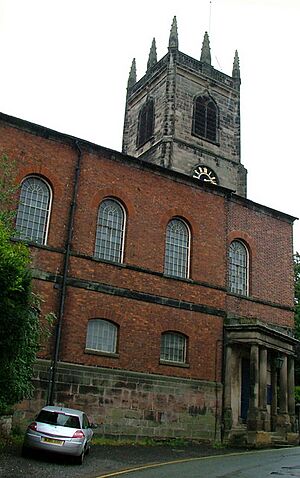St Peter's Church, Congleton facts for kids
Quick facts for kids St Peter's Church, Congleton |
|
|---|---|

St Peter's Church, Congleton, from the south
|
|
| Lua error in Module:Location_map at line 420: attempt to index field 'wikibase' (a nil value). | |
| OS grid reference | SJ 859 628 |
| Location | Congleton, Cheshire |
| Country | England |
| Denomination | Anglican |
| Website | Congleton Parish |
| History | |
| Former name(s) | Congleton Team Parish |
| Status | Parish church |
| Dedication | Saint Peter |
| Architecture | |
| Functional status | Active |
| Heritage designation | Grade I |
| Designated | 28 July 1950 |
| Architect(s) | William Baker |
| Architectural type | Church |
| Style | Tower Gothic Body of church Neoclassical |
| Completed | 1840 |
| Specifications | |
| Materials | Red brick with stone dressings Stone slate roof Stone tower |
| Administration | |
| Parish | Congleton |
| Deanery | Congleton |
| Archdeaconry | Macclesfield |
| Diocese | Chester |
| Province | York |
St Peter's Church is a beautiful old church located on Chapel Street in Congleton, Cheshire, England. It is a very important building, listed as a Grade I historic site on the National Heritage List for England. This means it's one of the most important historic buildings in the country!
It is an active Anglican church, which is part of the Church of England. It serves as a local parish church for the community. St Peter's is also considered one of the 'best' English parish churches by experts like Alec Clifton-Taylor. In 2016, it was even named one of 300 "Major Parish Churches" in England.
Contents
History of St Peter's Church
The very first church building on this spot was built in the early 1400s. It was a small chapel that served the nearby St Mary's Church in Astbury. This original building was made of wood. By 1740, it had become quite old and worn out.
So, a new church was built in a style called Neoclassical. This new building was finished by 1742. The tower of the church was made taller in 1786. The lower part of the tower, which was from the 1300s, was kept. The architect who designed this new church was William Baker. Later, in 1839–40, the church was made even bigger. A porch was added at the front, designed by Joshua Radford.
Church Design and Features
Outside the Church
The church is built using red bricks with special stone decorations. The roof is made of stone tiles, and the tall tower at the west end is made entirely of stone. The church has a main area called the nave and two side sections called aisles.
The tower at the west end has a clock. At the very top of the tower, there's a decorative wall called a parapet and pointed decorations called pinnacles. You can also see two carved coats of arms on the western wall. The main entrance door is at the west end, and it has a porch with Doric columns, which are a classic style of pillar.
Inside the Church
When you go inside, you'll see balconies, called galleries, on the north, south, and west sides. There are also old-fashioned Georgian box pews, which are like enclosed seating areas. The pulpit, where the priest gives sermons, is very old, dating back to the 1600s. It's special because it's placed in the middle of the church, in front of the altar area.
Between the main part of the church and the side aisles, there are square pillars that support Tuscan columns. The marble font, used for baptisms, was made in 1742. A large brass candelabrum (a fancy candle holder) dates from 1748. The reredos, which is a decorated screen behind the altar, was made in 1743. It has panels with important prayers like the Lord's Prayer and the Apostles' Creed.
The large window at the east end is in a Palladian style. On either side of it are paintings of Saint Peter and Saint Paul, created by Edward Penny. You can also see the royal coat of arms of King William III from 1702, located at the east end of the north gallery.
The only stained glass in the church is in the east window. Part of this glass, showing the Holy Spirit as a dove, is from around 1740. The glass below it was added around 1922. One of the most impressive memorials is a wall tablet for Sir Thomas Reade, who passed away in 1849. It was made by Thomas and Edward Gaffin and shows a person kneeling by a palm tree. There are also other wall tablets and monuments from the 1700s and 1800s.
The church organ was built in 1824 by Renn and Boston and was later rebuilt in 1911. The church has a ring of eight bells. The four oldest bells were made in 1720 and 1757. The other four bells were made later, in 1806 and 1867.
Churchyard Features
The gates, gate pillars, and railings around the churchyard are also considered historic and are listed at Grade II. The gate pillars are made of stone with decorative sides. The gates and railings are made of wrought iron, which is a type of strong metal. Above the main gate, there's a decorative wrought iron arch and a lantern.
The churchyard is also a place of remembrance. It contains the war graves of eleven British service members. Seven of these are from World War I, and four are from World War II.
See also
- Grade I listed buildings in Cheshire East
- Grade I listed churches in Cheshire
- Listed buildings in Congleton
 | Bayard Rustin |
 | Jeannette Carter |
 | Jeremiah A. Brown |


