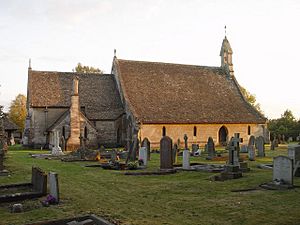St Saviour's Church, Tetbury facts for kids
Quick facts for kids St Saviour's Church, Tetbury |
|
|---|---|

St Saviour's Church, Tetbury, from the north
|
|
| Lua error in Module:Location_map at line 420: attempt to index field 'wikibase' (a nil value). | |
| OS grid reference | ST 887 932 |
| Location | Tetbury, Gloucestershire |
| Country | England |
| Denomination | Anglican |
| Website | [1] |
| History | |
| Consecrated | 1848 |
| Architecture | |
| Functional status | Redundant |
| Heritage designation | Grade II* |
| Designated | 21 March 1985 |
| Architect(s) | Samuel Daukes A. W. N. Pugin John Hardman |
| Architectural type | Church |
| Style | Gothic Revival |
| Completed | 1848 |
| Specifications | |
| Materials | Stone, Cotswold stone roofs |
St Saviour's Church is an old and beautiful church in Tetbury, Gloucestershire, England. It was built in the 1800s and is an Anglican church, meaning it belongs to the Church of England. Today, it is looked after by The Churches Conservation Trust, which helps save important old churches. A famous architect named Samuel Daukes designed the church. Other talented people, Augustus Welby Northmore Pugin and John Hardman, worked on the special roof over the altar area. St Saviour's is so important that it's officially protected as a Grade II* listed building, which means it's a very special historic place.
Contents
A Church for Everyone
St Saviour's Church was built in 1848. It was first used as a "chapel of ease." This means it was a smaller church that helped the main church, St Mary the Virgin's, in Tetbury.
Back then, richer people often paid a fee to have their own special seat, called a pew, in St Mary's. This was known as "pew rent." St Saviour's was built for people who could not afford to pay this fee. It was often called "a little church for the poor."
Church Design and Style
Outside the Church
St Saviour's Church is built in a style called Gothic Revival. This means it looks like churches from the old Gothic period, especially the "Decorated Gothic" style from the early 1300s. The church is made from local stone, and its roofs are covered with special Cotswold stone tiles.
The church's layout includes a main area called the nave. On each side of the nave are narrower parts called aisles. At the front is the chancel, which is where the altar is. A small room called a vestry sticks out from the north side of the chancel.
You enter the church through a porch on the south side. The church has very steep roofs that come to a point, called gables. These gables stick out past the roofline and have small crosses on top. At the back of the church, there is a small tower for bells, called a bellcote.
The main roof of the nave slopes down over the aisles, creating a smooth line. The corners of the building have strong supports called buttresses. There are also two more buttresses at the front of the church, at the ends of the aisles.
Church Windows
The main windows of the church have beautiful stone patterns called tracery. This style is known as "Flowing Decorated Gothic." The largest window is at the east end of the chancel and has three sections.
There are also windows with two sections in the south wall of the chancel and at the ends of the aisles. A larger two-section window lets light into the nave. High up in the gables of the nave, you can see two small, round windows called rose windows. The sides of the aisles have smaller, tall, narrow windows called lancets.
Inside the Church
Inside St Saviour's, the nave is separated from the aisles by rows of arches, called arcades. These arches are supported by columns, or piers, which are alternately round and octagonal.
All the furniture and decorations inside the church are from when it was first built. This includes the wooden pews, which are the long benches where people sit. The ends of the pews have carved decorations called poppyheads.
You can also see the stone font, which is used for baptisms, and the stone pulpit, where sermons are given. There is also a wooden screen that separates the nave from the chancel.
Interestingly, the church still has its original gas fittings. Even though they don't work anymore, you can see the pipes, wall brackets, and a special burner bar on top of the chancel screen. This bar used to have a row of gas jets to light the church. In the middle of the nave, there is a large, round chandelier called a corona lucis gasolier, also made by Hardman. The organ that used to be in the church has been removed.
Outside the Church Grounds
Near the church, there is a special gateway called a lychgate. This lychgate is also a protected historic building, listed as Grade II. It is believed to be from the same time the church was built. It is made of stone and has a roof of Cotswold slate.
The churchyard is also a place of remembrance. It contains the war graves of six soldiers from World War I and ten from World War II. These graves honor the service personnel who died in those wars.
More to Explore

