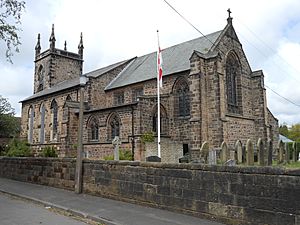St Thomas' Church, Lydiate facts for kids
Quick facts for kids St Thomas' Church, Lydiate |
|
|---|---|

St Thomas' Church, Lydiate, from the southeast
|
|
| Lua error in Module:Location_map at line 420: attempt to index field 'wikibase' (a nil value). | |
| OS grid reference | SD 363 057 |
| Location | Church Lane, Lydiate, Sefton, Merseyside |
| Country | England |
| Denomination | Anglican |
| Website | St Thomas, Lydiate |
| History | |
| Status | Parish church |
| Architecture | |
| Functional status | Active |
| Heritage designation | Grade II |
| Designated | 11 October 1968 |
| Architect(s) | A. H. Holme (?) Austin and Paley |
| Architectural type | Church |
| Style | Gothic Revival |
| Groundbreaking | 1839 |
| Completed | 1912 |
| Specifications | |
| Materials | Stone, slate roofs |
| Administration | |
| Parish | Lydiate and Downholland, St Thomas |
| Deanery | Ormskirk |
| Archdeaconry | Warrington |
| Diocese | Liverpool |
| Province | York |
St Thomas' Church is a special old building located on Church Lane in Lydiate, England. It's an active Anglican church, which means it's part of the Church of England. It serves the local community as a parish church. The church is also recognized as a Grade II Listed building, meaning it's an important historical site that needs to be protected.
History of St Thomas' Church
The church was built a long time ago, between 1839 and 1841. It was likely designed by an architect named A. H. Holme. At first, it was a smaller church that helped the main church, St Cuthbert's, in Halsall.
In 1871, St Thomas' Church became its own separate parish. This meant it had its own area and community to serve. Later, in 1912, more parts were added to the church. These additions included the chancel, a south chapel, and a north vestry. These new parts were designed by famous architects from Lancaster, Austin and Paley. The additions cost about £6,000 at the time.
Architecture and Design
St Thomas' Church is built from stone, and its roof is made of slate. The church has a main area called a nave with four sections. It also has a chancel, which is the part of the church near the altar. There's a small chapel on the south side and a room called a vestry on the north side.
The church has a tower on the west side. This tower has pointed doorways and a clock face. At the top of the tower, there are simple walls called parapets with pointed decorations called pinnacles. The windows in the main part of the church are tall and narrow, known as lancet windows.
The large window at the east end of the church has three sections. It features a special stone pattern called tracery. Other windows in the chancel and chapel have two sections. Inside, there's a balcony at the west end, supported by two iron columns. The main part of the church has a flat ceiling. The chancel has a rounded ceiling that looks like the inside of a barrel.
In the chancel, there's a special carved area for seats, called a sedilia. There's also a beautiful decorated screen behind the altar, made of alabaster, called a reredos. The south window in the chancel has colorful stained glass that was put in place in 1913.
More About St Thomas' Church
- Listed buildings in Lydiate
- List of ecclesiastical works by Austin and Paley (1895–1914)

