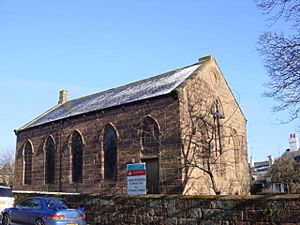St Thomas' Church, Parkgate facts for kids
Quick facts for kids St Thomas' Church, Parkgate |
|
|---|---|

St Thomas' Church, Parkgate
|
|
| Lua error in Module:Location_map at line 420: attempt to index field 'wikibase' (a nil value). | |
| OS grid reference | SJ 279 783 |
| Location | School Lane, Parkgate, Cheshire |
| Country | England |
| Denomination | Anglican |
| Website | St Thomas, Parkgate |
| History | |
| Status | Chapel of ease |
| Dedication | Saint Thomas the Apostle |
| Architecture | |
| Functional status | Active |
| Heritage designation | Grade II |
| Designated | 5 September 1995 |
| Architectural type | Chapel |
| Style | Gothic Revival |
| Completed | 1843 |
| Administration | |
| Parish | Neston |
| Deanery | Wirral, South |
| Archdeaconry | Chester |
| Diocese | Chester |
| Province | York |
St Thomas' Church is a special building in Parkgate, Cheshire, England. It is an Anglican church, which means it belongs to the Church of England. This church is also known as a "chapel of ease." This means it's a smaller church that helps serve people who live far from the main parish church. St Thomas' Church is a very old and important building. It is protected as a Grade II listed building. People sometimes call it the "Fisherman's Church" because of its history. It was once important to the local fishing community.
Contents
A Look Back in Time
St Thomas' Church was first built in 1843. It wasn't always an Anglican church! It started as a Congregational chapel. This was a place of worship for a different Christian group.
In 1858, the church was sold to the Presbyterian church. But that group soon moved to another building. So, St Thomas' became empty for a while.
The Church of England then leased the building in 1910. They liked it so much that they bought it in 1917. After that, it became a chapel of ease for the main church in Neston.
Saving the Church Building
By 1994, people were worried about the church's safety. It was closed in July of that year. It looked like the building might even be torn down.
But in 1995, the church was officially listed as a Grade II building. This meant it was important and needed to be saved. In 2001, a special group called the Bishop's Trust was created. Their goal was to restore St Thomas' Church.
English Heritage, a group that helps protect old buildings, gave £40,000. Local groups also worked hard to raise money. Together, they collected £250,000 to make the church safe and fix it up. The church was officially opened again on 4 July 2010. The Bishop of Chester, Revd Peter Forster, led the re-dedication ceremony.
What the Church Looks Like
The church is built from red sandstone. It has a slate roof with stone edges. Some people describe it as a "small sandstone box."
Inside the Church
The church has a long main room called a nave. This room connects to the chancel, which is the area near the altar. Along the sides of the church, there are five tall, narrow windows called lancet windows. Some of these windows are now blocked up.
At the front of the church, there is a small porch and an entrance door. Above the door is another lancet window. On the north side, there is a door to the chancel. On the east end of the roof, there is a decorative stone top called a finial. It looks a bit like a small turret.
Inside, at the back of the church, there is a gallery. This is a raised area like a balcony. The church has furniture made of oak wood. This includes the altar, where services are held, and the pulpit, where the speaker stands. There is also a reader's desk and a communion rail. In one corner of the gallery, there is a small organ.
See also
- Listed buildings in Neston
 | Toni Morrison |
 | Barack Obama |
 | Martin Luther King Jr. |
 | Ralph Bunche |

