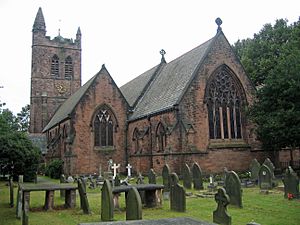St Thomas' Church, Stockton Heath facts for kids
Quick facts for kids St Thomas' Church, Stockton Heath |
|
|---|---|

St Thomas' Church, Stockton Heath, from the southeast
|
|
| Lua error in Module:Location_map at line 420: attempt to index field 'wikibase' (a nil value). | |
| OS grid reference | SJ 614 864 |
| Location | Stockton Heath, Warrington, Cheshire |
| Country | England |
| Denomination | Anglican |
| Website | St Thomas' and St Mary Magdalene's |
| History | |
| Status | Parish church |
| Dedication | St Thomas |
| Architecture | |
| Functional status | Active |
| Heritage designation | Grade II |
| Designated | 23 December 1983 |
| Architect(s) | E. G. Paley |
| Architectural type | Church |
| Style | Gothic Revival |
| Completed | 1868 |
| Specifications | |
| Materials | Sandstone, Westmorland slate roofs |
| Administration | |
| Parish | St Thomas, Stockton Heath |
| Deanery | Great Budworth |
| Archdeaconry | Chester |
| Diocese | Chester |
| Province | York |
St Thomas' Church is a beautiful old church located in Stockton Heath, which is south of Warrington in Cheshire, England. It's a very important building, listed as a Grade II historic site. This means it's protected because of its special history and architecture. The church is an active Anglican parish church, which means it's part of the Church of England and serves the local community.
Contents
History of St Thomas' Church
The church you see today was built in 1868. It stands on the same spot where an older church from 1838 used to be. A famous architect named E. G. Paley designed the church. He was from Lancaster. A very generous person, Sir Gilbert Greenall, helped pay for much of the building.
The church tower was added later. However, a full set of bells for the tower wasn't put in until 2016. The church now has 10 bells! Eight of these bells came from another church, St. John the Baptist in Bollington. Two brand new bells were made by a company called John Taylor & Co to complete the set.
Architecture and Design
St Thomas' Church is built from pinkish-red sandstone. Its roofs are made of Westmorland slate, which is a type of strong, flat stone. The church has a main area called a nave with four sections. It also has a south aisle (a side passage) and a south porch where people enter.
Inside, the chancel (the area near the altar) is very colorful. It has beautiful patterned tiles. The reredos, which is a decorated screen behind the altar, is made of marble and more patterned tiles. The church organ was first built around 1880. It was later updated in 1963 by a company from Liverpool called Rushworth and Dreaper.
Churchyard and Memorials
The churchyard around St Thomas' Church is a special place. It contains the graves of 31 service members who died serving their country. Seventeen of these brave individuals were from World War I, and 14 were from World War II. It's a place to remember their sacrifice.
More Information
- List of ecclesiastical works by E. G. Paley
 | Misty Copeland |
 | Raven Wilkinson |
 | Debra Austin |
 | Aesha Ash |

