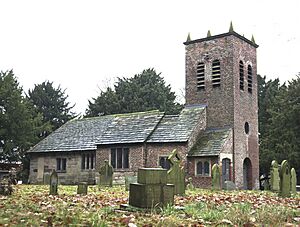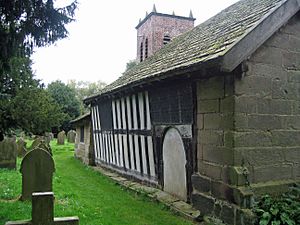St Werburgh's Church, Warburton facts for kids
Quick facts for kids Old Warburton Church |
|
|---|---|

Warburton Old Church
|
|
| Lua error in Module:Location_map at line 420: attempt to index field 'wikibase' (a nil value). | |
| OS grid reference | SJ 696,896 |
| Location | Warburton, Greater Manchester |
| Country | England |
| Denomination | Anglican |
| Website | The Churches Conservation Trust |
| History | |
| Dedication | Saint Werburgh |
| Architecture | |
| Functional status | Redundant |
| Heritage designation | Grade I |
| Designated | 5 March 1959 |
| Architectural type | Church |
| Specifications | |
| Materials | Timber framing, sandstone, brick Roof of Kerridge stone slabs |
St Werburgh's Church is actually the name for two different churches in the village of Warburton, England. The older church is located west of the village. It might have been built as early as the mid-1200s! This old church is now a redundant church, meaning it's not used for regular services anymore. However, special services are still held there during the summer. It's a very important historic building, listed as a Grade I building in the National Heritage List for England. People who write about buildings have even called it "a lovable muddle" because of its unique look!
The newer St Werburgh's Church was built much later, between 1883 and 1885. It's located southeast of the village. This church is also a listed building, but it's Grade II. Unlike the old church, the new one is an active Anglican parish church. This means it's a working church for the local community, part of the Church of England.
Both churches are named after Werburgh, an Anglo-Saxon saint. She is the patron saint of Chester, a nearby city. Werburgh was a princess, the daughter of Wulfhere, the first Christian king of Mercia. She became an abbess (a leader of nuns) and died around the year 700. Her remains were later moved to an abbey in Chester, which was then renamed in her honor. The village of Warburton itself was even called Warburgtune in the Domesday survey of 1086, showing its long connection to Saint Werburgh.
Contents
The Old Church: A Look Back in Time
Old Church History
There's proof that a Saxon church stood on this spot even before the Norman Conquest in 1066. Later, around 1187, a priory (a type of monastery) was started here, but it didn't last long, and no trace of it remains today. It's believed that the current church building started to take shape in the mid-1200s.
Over the centuries, the church changed a lot. In the late 1500s, the chancel (the area around the altar) was updated. In 1645, the church was made much bigger and changed. The walls of the main part of the church (the nave) were rebuilt, and the roof was lowered. A small chapel and a room for the priest (vestry) were added. In 1711, the east end of the chancel was rebuilt, and a brick tower was added at the east end, which is quite unusual for a church!
More changes happened in the 1800s. Wooden floors were put in, and the old vestry became part of the church. In 1857, the chancel floor got new tiles, and the walls were painted with medieval designs. Stained glass windows were added, and a gallery (a raised seating area) was removed. By 1880, the old church needed a lot of repairs. Because of this, the new church was built, and the old one stopped being the main church for the area.
The old church has been repaired many times over the years. In 1971, it was taken over by the Redundant Churches Fund, which is now called the Churches Conservation Trust. This organization helps to protect and care for historic churches that are no longer used for regular worship. In October 2021, the church received money from the government's Culture Recovery Fund to help with its upkeep.
What the Old Church Looks Like Outside
The church is built around a wooden frame, and you can still see some of this original timber framing with wattle and daub (a mix of woven sticks and clay) on the north wall. The rest of the north wall, and the south and west walls, are made of sandstone. The chancel, south transept (a part of the church that sticks out), and vestry are made of brick. The tower, which is unusually placed at the east end of the church, is also brick. The roof is made of heavy Kerridge stone slabs. The chancel roof is about 3 feet (1 meter) lower than the nave roof. The tower has pairs of round-topped windows for the bells, a stone border, and six sugar-loaf shaped pinnacles (pointed decorations).
Inside the Old Church
Inside, the chancel is surrounded on three sides by a wooden half-screen. This screen, along with the altar table and the pulpit (where sermons are given), are from the 1600s. The wooden benches (pews) are from 1813. The font, used for baptisms, is eight-sided. Its base has the year 1603 carved into it, and its pyramid-shaped cover is dated 1595. There's also a stone coffin (sarcophagus) in the church that might be from the early 1100s. One bell from 1575 is still there. The stained glass in the east window was made by William Wailes in 1857, and the floor in the sanctuary (the area around the altar) has Minton tiles from the same year.
Old Churchyard Features
In the churchyard, there's a stone sundial from 1765 with a copper face and gnomon (the part that casts the shadow). This sundial is also a Grade II listed building. So is the lych gate, which is a covered gateway to the churchyard. It's dated 1887 and has a timber frame with a slate roof.
The New Church: A Victorian Design
This church was built between 1883 and 1885. It was designed by the architect John Douglas from Chester for Rowland Egerton-Warburton. It's made of red sandstone with a tiled roof. The church has a main hall (nave) with four sections, a side aisle to the north, a porch to the south, and a chancel with three sections. There's also a tower at the northeast corner. The tower has three levels with diagonal supports (buttresses). It features two two-light windows for the bells on each side, castle-like tops (castellations), and corner pinnacles with crockets (leaf-like decorations). Inside, it holds a font cover from 1595 and an oak chest, both of which were moved from the old church. The tower also has a ring of eight bells, cast in 1884 by John Taylor & Co.
More to Explore
- Grade I listed buildings in Greater Manchester
- Grade I listed churches in Greater Manchester
- Listed buildings in Warburton, Greater Manchester
- List of churches in Greater Manchester
- List of new churches by John Douglas
- List of church restorations, amendments and furniture by John Douglas
- List of churches preserved by the Churches Conservation Trust in Northern England



