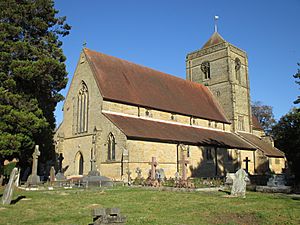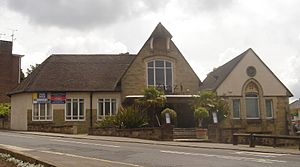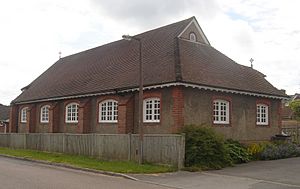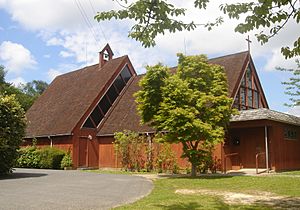St Wilfrid's Church, Haywards Heath facts for kids
Quick facts for kids St Wilfrid's Church |
|
|---|---|

The church from the south-west
|
|
| 50°59′57″N 0°06′17″W / 50.9992°N 0.1046°W | |
| Location | Church Road, Haywards Heath, West Sussex |
| Country | England |
| Denomination | Church of England |
| Churchmanship | Liberal Catholic |
| History | |
| Status | Parish church |
| Founded | 12 October 1863 |
| Founder(s) | Anne and Frances Dealtry |
| Dedication | Wilfrid |
| Consecrated | 1865 |
| Architecture | |
| Functional status | Active |
| Heritage designation | Grade II* listed |
| Designated | 10 September 1951 |
| Architect(s) | George Frederick Bodley |
| Style | Decorated Gothic |
| Groundbreaking | 1863 |
| Completed | 1865 |
| Construction cost | £6,000 (£419,000 in 2021) |
| Administration | |
| Parish | Haywards Heath, Saint Wilfrid |
| Deanery | Rural Deanery of Cuckfield |
| Archdeaconry | Horsham |
| Diocese | Chichester |
| Province | Canterbury |
St Wilfrid's Church is an Anglican church located in Haywards Heath, a town in West Sussex, England. It serves as the main parish church for Haywards Heath. It is also the "mother church" for two other Anglican churches in the town.
The church was designed by a famous architect named George Frederick Bodley. It was built between 1863 and 1865. This was a time when Haywards Heath was growing very quickly. The church stands on the highest point in the area. Because of its important design and history, English Heritage has given it a special status, calling it a Grade II* listed building.
Contents
The Story of St Wilfrid's Church
How Haywards Heath Grew
Before the mid-1800s, Haywards Heath was not a town at all. It was mostly open heathland (an area of open land with low-growing plants). There were a few small farms. Roads crossed the heath, leading to nearby villages like Cuckfield and Lindfield. These villages already had churches by the 1100s.
The heath was first mentioned in records in the early 1500s. It was used for gathering troops during the English Restoration. This was when King Charles II brought back the English monarchy. The heath was also a place where pigs were sold. Most of the land belonged to large estates owned by powerful local families.
The Railway Arrives
In the early 1800s, new ways of building railways were developed. One of the first major railway lines planned in England was to connect London with the popular seaside town of Brighton. This town is about 80 kilometers (50 miles) south of London.
Many different routes were suggested between 1823 and 1837. Finally, a plan by John Urpeth Rastrick was chosen. This plan suggested a direct route through the area near Cuckfield. However, people in Cuckfield and Lindfield did not like this idea. They argued that the railway should go through the empty heathland between their villages instead. This idea was agreed upon in 1837.
Construction of the railway happened very fast. The line opened between Norwood (near London) and a temporary station at Haywards Heath on July 12, 1841. The railway then reached Brighton on September 21, 1841.
A New Town Needs a Church
The new railway station made it easy to travel to London and Brighton. The land around the station was mostly empty and not very valuable. Within 20 years, homes and businesses started to appear. The population, which was only about 100 people in 1841, grew a lot.
In 1858, a special law called an inclosure act made more land available for building. The heath was fully divided up in 1861. At this time, there was no permanent Anglican church in Haywards Heath. The growing town was still part of the Parish of Cuckfield.
The first Anglican church services in Haywards Heath were held in a very unusual place. They took place in the loft (an upper room) of a carpenter's workshop on Milton Road. People had to climb a ladder to get into the room! Clergy from Cuckfield led these services for several years.
Then, Reverend Robert Wyatt moved to Haywards Heath. He took over the ministry, starting a 74-year connection between his family and Anglican worship in the town.
Building the First School and Church
In 1856, two sisters named Anne and Frances Dealtry, who lived nearby, paid for Haywards Heath's first school to be built. They decided the building should also be used for church services. The first service there was held in December 1856. Children started attending the school, which was named St Wilfrid's, in 1857.
Soon after, plans were made to build a permanent church for the community. A spot east of the school, on the highest part of the heath, was chosen. The Dealtry sisters laid the foundation stone for the new church on October 12, 1863. This day is known as St Wilfrid's Day.
Architect George Frederick Bodley was hired to design the church. It was finished in less than two years. The cost was about £6,000. The stone used to build the church came from a quarry just outside the town and was given for free. The Bishop of Chichester, Ashurst Turner Gilbert, officially opened St Wilfrid's Church on Whit Monday in 1865.
Changes Over Time
More work was done on the church in the years that followed.
- In 1880, rooms for the church leaders (called vestries) and an organ were added.
- In 1890, Bodley added a clerestory to the nave. This is a row of windows high up on the wall, letting in more light.
- A clock was put on one side of the tower.
- The churchyard (the land around the church) was made larger in 1899.
- A lychgate (a covered gateway to a churchyard) was added at the southern entrance in 1909.
In 1866, a special order made St Wilfrid's Church almost a parish on its own. It was called "the District Chapelry of St Wilfrid, Cuckfield." Later, in 1910, the church officially became its own parish. Its area was made even bigger in 1911. Reverend Robert Wyatt was the first leader of the church. He served for 35 years. His son then took over and served for another 39 years.
The churchyard stopped being used for burials after 1918. A new cemetery was created elsewhere in the town.
St Wilfrid's Church was given its Grade II* listing by English Heritage on September 10, 1951. This means it is a very important historical building.
Church Design and Features
Architectural Style
St Wilfrid's Church was built in the Decorated Gothic style. This style was very popular in the mid-1800s. The main material used was sandstone from local quarries. The roof was made of tiles.
The main part of the church, called the nave, has five sections or "bays." It has aisles on the north and south sides with buttresses (supports on the outside walls). Above the aisles is a clerestory, which has windows shaped like quatrefoils (four-leaf shapes) and cinquefoils (five-leaf shapes). A single-bay chancel (the area around the altar) extends from the nave.
The church tower has three levels and a shallow, eight-sided top. It is supported inside by transverse arches.
Inside the Church
- Some of the stained glass windows were made by William Morris and show saints.
- The large east window has a more modern, Expressionist design from the early 1960s.
- Some of the stained glass was repaired by a company called Cox & Barnard.
Memorials and Tributes
The church has several memorials:
- An eagle-shaped lectern (a stand for reading) was given in 1887 to celebrate Queen Victoria's Golden Jubilee.
- A cross in the churchyard was dedicated in 1903 to local people who died in the Second Boer War.
- An altar piece remembers the London Rifle Brigade. This group used the church when they were based in Haywards Heath during World War I.
- Stained glass windows show soldiers fighting and in hospital during World War I.
- A brass plaque remembers John Mason Neale. He was a warden at Sackville College nearby. He also translated and wrote many hymns and carols, including "Good King Wenceslas".
The Parish and Other Churches
The parish of St Wilfrid covers a large part of southern Haywards Heath and the countryside around it. Until 2003, it included two other churches. The new Bolnore Village estate, which does not have its own church, is part of this parish.
Church of the Presentation
The Church of the Presentation was the second Anglican church in Haywards Heath. It started in a temporary iron building that opened in 1882. It grew so much that it needed an extension in 1886 and a permanent brick building in 1897. This new building could hold 170 people. The old iron building was then used as a church hall for many years.
Church of the Good Shepherd
The Church of the Good Shepherd is located in the Franklands Village housing estate. It was built in 1964–65 by architect William Newman. Before this, services were held in the estate's Village Hall. The building has wooden walls, large glass areas, and steep roofs. It stopped being used for worship in 2003. The area it served is now covered by the Church of the Ascension. There are plans to use the building for the benefit of the Franklands Village community.
See also
 | Victor J. Glover |
 | Yvonne Cagle |
 | Jeanette Epps |
 | Bernard A. Harris Jr. |




