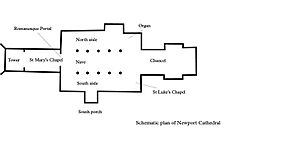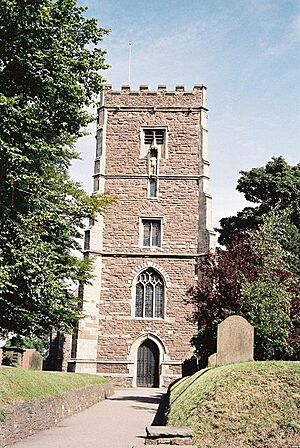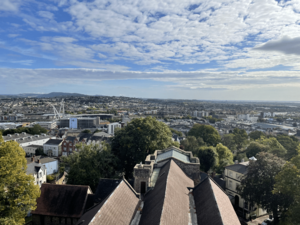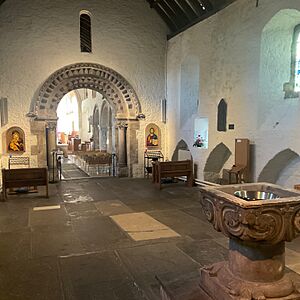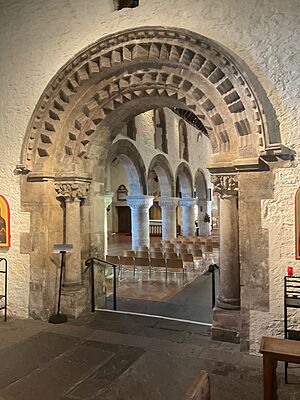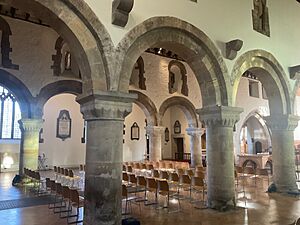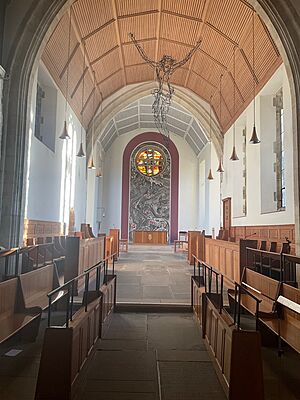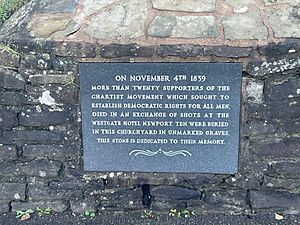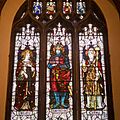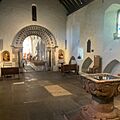Newport Cathedral facts for kids
Quick facts for kids Newport Cathedral |
|
|---|---|
| Cathedral Church of St Woolos, King & Confessor | |
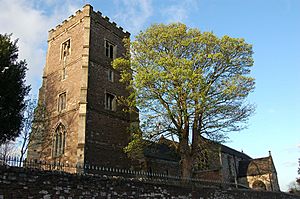
St Woolos Cathedral south face
|
|
| Location | Newport |
| Country | Wales |
| Denomination | Church in Wales |
| Website | Newport Cathedral website |
| History | |
| Status | Cathedral (1949) |
| Founded | 5th century |
| Founder(s) | Gwynllyw |
| Dedication | Gwynllyw |
| Events | Extended 12th, 15th and 20th centuries |
| Past bishop(s) | Charles Green Gilbert Joyce Alfred Monahan Edwin Morris Eryl Thomas Derrick Childs Clifford Wright Rowan Williams Dominic Walker Richard Pain |
| Architecture | |
| Heritage designation | Class I listed |
| Administration | |
| Parish | St Woolos |
| Archdeaconry | Newport |
| Diocese | Diocese of Monmouth |
Newport Cathedral (Welsh: Eglwys Gaderiol Casnewydd) is also known as St Gwynllyw's or St Woolos' Cathedral. It is the main church for the Diocese of Monmouth within the Church in Wales. It is also where the Bishop of Monmouth has his official seat. The name Woolos is an English version of the Welsh name Gwynllyw.
This church became a cathedral in 1949. Even though it looks more like a large local church than a typical grand cathedral, its long history makes it one of the most interesting religious buildings in Wales. It has grown and changed from the 5th century all the way to the 20th century.
Contents
- Meet St Gwynllyw: The Founder
- Medieval Changes: From Wood to Stone
- Exploring the Cathedral: A Guided Tour
- Important Monuments and Tombs
- Stained Glass: Colorful Stories
- Music in the Cathedral: A Rich Tradition
- Chartist Memorial: Remembering a Fight for Rights
- Cathedral History: A Quick Look
- Images for kids
Meet St Gwynllyw: The Founder
The church was started by St Gwynllyw in the late 400s. This was after the Romans left Britain, when Wales was starting to form its own identity. Gwynllyw was a king of a region called Gwynllwg.
He was first known as a fierce warrior and pirate. But later in life, he became a Christian. A dream told him to follow a white ox to a hill. There, he built a church, probably made of wood. The shape of this first church is still seen today in St Mary's Chapel.
The church became his burial place, and many people came to visit it over the centuries. It was attacked and robbed several times. This included raids by Irish pirates and Danes. In 1060, followers of Harold Godwinson, the last Anglo-Saxon king, also attacked it.
Gwynllyw is a respected saint in Wales and in the Roman Catholic and Eastern Orthodox traditions. He was married to St Gwladys. Their son, Cadoc (also called Cattwg), became a very important Welsh saint and scholar.
Medieval Changes: From Wood to Stone
After the Normans conquered South Wales, they built the first castle in Newport. This was in the late 1000s or early 1100s, near Gwynllyw's church. The church itself would have been rebuilt in stone by then.
A much bigger change happened in the late 1100s. A large new church was built in the Romanesque style. This style uses round-headed arches, which the Normans liked. This new church was built to the east of Gwynllyw's original church. It was attached to it, showing respect for the holy site.
In the 1300s, a new castle was built by the River Usk. The town of Newport (Casnewydd in Welsh, meaning 'new castle') grew around this new castle and river. St Gwynllyw's church stayed on its hilltop, outside the town. But it remained the main church for Newport because of its importance. By the late 1800s, the church was surrounded by the growing western parts of Newport.
Exploring the Cathedral: A Guided Tour
Visitors usually enter through the west door. You walk from the west towards the east end. First, you pass through the tower, then St Mary's Chapel. After that, you go through a special Romanesque doorway into the larger main church. Finally, you reach the newer parts added in the 1900s.
The Tower: A Medieval Landmark
The tower was built in the 1400s. It is in the medieval Perpendicular style, which has wider, flatter arches. A statue on the tower, missing its head, is thought to be of Jasper Tudor. He may have paid for the tower's construction. Jasper Tudor was the uncle of Henry VII, the first king of the Tudor dynasty. People say the statue's head was shot off during the English Civil War by supporters of Oliver Cromwell.
The tower holds 13 bells, which is the largest set of bells in Wales. The tower is separate from the main church by St Mary's Chapel. It's not clear if there was an older tower here before.
St Mary's Chapel: A Place of History
To enter St Mary's Chapel, you go through a modern glass screen. It has pictures of St Gwynllyw holding his church and St David, the patron saint of Wales.
St Mary's Chapel is the original spot of Gwynllyw’s first church. It has been rebuilt many times over the centuries. This chapel is where his tomb is believed to have been. It's a place to feel the long history of Celtic Christianity in Wales. This type of Christianity was here long before St Augustine came to convert England.
Near the west end of the chapel is a beautiful Victorian font. It was rebuilt using a piece of the original Romanesque font. The bottom part of the font looks very old, from the medieval period.
On the south side of the chapel, there's a unique medieval octagonal window. It's thought to have been moved here in 1913.
The Romanesque Portal: A Grand Entrance
From St Mary's Chapel, you see the most amazing part of the cathedral: the 12th-century Romanesque portal. It has zig-zag patterns around the archway. These patterns are similar to those at Gloucester Cathedral. The archway was likely painted with bright colors long ago.
The columns in the archway are very unusual. They are Roman and might have come from the Roman fort at Caerleon. One idea is that they were part of a shrine over Gwynllyw’s grave. Later, they were moved to this doorway for the new church. If so, they show the power of Gwynllyw's story. They also show how the Anglo-Normans wanted to connect themselves with him.
The carvings on the columns are also Roman. Scholars have debated what the scenes show. Some think they are Bible stories like the Creation or the Flood. Others suggest they show parts of the lives of Gwynllyw and Cadoc. More recently, people think they might have meanings from both the Bible and the saints' lives. The style of the figures' hair and clothes looks like Roman art from the 300s. This suggests a link to the very early days of Christianity in Britain.
The main part of the church, called the nave, has five Romanesque arches. These arches rise from huge columns on each side. This grand design was built in the 1100s. It was likely paid for by the important abbey of Gloucester.
Above the arches, there used to be rounded windows that let in light. Now, they are inside the church. This is because the side sections, called aisles, were rebuilt in the 1400s. Their roofs were made higher in the Perpendicular style, with pointed, wider windows. This was done to make the church bigger. It might also have been to fix damage from a fire. This fire happened during an attack by followers of Owain Glyndŵr in 1402. He was trying to make Wales independent again. The wooden roof of the nave has been dated to the early 1400s, supporting this idea.
The East End: Modern Additions
The older part of the church at the east end, called the chancel, was rebuilt between 1960 and 1964. It was made larger to be more like a cathedral. A new chapel for the choir was also added. This chapel is now called St Luke’s Chapel and is used for quiet prayer.
The architect for these new parts was Alban Caroe. Some people think his design is not very original. However, it fits well with the older parts of the cathedral. The large windows let in lots of light. More modern art at the east end was created by John Piper and Patrick Reyntiens. This includes a round stained-glass window and a large mural behind the altar. What this art means is up to each visitor to decide.
In the north wall of the chancel, there is a small 13th-century window. It was moved from the older chancel. People used to say it was a window for lepers to watch services. But this is not certain.
In the Middle Ages, there would have been a screen with a large crucifix at the entrance to the chancel. This screen separated the chancel from the nave. You can still see the medieval doorways that led to the top of this screen. Today, a modern figure of the Crucified Christ hangs in the chancel arch. It was made by the artist Tay Swee Siong from Singapore.
Important Monuments and Tombs
The cathedral has several important monuments and tombs:
- St Mary's Chapel – You can see several damaged medieval statues in the north wall. In the middle is a carved panel with four figures. They show the family symbols of Sir John Morgan of Tredegar, who died in 1493. His family was very powerful in South Wales for centuries. He was rewarded for helping Henry Tudor become king in 1485.
- West end of south aisle – This is the tomb of Sir Walter Herbert (died 1568). Not much of his statue remains, but the tomb itself shows beautiful Renaissance artwork.
- East end of north aisle (Crindau Chapel) – Here is a memorial to Octavius Morgan MP FSA (1803–1885). He was a famous Welsh historian and collector of old things. He was very interested in the history of St Woolos. A nearby stained-glass window shows the symbols of the Morgan family.
- Niche in the last column of the nave, south arcade – This is a statue of Gwynllyw holding his church. It is a memorial to Noel Morris, who died in 1967. He was the son of Edwin Morris, a former Archbishop of Wales.
Stained Glass: Colorful Stories
Most of the stained glass in the cathedral is from the Victorian and Edwardian times. There are two modern abstract windows by Frank Roper in St Mary's Chapel. Many windows were made by John Hardman and Co. These include the Good Samaritan window and the Christ blessing Children window. The window showing Gwynllyw, Gwladys, and Cattwg, which you saw earlier, is also by them.
Music in the Cathedral: A Rich Tradition
Music is a very important part of life at the cathedral. There is a long history of choral singing here. The cathedral choir has three groups of singers: boys, girls, and adults. They sing at Sunday services and on Wednesday evenings, as well as for special events. Their music ranges from the 1600s to today. The cathedral is also a popular place for concerts and other artistic performances.
The cathedral organ was rebuilt in 1966. It used parts from two older organs. One was from the cathedral itself, built in 1915. The other was saved from the old Newport Town Hall when it was torn down. This 1966 organ was updated again in 1997.
The current organist and choirmaster is Dr Emma Gibbins. She started in 2015.
Chartist Memorial: Remembering a Fight for Rights
On November 4, 1839, a group of people called Chartists marched in Newport. They were fighting for democratic rights, like the right to vote for all men. At least 22 people were shot by soldiers in front of the Westgate Hotel. Many of these Chartists would have walked past the cathedral on their way to the town center.
Outside the cathedral, there is a memorial to ten of these people. They were buried in unmarked graves in St Woolos churchyard. Near the gates, there is also a sculpture of a large pair of 19th-century worker's boots. This remembers the march of the Chartists.
Cathedral History: A Quick Look
- by 500: Gwynllyw builds the first church.
- c. 500: Gwynllyw is buried here.
- c 1000: The church is replaced with a stone building.
- c. 1050: Attacked by Irish pirates.
- 12th century: Anglo-Normans build the nave and archway.
- c. 1200: St Mary's chapel is greatly changed.
- 1402: Damaged by followers of Owain Glyndŵr.
- 15th century: The tower and side aisles are built.
- 1913: The church is fully restored and gets a new roof.
- 1922: Becomes a "pro-cathedral" for the Diocese of Monmouth.
- 1949: Gets full cathedral status.
- 1960–4: The chancel is rebuilt on a grander scale.
- 1997: The organ is renovated.
- 2006: Church pews are removed to create more space.
- 2011: The roof is renovated.
Images for kids



