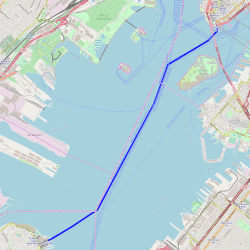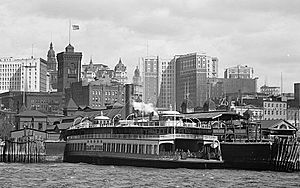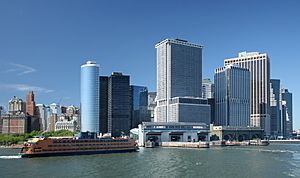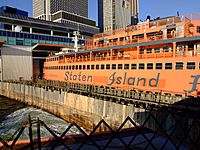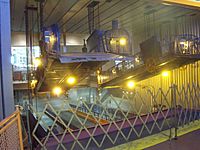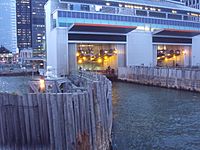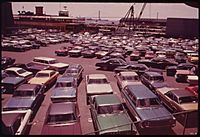Staten Island Ferry Whitehall Terminal facts for kids
Quick facts for kids
Whitehall Terminal
|
|||||||||||
|---|---|---|---|---|---|---|---|---|---|---|---|
| Intermodal transit center | |||||||||||
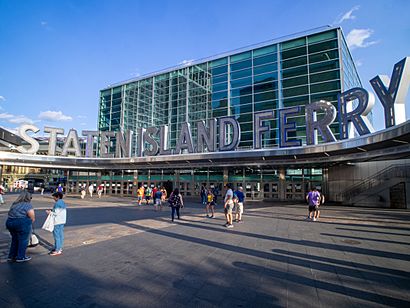
Main entrance
|
|||||||||||
| Location | 4 South Street New York, NY 10004 United States |
||||||||||
| Coordinates | 40°42′05″N 74°00′47″W / 40.701409°N 74.013131°W | ||||||||||
| Operated by | New York City Department of Transportation | ||||||||||
| Line(s) | Staten Island Ferry | ||||||||||
| Connections | NYC Subway: South Ferry/Whitehall Street T at Hanover Square (For future IND Second Avenue Line Service) NYCT Bus: M55, M15, M15 SBS, M20 |
||||||||||
| Construction | |||||||||||
| Disabled access | Yes | ||||||||||
| History | |||||||||||
| Opened | 1908–9 | ||||||||||
| Rebuilt | 1953-6 2005 |
||||||||||
| Services | |||||||||||
|
|||||||||||
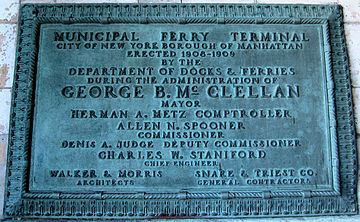
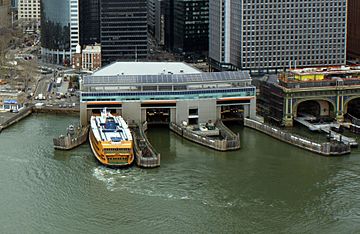
The Whitehall Terminal is a busy ferry terminal in Lower Manhattan, New York City. It is located where South Street meets Whitehall Street. This terminal is a key stop for the Staten Island Ferry. This ferry connects the boroughs of Manhattan and Staten Island. The Whitehall Terminal is one of two ferry stops. The other is the St. George Terminal on Staten Island.
The first Whitehall Terminal opened in 1903. It was a new travel center for the Staten Island Ferry. The city government was taking over the ferry service at that time. The terminal was updated between 1953 and 1956. This cost about $3 million. But by the 1980s, the building was falling apart. A big fire destroyed the Whitehall Terminal in 1991. It was completely rebuilt and opened again in February 2005. Now, it is a major transportation hub.
Contents
History of the Whitehall Ferry Terminal
Early Ferry Services
Before the first terminal was built, people used private boats for ferry service. This started as early as the 1700s. Later, private companies ran the ferries. A serious ferry accident happened on June 14, 1901. One ferry sank and four people died. The city used this event to take over the Staten Island Ferry. The city then stopped other ferry companies from using the terminal. Ferries from Jersey City had to go to a different terminal.
The first Whitehall Terminal was called the "Whitehall Street Ferry Terminal." It served ferries going to Brooklyn, Governors Island, Staten Island, and Jersey City. Passengers often arrived by elevated trains, known as "els." The city's Department of Docks and Ferries began running the ferry on October 25, 1905. This was seven years after New York City's five boroughs joined together.
Building the Original Terminal
The "Municipal Ferry Terminal" was built between 1906 and 1909. This happened when George McClellan was mayor. The design was by the architectural firm Walker and Morris. They designed two main ferry buildings in a Beaux-Arts style. One part opened in 1906 for the Staten Island Ferry. It had direct connections to the elevated train platforms. The next part was finished by 1909. It was for the South Brooklyn Ferry routes. This building later became the Battery Maritime Building. A fire at the South Ferry elevated station in 1919 damaged the building.
As subways replaced the elevated trains, more people used cars. They traveled through new bridges and tunnels. One example is the Brooklyn-Battery Tunnel. So, a new, larger Whitehall Street terminal was planned. It would have three slips for the Staten Island Ferry. The $3 million update to the terminal was announced in 1953. It opened on July 24, 1956. This new building used some of the steel from the original 1906 structure. The 1956 Whitehall Terminal was very plain. People called it a "squat, washed-out green hulk."
Rebuilding After the Fire
A large fire on September 8, 1991, badly damaged the Whitehall Terminal. Its ceiling and roof were destroyed. The city saw this as a chance to rebuild the terminal. In 1992, the New York City Economic Development Corporation held a contest. They wanted a new design for the terminal. They chose a design by Robert Venturi the next year. His design had a curved waiting room ceiling. It was even taller than Grand Central Terminal's. This design also included a huge electronic display facing the harbor. It would have been the world's largest clock. But city officials thought it looked bad. So, the clock was removed in a new design by Venturi. This new plan also had windows facing Lower Manhattan. It included a large indoor LED display. Later, Venturi left the project due to budget cuts. Frederic Schwartz became the new architect.
A new design for the terminal was chosen in 1997. This design was by Ronald Evitts and Fred Schwartz. It called for a 19,000-square-foot (1,800 m2) building. This new building would replace the destroyed one. It would have a 90-foot-high (27 m) entry hall. The waiting room would be 50% larger. It would offer great views of the New York Harbor. Schwartz's design kept the 75-foot (23 m) high glass wall on the Lower Manhattan side. This was similar to Venturi's plan. The large LED display from Venturi's design was made much smaller.
New features were also added. These included a rooftop viewing deck with solar panels. There was a long, curvy canopy on the street side. It had the words "Staten Island Ferry" on it. A special art project called Slips by Dennis Adams was also added. Building the new terminal was tricky for two reasons. First, the city required that two of the three ferry slips stay open. This meant ferries kept running during construction. Second, the terminal was built over the Battery Park Underpass and three New York City Subway tunnels. So, the building's foundation had to go 60 feet (18 m) underground. The new Whitehall Terminal opened in February 2005.
About the Whitehall Terminal
The updated Whitehall Terminal was designed by New York architect Frederic Schwartz. Robert Silman Associates were the structural engineers. It includes a new 2-acre (8,100 m2) public space. This area is named after Peter Minuit. The terminal is open 24 hours a day. About 70,000 ferry passengers use it daily.
The terminal offers connections to taxis, the New York City Subway, and buses. The subway station is the South Ferry–Whitehall Street complex. Through the terminal and Minuit Plaza, you can also reach bike lanes and other water transport.
A writer for Newsday called the terminal "an elegant addition to [the] city's architecture." They said it's so beautiful it's a destination itself. The views of Lower Manhattan and the Statue of Liberty are amazing. The upstairs deck offers great views of the harbor. These views make people want to stay longer than needed.
Modern Features and Shops
The terminal has a modern heating and air conditioning system. Solar panels on the roof help power it. The building has a total floor area of 200,000 square feet (19,000 m2). This includes a 19,000-square-foot (1,800 m2) waiting room. There is also 20,000 square feet (1,900 m2) of shops and 6,000 square feet (560 m2) of outdoor terraces. Plus, there is 10,000 square feet (930 m2) of office space. Another 10,000 square feet supports ferry operations.
Many shops are now in the terminal. GrowNYC, a New York non-profit group, runs its only indoor farmers' market there. It's called "Greenmarket."
Whitehall Crossing Art Installation
As part of the "Percent for Art" program, the city bought and installed granite benches. These were created by artist Ming Fay. The art piece is called Whitehall Crossing. It is located in the waiting room. The benches are shaped to look like Indian canoes crossing New York Bay. There are 28 granite benches in three wavy rows. They look like carved seats floating on a water-themed floor. People can sit on the benches and become part of the art.
Ming Fay is a Shanghaiese Chinese artist. He said his art was "inspired by the Native American's early crossings with dug out canoes." He wanted the art to be useful. He felt it should be part of the space. He said it represents the "imaginary journey before the real journey happens." The benches offer moments of waiting with "invisible artwork."
Peter Minuit Plaza Redesign
At the same time the new terminal was built, Peter Minuit Plaza was also updated. It was made easier for people walking, buses, and taxis. The new design included 42 new trees. It also had public space for community events. There were covered walkways from the terminal to Whitehall Terminal. A special area for taxis to drop off passengers was added. A new bus loop was also created.
The plaza is not just for transportation. It also has the "New Amsterdam Plein and Pavilion." This was a gift from the Kingdom of the Netherlands. It is a place to show art, design, and plants. This area was designed as an "outdoor living room." Events can happen there, along with public markets. There is also a modern food and information pavilion. Dutch architect Ben van Berkel designed the Plein and Pavilion. The Netherlands gave $3.2 million for part of the project. This was to celebrate New York's 400th anniversary. It also honored the strong relationship between New York and Holland. The rest of the plaza was paid for by the Metropolitan Transportation Authority ($22.1 million) and the United States Department of Homeland Security ($1.4 million). The plaza reopened in 2011.
Gallery
See also
 In Spanish: Terminal Whitehall del Ferry de Staten Island para niños
In Spanish: Terminal Whitehall del Ferry de Staten Island para niños
 | Frances Mary Albrier |
 | Whitney Young |
 | Muhammad Ali |


