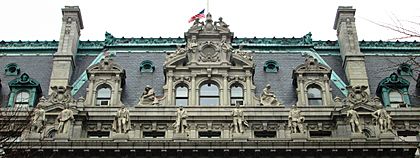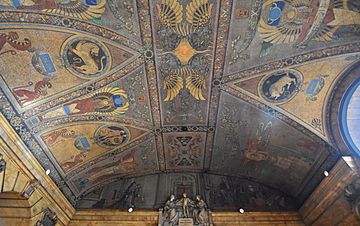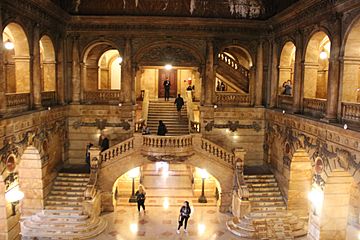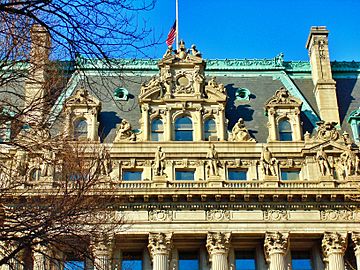Surrogate's Courthouse facts for kids
|
Surrogate's Court
|
|
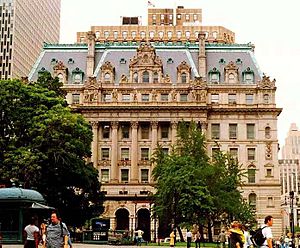
South facade in 2012
|
|
| Location | 31 Chambers Street Manhattan, New York City |
|---|---|
| Built | 1899-1907 |
| Architect | John R. Thomas; Horgan & Slattery |
| Architectural style | Beaux Arts |
| NRHP reference No. | 72000888 |
Quick facts for kids Significant dates |
|
| Added to NRHP | January 29, 1972 |
| Designated NHL | December 22, 1977 |
The Surrogate's Courthouse is a beautiful historic building in New York City. It is also known as the Hall of Records or 31 Chambers Street. This grand building is located at the corner of Chambers and Centre Streets in Civic Center, Manhattan. It was finished in 1907.
The building was designed in the Beaux Arts style. This style is known for its fancy and grand look. The main architects were John Rochester Thomas, along with Arthur J. Horgan and Vincent J. Slattery. The courthouse faces City Hall Park and Tweed Courthouse. It is also near the Manhattan Municipal Building.
The Surrogate's Courthouse is seven stories tall. It has a strong steel frame and a beautiful granite outside. Inside, it features amazing marble designs. It was built to be fireproof. This was important to keep the city's important paper records safe.
The outside of the building has 54 sculptures. These were made by famous artists. There is also a three-story Corinthian-style colonnade (a row of columns) on Chambers and Reade Streets. Today, the building holds the city's New York City Municipal Archives in its basement. It also has courtrooms for the Surrogate's Court for New York County on the fifth floor.
Plans for this building started in the late 1800s. It was meant to replace an older, outdated building. Construction took place from 1899 to 1907. There were some delays due to money issues and changes in plans. The building was renamed the Surrogate's Courthouse in 1962. It has not changed much over the years. It is now a National Historic Landmark and a New York City designated landmark.
Contents
Where is the Surrogate's Courthouse Located?
The Surrogate's Courthouse is in the Civic Center area of Manhattan. It is just north of City Hall Park. The building takes up a whole city block. This block is surrounded by Chambers Street to the south and Centre Street to the east. Reade Street is to the north, and Elk Street is to the west.
Many other important buildings are nearby. These include 49 Chambers and 280 Broadway. The Ted Weiss Federal Building and African Burial Ground National Monument are also close. The Manhattan Municipal Building is to the east. Tweed Courthouse and New York City Hall are to the southwest.
The ground here slopes down from north to south. In the 1700s and early 1800s, this area was called "Potter's Hill." This was because many pottery makers lived and worked nearby. There was also a stone water reservoir here from 1799 to 1842. Before Elk Street was built in 1901, this site was part of a larger city block.
What is the Design of the Building?
The Surrogate's Courthouse was designed in the Beaux-Arts style. This style is known for its grand and classical look. John Rochester Thomas created the main design. Later, Arthur J. Horgan and Vincent J. Slattery finished the design. They were in charge after Thomas passed away in 1901.
Horgan and Slattery added many of the beautiful sculptures. Fay Kellogg also helped with the plans. She designed the impressive double staircase in the lobby. The building's design has stayed mostly the same since it was finished in 1907.
The building has a seven-story granite outside. The inside is decorated with fancy marble. It was built to be fireproof. This was important for keeping city records safe. The inside of the building is very popular for movies and TV shows. Many commercials, TV series, and films have been shot here.
Besides the Surrogate's Court, the building also houses the New York City Municipal Archives. It also has the New York City Department of Records and Information Services (DORIS)'s City Hall Library. The New York City Department of Cultural Affairs is also located here.
The Building's Outside Look
The outside of the Surrogate's Courthouse is made mostly of granite from Maine. It has a rough, strong base that is two stories tall. Above that is a smoother middle section of three stories. Then there is a sixth story, and a seventh story under a mansard roof.
The front and back of the building have thirteen sections, called bays. Each bay usually has one window per floor. The sides have eleven bays.
The main entrance is on Chambers Street. It has three tall, arched doorways. Each doorway has two doors and a window with bronze grilles. These doorways are surrounded by granite columns. There are also side entrances on Elk Street and Centre Street. The Reade Street side has an entrance that is easy for wheelchairs to use.
On the front and back, the middle three stories have a special design. They have a Corinthian-style colonnade (a row of columns). The very outer sections of the building have windows on most floors. They also have sculptures around round windows on the fourth floor. The seventh story has dormer windows that stick out from the mansard roof.
Sculptures on the Outside
The outside of the building has 54 sculptures. These were created by Philip Martiny and Henry Kirke Bush-Brown. Martiny made the larger sculpture groups. Bush-Brown designed the smaller ones. All the statues are carved from granite, just like the rest of the building.
On Chambers and Centre Streets, Martiny carved 24 standing figures. These are on the sixth floor, just under the roofline. They show important people from New York City's past. These include Peter Stuyvesant, DeWitt Clinton, and several past mayors. Martiny also made groups of sculptures next to the Chambers and Centre Street entrances.
Bush-Brown designed groups of figures for the roof. These figures represent ideas like Heritage and Maternity on Chambers Street. Above the main Chambers Street dormer, there is a clock. This clock is flanked by figures of Poetry and Philosophy. On Reade Street, there are figures for Instruction, Study, Law, and History. The Centre Street dormer has figures for Inscription and Custody. The west side dormer has Industry and Commerce.
Inside the Building
Entrance Areas
When you enter from Chambers Street, you step into a rectangular entrance area. The walls are covered in yellow marble. There are mahogany double doors at each end. The German sculptor Albert Weinert created two marble sculptures above these doors. One shows the purchase of Manhattan Island in 1624. The other shows the creation of City of Greater New York in 1898.
The ceiling of this entrance area is curved. It has mosaic murals and panels made by William de Leftwich Dodge. Three of the murals show how the court handles legal documents. The fourth shows how records are kept over time. The ceiling also has mosaic panels with Egyptian and Greek designs, and zodiac signs. The mosaics are mostly red, green, and blue on gold. There is also a bronze chandelier and a patterned marble floor.
There are also smaller entrance areas on the west and east sides. They are similar, but the west one has steps outside. These areas also have mosaic designs in their curved ceilings. These mosaics are mostly blue and gold, with some green and rose colors.
Main Lobby and Lower Floors
The entrance areas lead to the main lobby. This lobby is three stories tall. Its design was inspired by the famous Palais Garnier opera house in Paris. The lobby is decorated with yellow Siena marble.
On the first floor, the lobby has arched walkways. These have decorative designs and red marble circles. A fancy border runs above the first floor. A grand marble double staircase is on the first floor. It goes up to a landing, then a single flight goes to the second floor. The second floor has a gallery with columns. The lobby ceiling is a bronze arched vault that reaches the third floor. Inside this vault is a large skylight, about 40 by 60 feet.
The hallways on the first floor have marble walls and colorful patterned marble floors. The ceilings are arched and have chandeliers. There are mahogany double-doors leading to offices. Above each doorway are red marble circles.
Upper Floors
The third, fourth, and fifth floors are similar in layout. They surround an open space above the lobby. These floors are connected by staircases. The floors are made of mosaic tiles. The walls are gray-veined marble panels. Each floor has different decorative designs around the doorways and openings.
The two Surrogate's courtrooms are on the fifth floor. They were planned as part of the building from the start. They have gilded (gold-colored), paneled plaster ceilings with fancy designs and chandeliers. The north courtroom is made of dark wood and has carved panels showing wisdom and truth. The south courtroom is made of English oak and has French Renaissance designs. Each courtroom has a marble balcony. There are also fancy fireplaces with marble mantelpieces. The seventh floor and attic used to hold the city's records on steel shelves until 2017.
Basement Area
The basement of the Surrogate's Courthouse goes deep underground. It extends under both Chambers and Reade Streets. When it first opened, the basement had a small power plant. This plant provided power to the building and other city buildings nearby.
Today, the basement holds the city's City Hall Library and the Municipal Archives. The library has two reading rooms for the public. It also has many storage rooms for the Municipal Archives. The collection has over 400,000 publications. This includes books, newspapers, journals, and magazines.
History of the Surrogate's Courthouse
In 1831, the first Hall of Records opened near City Hall. It was on the site of an old city jail. This first building was described as having a Greek style with marble columns. It was supposed to be fireproof, but it used a lot of wood. By 1872, lawyers were complaining about how run-down it was. The first Hall of Records was torn down in 1903. A subway entrance was built there instead.
Planning and Building the Courthouse
Why a New Building Was Needed
By 1896, people realized the old Hall of Records was unsafe. It could easily catch fire. The city's health department had often said the old building was in bad shape. In November 1896, city officials decided to create a committee. This committee would choose a place for a new Hall of Records. Lawyers, business people, and property owners all wanted a new building. The city government wanted new buildings to be outside City Hall Park.
The state government approved the new building in early 1897. The city chose a site on Centre Street, between Reade and Chambers Streets. This site was approved in April 1897. The plan also included extending Elm Street (now Elk Street) to the south. This street extension was finished in 1901.
John Rochester Thomas was chosen as the architect. He had won a design competition for another city building that was later canceled. The mayor at the time, William Lafayette Strong, thought Thomas deserved the job. Thomas showed his plans in May 1897. The city approved the plans and asked for bids to build it in November 1897.
Starting Construction
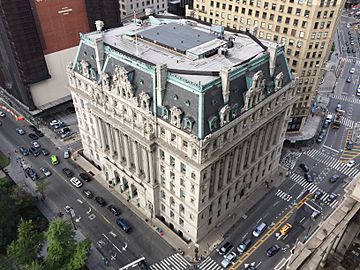
Thirteen companies bid to supply granite in December 1897. John Peirce won the contract for white Hallowell granite. Work was delayed because it was hard to buy all the land needed. Some property owners did not want to sell their land. One family, the Wendels, never sold anything they owned. The state had to pass a special law to get their small piece of land.
Work on the foundations started in early 1899. But it stopped after about three months. The main reason was a lack of money. The city had trouble getting approval for bonds to pay for the building. After some legal action, the city council approved $2.1 million in bonds for construction.
Meanwhile, a new mayor, Robert Anderson Van Wyck, was elected. He was part of the Tammany Hall political group. He wanted to hire architects Horgan and Slattery, who were friends with Tammany Hall. In 1899, the mayor hired them to find ways to make the inside of the building cheaper. They suggested using cement instead of marble for some parts. The city laid the ceremonial cornerstone of the building on April 13, 1901.
New Architect and Finishing the Building
John Thomas, the original architect, died on August 28, 1901. Two weeks later, Horgan and Slattery were appointed as the new architects. This caused some controversy. The New York Times criticized the change. The new mayor, Seth Low, tried to cancel Horgan and Slattery's contract. He did succeed in limiting how many changes they could make to Thomas's original plan. By late 1902, the old Hall of Records was torn down. Its records were moved to a temporary place. In early 1903, the city approved Thomas's original plans for the new building's interior.
There were also arguments about the sculptures. Critics said the sculptors, Martiny and Bush-Brown, could not finish the work fast enough. The city's art commission also had concerns. Mayor Low approved the sculpture contracts in June 1903. The statues were delivered in mid-1903. But they were not put up for several years. The Municipal Art Commission did not approve them until 1906.
The building was supposed to be ready for city departments to move in by May 1904. But it was not finished. There were more delays in 1905. The contractors gave many excuses for these delays.
How the Building Has Been Used
Early to Mid-1900s
The first people moved into the building in December 1906. News reports said some of the "marble" was actually plaster. This was part of the contract, but it caused some talk. The building's final cost was over $5 million. Despite the high cost, a newspaper reported in 1907 that the building was already dirty. Some furnishings were also damaged.
From the start, the Hall of Records held offices for several city departments. These included finance, taxes, and law. It also housed the New York County Register and the Surrogate's Court. Other groups also used the building.
The original elevators in the building were old. They had safety issues. The city spent a lot of money to fix them in the 1930s and 1940s. New elevators were put in in 1953. In 1959, some statues on the Centre Street side were removed. This was because the street was being widened and the subway station was expanding.
Recent History
The Hall of Records was renamed the Surrogate's Courthouse in 1962. The city council changed the name because the court used most of the building. In the 1960s, there were plans to build a new city center. These plans would have meant tearing down the courthouse. But these plans were stopped during the city's money problems in the 1970s.
In the 1970s, the Municipal Reference Center moved to the Surrogate's Courthouse. The Department of Records and Information Services (DORIS) was created in 1977. Its main office was on the first floor of the courthouse. By the 2000s, the building did not have enough space for all the city's records. In 2017, DORIS started moving records to the New York State Archives. Some records stayed in the Municipal Archives in the building's basement.
Between 2016 and 2020, the lobby's skylight was renovated. Old parts of the steel frame were replaced. New glass blocks were added to match the original ones. This skylight project won an award in 2020 for historic preservation.
Landmark Status
The outside of the Surrogate's Courthouse became a New York City designated landmark in 1966. The inside was also designated a landmark in 1976. The building was added to the National Register of Historic Places in 1972. It was also named a National Historic Landmark in 1977 because of its amazing architecture.
The Surrogate's Courthouse is also part of two historic districts. It is in the African Burial Ground and the Commons Historic District. This was named a city landmark district in 1993. The building is also part of the African Burial Ground Historic District. This is a National Historic Landmark District.
Images for kids
See also
 In Spanish: Edificio del Tribunal Testamentario de Nueva York para niños
In Spanish: Edificio del Tribunal Testamentario de Nueva York para niños
 | Jewel Prestage |
 | Ella Baker |
 | Fannie Lou Hamer |


