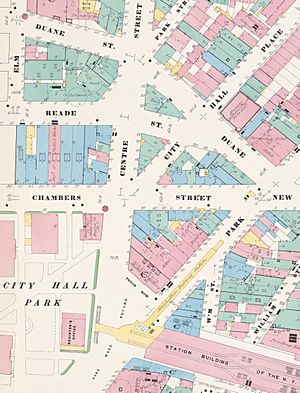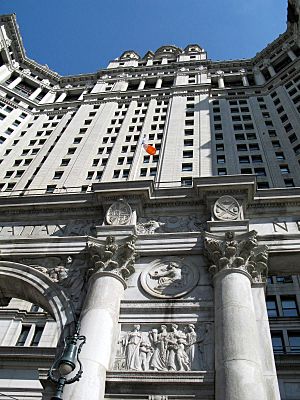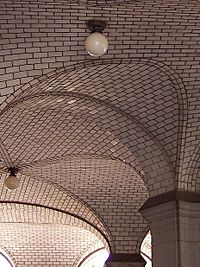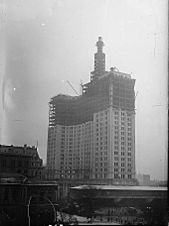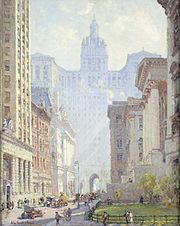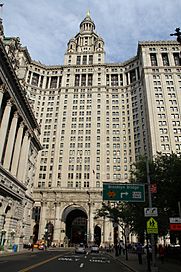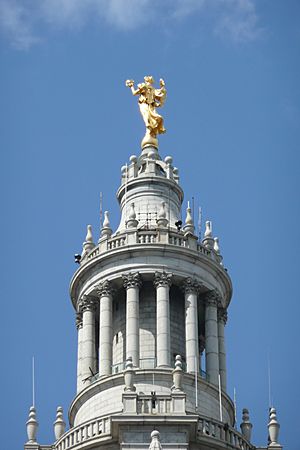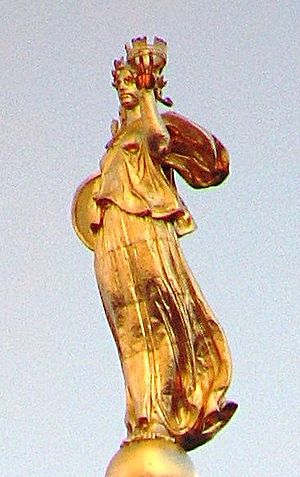Manhattan Municipal Building facts for kids
|
Manhattan Municipal Building
|
|
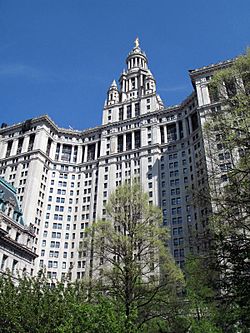 |
|
| Location | Manhattan, New York |
|---|---|
| Built | 1909–1914 |
| Architect | William M. Kendall |
| Architectural style | Ancient Roman Beaux-Arts French Renaissance Renaissance |
| NRHP reference No. | 72000879 |
Quick facts for kids Significant dates |
|
| Added to NRHP | October 18, 1972 |
The David N. Dinkins Municipal Building is a huge 40-story building in Manhattan, New York City. It stands at 1 Centre Street, close to Chambers Street. This impressive building is about 580 feet (177 meters) tall. It was built between 1909 and 1914.
The Municipal Building was created because the city government needed more space. New York City had grown a lot after its five boroughs joined together in 1898. The building cost about $12 million at the time.
McKim, Mead & White, a famous architecture firm, designed the building. Its style mixes Roman Imperial, Italian Renaissance, French Renaissance, and Beaux-Arts designs. It was one of the last big projects of the "City Beautiful movement" in New York. The Municipal Building is one of the largest government buildings in the world. It has about 1 million square feet (93,000 square meters) of office space. It even has a subway station right underneath it! At the very top, you can see a golden statue called Civic Fame.
Before this building, New York City tried three times to build a main municipal building, but failed. In 1907, the city held a competition to design the building. McKim, Mead & White's plan was chosen. The first offices opened in 1913. Over the years, the building has been updated many times. This includes new elevators in the 1930s and big repairs in the 1970s and 1980s. The New York City Landmarks Preservation Commission made it a city landmark in 1966. It was also added to the National Register of Historic Places in 1972.
Contents
Where is the Municipal Building Located?
The Manhattan Municipal Building is on the east side of Centre Street. It is in an area called the Civic Center in Manhattan. The building covers two city blocks. It stretches from Duane Street in the north to the Brooklyn Bridge ramps in the south. Chambers Street ends at Centre Street, right in the middle of the building's base.
Many important buildings are close by. These include the Thurgood Marshall United States Courthouse and St. Andrew Church. You can also find 1 Police Plaza, the Metropolitan Correctional Center, Surrogate's Courthouse, Tweed Courthouse, and New York City Hall nearby.
Before the Municipal Building was built, several streets ran through this area. New Chambers Street, Reade Street, and City Hall Place all crossed the site. The area to the south was called Tryon Row. Old buildings, like the headquarters of the New Yorker Staats-Zeitung newspaper, used to be here. There were also two elevated train stations nearby: the Park Row Terminal and the City Hall station.
After the Municipal Building was finished, New Chambers Street went through the building's main archway. Park Row was on the southeast side, and Duane Street was on the northeast. In the mid-1900s, Park Row was changed. New Chambers and Duane Streets were closed in 1971. This happened when 1 Police Plaza was built. Now, these areas are part of a walking plaza around the Municipal Building and 1 Police Plaza.
What Does the Building Look Like?
The Municipal Building is 559 feet (170 meters) tall. It is one of the biggest government buildings in the world. It has about 1 million square feet (93,000 square meters) of space inside. About 600,000 square feet (56,000 square meters) are used for offices.
William M. Kendall from the firm McKim, Mead & White designed the building. Other people involved included Burt L. Fenner, Teunis J. van der Bent, and Alexander Johnson. The Thompson–Starrett Company was the main builder.
The building's style is a mix of Roman Imperial, Italian Renaissance, French Renaissance, and Beaux-Arts. It was very important for how other government buildings were designed in American cities. It influenced buildings like the Terminal Tower in Cleveland and the Wrigley Building in Chicago.
How is the Building Shaped?
The building looks like a "C" shape with ten sides. The land it sits on is an uneven hexagon. The main side, facing Centre Street to the west, is 381 feet (116 meters) long. The east side is 168 feet (51 meters) long. The building is about 168.5 feet (51.4 meters) wide from west to east. The "C" shape faces west. This design makes sure that all the windows get direct sunlight. It also means there's no need for a dark inner courtyard.
The Municipal Building has 34 stories. The main part has 26 stories. A tower rises eight more stories from the center. The main roof line is 349 feet (106 meters) high. The tower reaches 560 feet (171 meters). With the Civic Fame statue on top, the building is about 580 or 582 feet (177 or 178 meters) tall.
The Municipal Building was the first in New York City to have a subway station built right underneath it. This is the Chambers Street station. The plans in 1909 also included three basement levels.
What Does the Outside Look Like?
The building's outside has 25 sections on its west and east sides. It has three sections on its north and south sides. Each section has one or two windows on every floor. The outside is made of ashlar granite. However, the details above the 23rd floor are made of terracotta.
A three-story-tall row of Corinthian columns runs along Centre Street at the bottom. The rest of the building is set back behind these columns. Above the columns is a carved entablature. There is also a fake row of columns on the outside above the 22nd floor.
Special Features Inside
The Main Archway
A very large arched opening is in the middle of the building's base. It is at the east end of Chambers Street. Two smaller arches are on either side. This arch is designed in the neoclassical style, similar to the Arch of Constantine in Rome. This arch was big enough for New Chambers Street to pass through. That street was closed in 1971 to create a pedestrian plaza.
The archway separates the main lobby into two parts. Each part has its own set of elevators. The second to fifth floors are also divided by this arch.
The first floor was originally all public space. It had two open areas called loggias and the two parts of the lobby. The loggia under the south wing is still there. It has stairs leading to the subway. Its ceiling is made of white Guastavino tiles. The loggia under the north wing has been closed off.
The Chambers Street subway station is below the building. It has two levels: a mezzanine and the platform level. The station opened in 1913. It was meant to be a main subway terminal for the Brooklyn Rapid Transit Company.
How the Building Stands Up
The Municipal Building's foundation was a big challenge. The solid rock underneath the building was very deep in some parts, up to 180 feet (55 meters) down. In other parts, it was closer to the surface. The builders had to dig 125 deep shafts called caissons to support the building. These caissons went down about 130 feet (40 meters) on average.
The building's frame uses 26,000 tons of steel. This steel frame holds up the entire building. The walls above ground and half of the beams are supported by large steel girders on the first floor. These girders send the building's weight down to the caissons. The largest girders, which support the Chambers Street arch, are 36 feet (11 meters) long and 11 feet (3.4 meters) deep.
Inside the Building
The building's floors were planned so that elevators and stairs were on the east side. Offices were mostly on the west side and in the north and south wings. There were four staircases that went up the whole building. When it first opened, there were 33 elevators, later increased to 37. Most elevators went up to the 25th floor. From there, a separate elevator went to the 37th floor. In the 1930s, some elevator shafts were made shorter to create more office space.
A typical floor has about 27,000 square feet (2,500 square meters) of office space. Many materials were used inside. This included 400,000 square feet (37,000 square meters) of hollow-tile walls and 500,000 square feet (46,000 square meters) of cement flooring. There was also 160,000 square feet (15,000 square meters) of Yule marble. Other types of marble were used for decorations. Steel was painted to look like wood. The fifth floor, which was used for public meetings, had cork flooring to reduce noise.
History of the Building
Earlier Ideas for a City Building
By the late 1800s, New York City Hall was too small for the growing city government. City offices were spread out in many rented buildings across Manhattan. In 1884, Mayor Franklin Edson said that more space was urgently needed. He also noted that City Hall could not be made bigger without ruining its look.
The city wanted to stop paying so much rent. So, they held four design competitions for a new, huge building. This building would bring many city agencies under one roof. In 1885, a group was formed to find land for such a building. By 1887, they thought about building next to City Hall itself.
Several plans were made and rejected. Some ideas involved building in City Hall Park, which many people opposed. Other ideas suggested different locations on Chambers Street. In 1894, a law was signed that stopped the building from being built near City Hall.
In 1899, architect George B. Post suggested a municipal office tower at Chambers and Centre Streets. This was part of a bigger plan to change Lower Manhattan's streets. In 1903, there was another plan for a 45-story municipal office tower with a bell tower. But these plans were also put on hold.
How the Building Was Planned and Built
By 1907, the city still needed more space for its important files. The crowded offices were also a fire risk. In July 1907, the state allowed a fourth and final design competition for the municipal building. A new subway line was also planned to go under the site.
Thirteen architects were invited to compete. Their plans had to meet certain rules. The building needed to be at least 20 stories tall. It could not block train tracks or subway platforms. Chambers Street had to be able to pass under the building. The first floor, used for transit and entrances, had to be fully covered.
In April 1908, McKim, Mead & White's plan was chosen as the winner. Their design offered the most space for the city government. William Mitchell Kendall was the main architect for this project. The city approved the plans in October 1908.
Construction officially began on July 17, 1909. The foundation work was finished in October 1909. However, the first building plans were rejected because the ground was not strong enough. The Foundation Company was hired to dig the foundation using caissons under high air pressure. This was very difficult work.
In 1911, a fire broke out on the 25th floor. This was the highest fire the New York City Fire Department had ever fought at that time. Steel frame construction happened between June 1910 and July 1911. The outside walls were installed from March 1911 to November 1912. The building was topped out in 1913 when the Civic Pride statue was placed on the tower.
How the Building Has Been Used
Early Years (1910s and 1920s)
The first parts of the Municipal Building opened in mid-1913. The building cost $12 million. It was expected to save the city $800,000 a year in rent. When it opened, 4,200 city employees worked there. A private police force watched the building 24 hours a day. There was also a cleaning crew of 135 people.
A cafeteria opened on the 26th floor in 1918. Radio station WNYC (AM) started broadcasting from the 24th floor in 1924. It stayed there for 85 years. A small hospital was even set up on the third floor in 1929.
Mid-Century Changes (1930s to 1950s)
By 1934, the elevators were called "unsafe." They needed daily checks, and the company that made them had gone out of business. All the elevators were replaced between 1935 and 1937. This project was partly paid for by a $1.8 million grant. The Civic Fame statue was also fixed up in the 1930s.
By 1939, the building still couldn't hold all city agencies. Some were in other buildings nearby. Offices in the Municipal Building included radio station WNYC, the Municipal Reference Library, and the Marriage Chapel. In 1949, the city started a big renovation project. The next year, a new dial-telephone system was installed.
Recent Times (1960s to Present)
The New York City Landmarks Preservation Commission made the building a landmark in 1966. It was added to the National Register of Historic Places in 1972. In 1974, a $24 million renovation of the inside began. This project made more office space and updated the building's systems. The Civic Fame statue was also restored.
In 1987, a piece of granite fell from the building. No one was hurt, but it led to a big investigation. Netting was placed on the outside. In 1988, workers started putting up scaffolding for a major restoration of the building's exterior. This project cost $58 million. Civic Fame was removed and re-gilded in 1991. It was put back on the roof by helicopter.
On October 14, 2015, the building was renamed the David N. Dinkins Municipal Building. This honored David N. Dinkins, who was New York City's first African-American mayor.
Art and Decorations
The Municipal Building has many sculptures and carvings. These include the large golden Civic Fame statue at the top. There are also smaller sculptures and plaques. These plaques show the symbols of different governments that have ruled Manhattan over time.
Civic Fame Statue
At the very top of the Municipal Building is Civic Fame. This statue is 25 feet (7.6 meters) tall and was put in place in March 1913. It is a golden gilded copper figure. It was made from about 500 pieces of hammered copper. Civic Fame is one of the largest statues in Manhattan. It looks similar to the Statue of Liberty.
The statue was designed by Adolph Alexander Weinman. New York City asked him to create it to celebrate the joining of the five boroughs into one city. The statue is barefoot and stands on a globe. She holds a shield with the New York City coat of arms. She also holds a branch of leaves and a mural crown. The crown has five points, which represent the five boroughs. It also has dolphins, showing New York's connection to the sea. Audrey Munson, a famous model, posed for this statue.
The statue has needed repairs over the years. In 1935, its 150-pound (68 kg) left arm broke off and fell. The statue was then fixed with metal rods. It was re-gilded (re-covered in gold) in 1974 and again in 1991.
Other Artworks
Besides Civic Fame, Weinman also sculpted other art on the building's base. These are rectangular carvings called bas-relief panels. Civic Duty is above the arch on the right. It shows a female figure representing the city with a child holding the city seal. Civic Pride is above the arch on the left. It shows the city as a woman receiving gifts from her citizens.
There are also large winged figures above the arches. Guidance is a female figure on the left arch. Executive Power is a male figure on the right arch. These are topped by round decorations called medallions. One shows Progress, a kneeling man with a torch. The other shows Prudence, a kneeling woman with a mirror.
Shields showing Manhattan's history are also on the building. They are above the ground-floor columns and the 22nd-floor fake columns. These shields represent New Amsterdam, the Province of New York, and the current New York county, city, and state.
City Offices in the Building
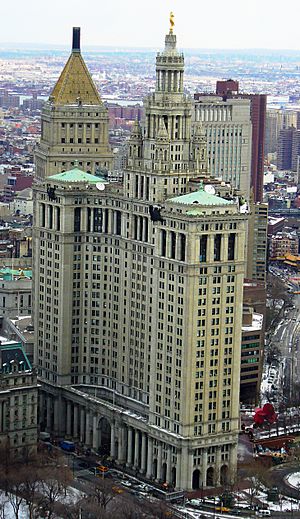
Many important New York City government offices are located in the Manhattan Municipal Building:
- New York City Department of Citywide Administrative Services
- New York City Department of Finance
- New York Public Service Commission
- Manhattan Borough President's office
- New York City Public Advocate's office
- New York City Comptroller's office
- New York City Landmarks Preservation Commission
- New York City Office of Payroll Administration
- New York City Tax Commission
- Field offices for the Office of the Mayor, New York City Department of Information Technology and Telecommunications (DoITT), New York City Department of Buildings, New York State Office of the Inspector General, and New York City Department of Environmental Protection.
The Office of the City Clerk used to be in the Municipal Building. About 16,000 weddings were performed there each year. The City Clerk's Office moved to 141 Worth Street in 2009.
Images for kids
See also
 In Spanish: Manhattan Municipal Building para niños
In Spanish: Manhattan Municipal Building para niños
 | May Edward Chinn |
 | Rebecca Cole |
 | Alexa Canady |
 | Dorothy Lavinia Brown |


