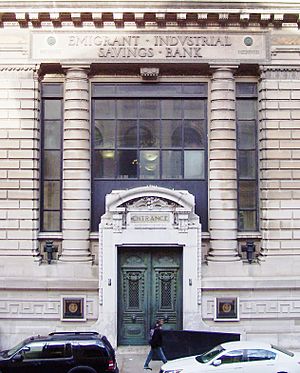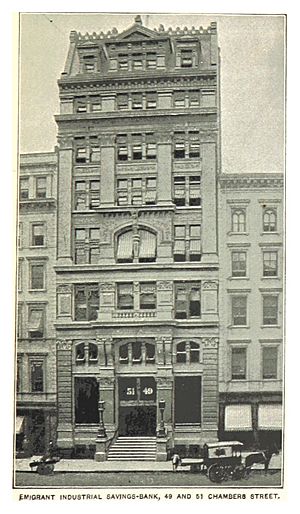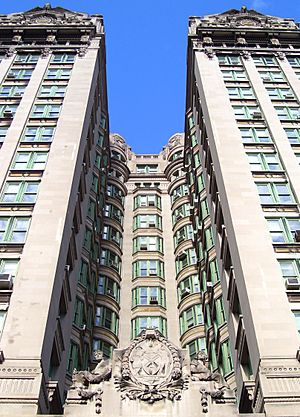49 Chambers facts for kids
Quick facts for kids 49 Chambers |
|
|---|---|
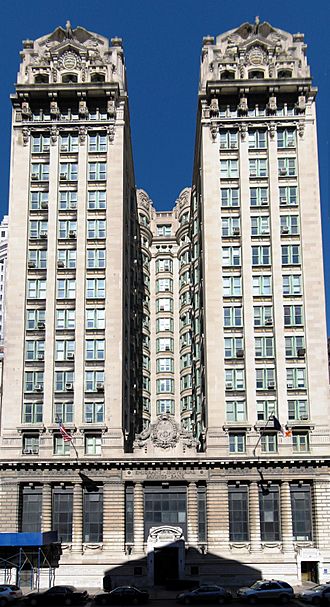 |
|
| Former names | 51 Chambers Street |
| Alternative names | Emigrant Industrial Savings Bank Building |
| General information | |
| Type | Residential |
| Architectural style | Beaux-Arts |
| Address | 49 Chambers Street |
| Town or city | Manhattan, New York |
| Country | United States |
| Coordinates | 40°42′50″N 74°00′19″W / 40.71389°N 74.00528°W |
| Groundbreaking | August 1909 |
| Opened | 1912 |
| Owner | The Chetrit Group |
| Height | 188.29 feet (57 m) |
| Technical details | |
| Structural system | steel frame |
| Material | stone, granite, brick, terracotta |
| Floor count | 17 (+2 basement) |
| Design and construction | |
| Architect | Raymond F. Almirall |
| Developer | Emigrant Savings Bank |
| Renovating team | |
| Renovating firm | Woods Bagot; Gabellini Sheppard Associates |
| Other information | |
| Number of units | 99 |
|
Former Emigrant Industrial Savings Bank
|
|
| Location | 51 Chambers St., Manhattan, New York |
| Built | 1909–1912 |
| Architect | Raymond F. Almirall |
| Architectural style | Beaux-Arts |
| NRHP reference No. | 82003375 |
| Significant dates | |
| Added to NRHP | February 25, 1982 |
49 Chambers is a cool building in the Civic Center area of Manhattan, New York City. It used to be called the Emigrant Industrial Savings Bank Building. This amazing building was constructed between 1909 and 1912. It was designed by Raymond F. Almirall in the fancy Beaux-Arts style.
When it was finished, 49 Chambers was the biggest bank building in the whole United States. It was also the first skyscraper to use a special "H" shape. This design allowed more parts of the building to get natural light and fresh air. The bottom two floors fill the entire plot of land. However, the floors above them are shaped like an "H". This makes the building look like two tall towers joined together.
The outside of the building is mostly made of Indiana Limestone, with some brick and granite. Inside, the first two floors used to be a huge banking hall. Today, this space is used for special events. The upper floors were once offices. Now, they have been turned into 99 modern apartments called condominiums.
This building is actually the third one built by the Emigrant Savings Bank on the same spot. The bank used the main hall until 1969. After that, the government of New York City owned the building until 2013. In 2017, it was changed into apartments. 49 Chambers is a very important building. It was added to the National Register of Historic Places in 1982. Also, its outside and first-floor inside were named New York City landmarks in 1985.
Contents
Where is 49 Chambers Located?
49 Chambers is in the Civic Center part of Manhattan. It is just north of City Hall Park. The building has streets on two sides: Chambers Street to the south and Reade Street to the north. It also faces a parking lot and Elk Street to the east. To the west, it is near 280 Broadway.
Other important buildings nearby include the Surrogate's Courthouse to the east. Also, the Tweed Courthouse and New York City Hall are close by. The land here slopes downwards from north to south. Long ago, the ground was very close to sea level. This building stands on the site of old churches and a burial ground.
How Was 49 Chambers Designed?
49 Chambers was built from 1909 to 1912. Raymond F. Almirall designed it in the Beaux-Arts style. This style is known for being grand and classical. The building is 188.29 feet (57.39 m) tall and has 17 floors above ground. When it was finished, it was the biggest bank building in the United States.
The outside of the Emigrant Building is mostly made of Indiana Limestone. The lowest floors use strong granite. The first three floors of the building fill the entire plot of land. But the floors above them use an "H" shape. This design creates "light courts" or open spaces. These courts bring in lots of natural light. At the time, builders in New York City wanted to make sure their tall buildings had plenty of light.
What Does the Outside Look Like?
The building's outside has a stone base. On the Chambers Street side, the first two floors have strong granite columns. These divide the wall into nine sections. Each section has a tall window. The main entrance is in the middle. It has a fancy granite frame and an arched top with the word "ENTRANCE" carved into it. Smaller entrances are on each end.
On the Reade Street side, there are three entrances. The middle one says "BANK" above it. The first two floors on this side are divided into seven sections by brick columns.
The upper floors have the "H"-shaped design. They look like two towers, each three sections wide. The windows facing the streets are square. But the windows facing the light courts are rounded. The third floor is a "transitional" floor with special designs. The next ten floors (4th to 13th) have square windows with copper frames. The 14th floor has a small ledge, and the windows have brackets. The 15th floor looks like an attic with small windows called dormers.
At the very top of the towers, there are cool carvings. You can see bee shapes, eagles, and large stone urns. The sides of the building that don't face the streets are plain brick walls. They still have painted signs with the bank's name from the 1960s.
What's Inside 49 Chambers?
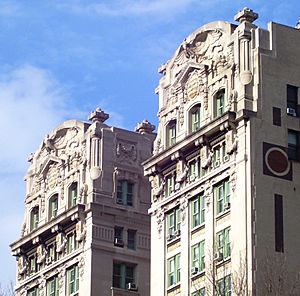
49 Chambers used to have a huge banking hall on the first and second floors. The floors above were offices. Since 2017, the building has 99 apartments. These apartments have one to three bedrooms. Each apartment is at least 1,000 square feet (93 m2) big. You can enter the apartments from Chambers and Reade Streets.
The building's foundation goes very deep, about 60 to 65 feet (18 to 20 m) below the street. The basement is also deep, about 36 feet (11 m). The basement has many cool things for residents. There's a lounge, a swimming pool, a gym, a steam room, a sauna, and even a virtual golf game! There's also a special "speakeasy style" dining room in an old bank vault. The building used to have three vaults, but two were removed. Residents can also enjoy a large rooftop deck, which is 7,000 square feet (650 m2).
The Grand Banking Hall
The first floor, which was the banking hall, has ceilings 40 feet (12 m) high. It has beautiful marble floors and walls. The windows are very tall, reaching from the floor to the ceiling. The main part of the banking hall runs mostly north to south. Smaller rooms, once used by bank officers, are on the sides. The inside of the banking hall is made of special limestone from Istria. Today, the banking hall has a "model apartment" and a separate space for events.
You enter the banking hall from the main door on Chambers Street. This leads to a lobby with marble floors. A curved marble screen with three revolving doors separates the lobby from the main hall. The walls in the smaller rooms have Greek designs. They also have bronze plaques with the bank's name and important dates. At the north end of the banking room, a marble staircase goes down to the Reade Street entrance.
The main banking hall is a large rectangle. On the sides, there used to be marble and iron cages for bank tellers. Two balconies, made of frosted glass and bronze, are above these cages. The ceiling is very decorative. It is supported by six pairs of large columns attached to the walls. The ceiling has big oval skylights made of stained glass. These skylights show pictures of people doing different jobs. On either side of the hall, there are smaller ceiling sections with flower designs and hanging lights.
History of 49 Chambers
Earlier Buildings on the Site
The Emigrant Bank was started in 1850. It was created by a Catholic Archbishop named John Hughes and the Irish Emigrant Society. Their goal was to help Irish immigrants keep their money safe. The bank first rented a building at 51 Chambers Street. In 1858, the bank tore down that building and built its first new one on the site.
The bank grew quickly. In 1882, it bought the building next door at 49 Chambers Street. Three years later, in 1885, the bank decided to build a new, bigger building. This second bank building opened in April 1887. It was known for being fireproof. It had brick floors, iron beams, and marble walls. The outside was granite with a special textured base and a sloped roof.
Building the Current Structure
In 1907, the Emigrant Bank bought the land for the current building. Raymond F. Almirall was hired to design the new bank in 1908. The project was delayed because the city was deciding where to build the Manhattan Municipal Building. By 1908, the city chose a spot one block east.
Construction on the new Emigrant Savings Bank Building began in August 1909. The building was finished by 1912.
Used as Offices
Bank Ownership Years
The Emigrant Savings Bank used the main banking hall. The other floors were rented out as offices. In 1912, the New York Supreme Court rented the 13th floor and half of the 12th floor. They needed more space than their old courthouse had. Another early tenant was the Associated Press, a news organization. The bank also added new vaults in the basement in 1931 for safe-deposit services.
In 1964, the government of New York City decided to buy the building. They planned to tear it down for a new city building. The bank moved out in 1969. However, the city's plans to tear down the building were canceled later due to money problems. But the city kept ownership of the building.
City Government Ownership Years
After the city took over, many city offices used the upper floors. An off-track betting place opened in the building in 1971. The banking hall became the office for the New York City Parking Violations Bureau in 1973. A high school, Satellite Academy, was also in the building for 20 years.
In 1978, the city planned to change the main banking hall. They wanted to remove many of its beautiful details. Paul Goldberger, a writer for The New York Times, said this was a bad idea. He called the banking hall "irreplaceable." Because of public opposition, the city stopped those plans.
By 1994, the building was in poor condition. After the September 11 attacks in 2001, a help center opened in the building in 2002. The bank building was also used to film movies, like Spike Lee's Miracle at St. Anna. New York City mayor Michael Bloomberg even held his 2006 party there. In 2010, the New York City Council held some meetings in the building while City Hall was being fixed.
Becoming Apartments
The Chetrit Group bought the Emigrant Savings Bank Building from the city for $89 million in 2013. This was part of the city reducing its office space. Chetrit changed the building into apartments and renamed it 49 Chambers.
In 2016, the developers planned to offer 81 apartments. Woods Bagot was hired to fix up the building and bring back its old designs. Gabellini Sheppard Associates designed the new interiors. Sales for the apartments started in April 2017. In July 2020, a French museum company announced that a digital art museum called Hall des Lumieres would open in the banking hall.
Landmark Status
49 Chambers is a very important building. It was added to the National Register of Historic Places on February 25, 1982. The New York City Landmarks Preservation Commission named the building's outside and first-floor inside as city landmarks on July 9, 1985. This means they are protected and cannot be changed easily.
The building is also part of two historic areas. It is in the African Burial Ground and the Commons Historic District. This area was named a city landmark district in 1993. It is also part of the African Burial Ground Historic District, which is a National Historic Landmark District.
Images for kids
See also
 In Spanish: 49 Chambers para niños
In Spanish: 49 Chambers para niños
 | Tommie Smith |
 | Simone Manuel |
 | Shani Davis |
 | Simone Biles |
 | Alice Coachman |


