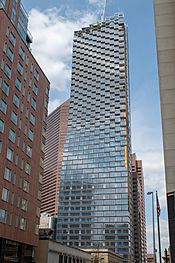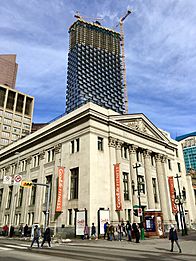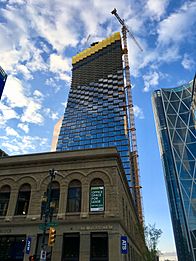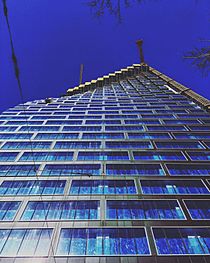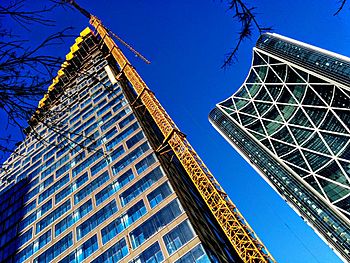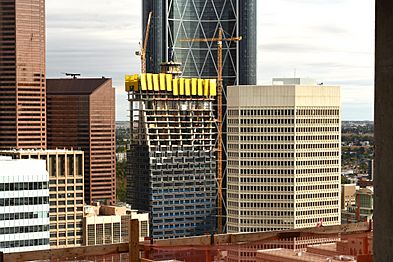Telus Sky facts for kids
Quick facts for kids Telus Sky (skyscraper) |
|
|---|---|
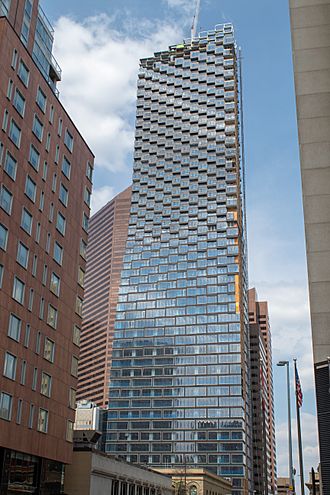
Telus Sky in May 2019
|
|
| General information | |
| Status | Complete |
| Type | Mixed-use (Residential & Commercial) |
| Location | 685 Centre Street SW, Calgary, Alberta, Canada |
| Coordinates | 51°02′48″N 114°03′49″W / 51.0468°N 114.0636°W |
| Construction started | 2015 |
| Completed | 2020 |
| Cost | CA$400 million |
| Owner | Westbank Corporation & Allied Properties REIT |
| Height | |
| Roof | 222.3 m (729 ft) |
| Technical details | |
| Floor count | 59 |
| Floor area | 70,721 m2 (761,230 sq ft) |
| Design and construction | |
| Architect | Bjarke Ingels Group & Dialog |
| Developer | Westbank Developments |
| Structural engineer | Glotman Simpson |
| Other information | |
| Number of rooms | 326 |
Telus Sky (also spelled TELUS Sky) is a very tall building, called a skyscraper, located in downtown Calgary, Alberta, Canada. It has 59 floors and stands about 222.3 meters (729 feet) high. This building is special because it's used for many things: it has offices, homes, and shops all in one place. When it was finished in 2019, Telus Sky became the third-tallest building in Calgary. As of 2020, it was the 18th tallest building in Canada.
The building has a total of 70,721 square meters (761,235 square feet) of space. A big part of this, about 39,181 square meters (421,738 square feet), is office space. The main company using this space is Telus, a large Canadian company that provides phone and internet services.
Contents
History
Building a Landmark
The idea for Telus Sky was announced on July 4, 2013. The Telus Corporation, a big Canadian phone and internet company, planned this $400 million project. They wanted to create a new landmark for Calgary's downtown area.
Two famous architecture companies, Bjarke Ingels Group and Dialog, designed the building. Their plan was for a huge tower that would include office space, over 300 homes, and shops. Telus Communications would use a large part of the office space. The design also aimed for a very high environmental standard called LEED Platinum status. This meant it would have features like a system to collect rainwater and a public art gallery.
Unique Design
The building's design is very interesting. The bottom floors are shaped like a clean rectangle, which is good for open office layouts. As the building gets taller, the floors slowly become smaller and twist, creating small balconies and terraces. This gives the skyscraper a unique, twisting look.
Before Telus Sky was built, the spot was home to a three-story building from 1928. This old building was called Art Central and was a place where local artists had galleries and studios. It was taken down in November 2014 to make way for the new tower.
Construction Challenges
Construction on Telus Sky began in February 2015. Because the building site was small, there wasn't much room for big excavators or ramps to dig the foundation. Instead, workers used a special hydraulic crane with a clam-shell bucket. This crane dug out about 80,000 cubic meters (104,637 cubic yards) of dirt, going as deep as 31 meters (102 feet) to create the building's base.
The construction of Telus Sky took longer than first planned. It continued past the original completion date of 2017 and was finished in 2019. The first businesses moved into their offices in July 2019, and people started renting homes in the building in September 2019.
Cool Features
Northern Lights Art Display
The outside walls of Telus Sky, on its north and south sides, have a special LED light display called "Northern Lights." This amazing art piece was designed by Canadian artist Douglas Coupland. It is one of the biggest public art installations in Canada.
The LED light strips can show endless colors and patterns. The "Northern Lights" display runs through five different 12-minute light shows every hour. The first show always looks like the famous aurora borealis, also known as the Northern Lights. The other four shows change. There's even a smartphone app that tells you what inspired the current light pattern. The display is on from sunrise to sunset, every day of the year. It was first shown to the public on April 19, 2019.
Green Building Design
The people who built Telus Sky worked hard to make it very environmentally friendly. They aimed for LEED Platinum certification for the offices, shops, and art spaces. This is a very high standard for green buildings. The homes in the building are aiming for LEED Gold certification. If they achieve these goals, Telus Sky will be one of the most environmentally sustainable buildings in Canada that is over 200 meters tall.
Here's a look at the different spaces inside Telus Sky:
- The entire building has about 70,721 square meters (761,235 square feet) of space.
- Office space: 39,181 square meters (421,738 square feet) on 29 floors.
- Homes (residential space): 29,678 square meters (319,451 square feet) on floors 30-58.
- Shops (retail space): 1,955 square meters (21,046 square feet), mostly on the ground floor.
- Art space: 511 square meters (5,500 square feet).
- The building has 59 stories.
Main Tenants
As of April 2020, about 60% of the office space in Telus Sky was being used. The Telus Corporation is the biggest tenant, using about 13,006 square meters (140,000 square feet) of space. Another company called Absorb Software also has a large office here.
Construction
See also
 In Spanish: Telus Sky para niños
In Spanish: Telus Sky para niños
 | Victor J. Glover |
 | Yvonne Cagle |
 | Jeanette Epps |
 | Bernard A. Harris Jr. |


