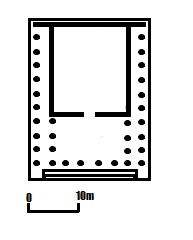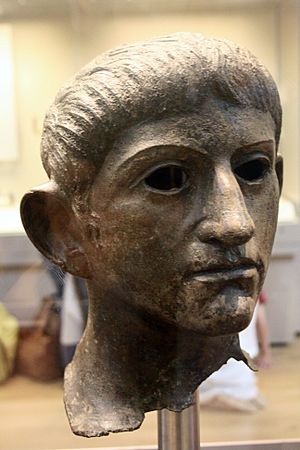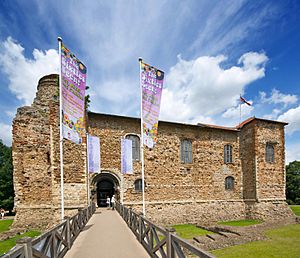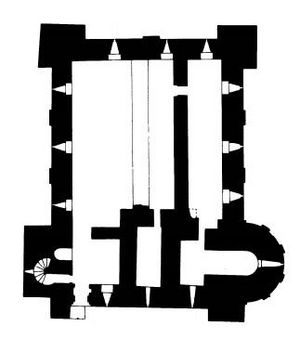Temple of Claudius, Colchester facts for kids
Quick facts for kids Temple of Claudius |
|
|---|---|

Floor plan
|
|
| General information | |
| Type | Roman temple |
| Architectural style | Classical |
| Location | Colchester, England |
| Address | CO1 1TJ |
| Completed | 49 AD |
| Demolished | c. 60 AD (original temple); 1070-1080 AD (second temple) |
The Temple of Claudius was a huge Roman temple built in a Roman town called Camulodunum. Today, this town is known as Colchester in Essex, England. The main part of the temple was built between 49 and 60 CE. Later, more parts were added.
This temple was one of the biggest of its kind in Roman Britain. Its remains might be the oldest Roman stone structure still standing in the country. Today, the base of the temple forms the foundation of the Norman Colchester Castle.
Contents
History of the Temple
After the Romans took over Britain in 43 CE, Emperor Claudius himself led the conquest. The Romans set up a large army camp, called a legionary fortress, at Camulodunon. This was the main town for the local tribes, the Trinovantes and Catuvellauni.
In 49 CE, the army camp became a town for retired Roman soldiers. It was renamed Camulodunum. This town became the capital of the new Roman province of Britannia. It had many important public buildings, like a theatre, a council chamber, and a large temple.
The temple started being built when Claudius was emperor. After he died in 54 CE, it was dedicated to him. This meant it was named the Temple of the Deified Claudius. "Deified" means he was treated like a god. The town's official name became Colonia Claudia Victricensis, meaning 'the City of Claudius' Victory'.
The temple was the main place for the imperial cult in Britain. This was a way of worshipping the emperor. A writer named Seneca even joked about it in his book, the Apocolocyntosis. He made fun of Claudius and the Britons for being so devoted to him.
How the Temple Was Built
The base of the temple, called the podium, was made by pouring a mix of mortar and stone into trenches. This strong base still exists today. We can see how the building was laid out from the position of its walls. It followed the plans for temples written by an ancient architect named Vitruvius.
The podium was a rectangle, pointing north and south. The main room of the temple, called the cella, was at the back of the podium. This room was about 285 square metres (3,068 sq ft). It was also aligned north-south and had an entrance on the south side. The cella had no windows and was about 20 metres (66 ft) high.
Ten columns ran along the east and west sides of the temple. Eight columns were at the front of the cella. This is why it's called an "octastyle" temple. The area in front of the cella, called the pronaos, had six columns along its sides. The columns were spaced out in a special way, making the temple look grand.
The temple was built using stones called septaria from the Essex coast. Large flint stones were also used. The roof was made of special Roman tiles. The columns had a core of curved brick, covered with plaster. The temple was decorated with polished marble, including rare types from Tunisia. Large pieces of these decorations have been found nearby.
An altar stood in front of the temple's base. The temple was in the middle of a large walled area called a precinct. Parts of this wall can still be seen under the later Norman castle. In 2014, columns from the grand entrance of the precinct were found. The entrance had a large arch, about 8 metres (26 ft) wide, with columns on either side. The precinct itself was about 120 metres (394 ft) long and had arcades.
Boudica's Revolt and What Happened Next

In 60 or 61 CE, the Iceni tribe, led by Queen Boudica, rebelled against the Romans. The Trinovantes tribe, who lived near Camulodunum, joined them. Camulodunum was a symbol of Roman rule, so it was the first target. The Britons saw the Temple as a "stronghold of everlasting domination."
The town was destroyed. People who survived hid inside the cella of the Temple. Its strong bronze doors and windowless room offered a safe place. However, the rebels attacked the Temple. After two days, they stormed it. A Roman writer named Tacitus wrote that "everything was broken down and burnt. The temple where the soldiers had congregated was besieged for two days and then sacked."
A bronze head from a statue was found in the River Alde in Suffolk. Many believe it was taken from the Temple of Claudius by the Iceni. It is thought to be a statue of Emperor Nero, who ruled during Boudica's rebellion.
The town and temple were rebuilt in the years after the attack. The town grew to its largest size in the 2nd and 3rd centuries CE. The temple remained one of the most important public buildings. Its front and precinct were made even bigger over time.
The Temple in Later Roman Times
In the 4th century CE, public buildings in the town became even grander. The Temple of Claudius and its precinct were rebuilt in the early 4th century. The temple may have had a large hall built across its front steps. This suggests it was used until at least 395 CE.
Some historians think the temple might have been used by Christians later on. Several Christian sites have been found in the town from this time. A piece of Roman pottery with a Christian symbol (a Chi Rho) was also found at the temple site.
Saxon and Norman Periods
Much of the temple's structure was still standing during the Saxon period. People knew it as "King Coel's Palace." The medieval Colchester Chronicle says that the Norman builders of Colchester Castle built their castle on the remains of this "palace." This happened between 1070 and 1080.
Archaeological digs show that the temple's base was used as the castle's foundations. Evidence from 2014 shows that the columns of the temple precinct entrance were likely taken down by the Normans. This made way for the castle's outer walls.
The temple's base was rediscovered in the 17th century. People dug out the underside of the temple's base, creating "vaults" under the castle. It wasn't until the early 20th century that archaeologist Mortimer Wheeler realized these "vaults" were actually the temple's podium. He found that the Norman builders had built the castle walls right onto the Roman concrete base. Today, these 17th-century "vaults" are open to visitors. They show the amazing underside of the ancient temple.
Images for kids
See also
 In Spanish: Templo de Claudio (Colchester) para niños
In Spanish: Templo de Claudio (Colchester) para niños
 | John T. Biggers |
 | Thomas Blackshear |
 | Mark Bradford |
 | Beverly Buchanan |




