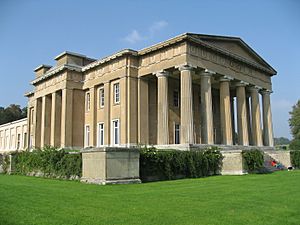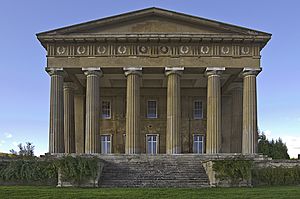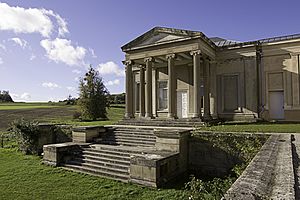The Grange, Northington facts for kids
Quick facts for kids The Grange, Northington |
|
|---|---|
 |
|
| Type | Country house |
| Location | Itchen Stoke and Ovington |
| OS grid reference | SU 56221 36154. |
| Area | Hampshire |
| Built | 1804 |
| Architect | William Wilkins
Charles Robert Cockerell Robert Smirke Frederick Pepys Cockerell |
| Architectural style(s) | Greek Revival |
| Governing body | English Heritage |
| Owner | John Baring |
|
Listed Building – Grade I
|
|
| Official name: The Grange | |
| Designated | 5 Dec 1955 |
| Reference no. | 1095216 |
| Official name: The Grange | |
| Reference no. | 1001836 |
| Official name: The Grange, Northington | |
| Designated | 31 May 1984 |
| Reference no. | 1000296 |
| Lua error in Module:Location_map at line 420: attempt to index field 'wikibase' (a nil value). | |
The Grange is a large country house and park located near Northington in Hampshire, England. It was built in the 19th century and is currently owned by the Baring family.
The historic site is protected by English Heritage. The gardens and the outside of the house are open to visitors. You can also rent the house and gardens for special events like parties and weddings. From 1998 to 2016, Grange Park Opera held summer opera shows here. Since 2017, The Grange Festival has been the main opera company.
Contents
Early History of The Grange Estate
The story of The Grange began in the 17th century.
From Modest Home to Grand Residence
In 1662, a man named Robert Henley bought the estate. At that time, it had a simple house called The Grange. Just three years later, in 1665, Henley hired an architect named William Samwell. Samwell designed a much grander, four-story red brick house to replace the original one.
Adding Gardens and Features
Later, in 1764, Robert Henley, 1st Earl of Northington (who lived from 1708 to 1772) made more changes. He asked Robert Adam to design a new kitchen area and an entrance bridge. In the same year, he created a beautiful English landscape park. This park included a lake and a decorative building called a folly.
New Owners and Royal Visits
In 1787, the second Earl of Northington passed away without children. His sisters then sold The Grange to the Drummond banking family. A few years later, in 1795, George, Prince of Wales (who later became King George IV) leased The Grange. He used it as a hunting lodge, and the park was home to over 400 deer.
The 19th Century: A Greek Temple in England
The 19th century brought major changes to The Grange, transforming it into a unique architectural marvel.
A House Transformed into a Greek Temple
In 1804, Henry Drummond asked his friend, the architect William Wilkins, to redesign the house. Wilkins had recently traveled to Greece and was inspired by ancient Greek buildings. He turned the brick house into a neoclassical Ancient Greek temple.
The large front porch, called a Doric portico, looks like the Theseion temple in Athens. The sides of the house were designed to look like the Choragic Monument of Thrasyllus. While some say The Grange was the first Greek Revival house in Europe, other architects had used similar styles earlier.
The transformation was mostly on the outside. The old house was covered in a hard material called Roman cement. This created the raised platform you see today. Rooms that were on the ground floor became basement rooms. The main living areas, which were on the first floor, were now at the same level as the new platform.
Expanding the Estate
In 1817, before the work was even finished, Henry Drummond sold The Grange. The new owner was Alexander Baring. He was the second son of Sir Francis Baring, who owned a nearby estate called Stratton Park.
In 1819, Alexander Baring ordered two metal greenhouses for growing pineapples. These were built in the new walled garden across the lake. He later added more greenhouses for peaches and grapevines.
In 1820, Baring hired architect Robert Smirke to build a new single-story west wing. He also made the park bigger and planted many beautiful trees, including the cedar trees that are still there today.
The Grand Orangery
In 1823, Baring invited architect Charles Robert Cockerell to design more additions. These plans included a dining room (which is no longer there) and a large orangery conservatory. This conservatory was about 80 feet long and 50 feet wide. It had a beautiful four-columned porch on its east side.
The orangery was very advanced for its time. It had two large planting beds for plants and walkways paved with stone. Slim, hollow cast-iron columns supported the roof and collected rainwater. This water was stored in a reservoir under the porch and supplied both the house and the conservatory.
The outside of the orangery had smooth columns and large glass windows. The doors and side windows were made of mahogany and British glass. In 1826, Baring's head gardener, Peter McArthur, wrote about the building. He described how the plants were cared for, the soil mixtures, and listed about 150 different plants grown there.
In 1827, the company that built the orangery, Jones & Clark, wrote to Baring. They said, "We think we may safely venture to affirm that the conservatory at The Grange is not surpassed by anything of the kind in the United Kingdom." This building was an early example of prefabrication, where parts are made elsewhere and then put together on site. This was a new idea and a bit like a smaller version of the famous Crystal Palace.
More Changes and Famous Guests
In 1852, Frederick Pepys Cockerell (Charles Robert Cockerell's son) added a second floor to Smirke's west wing. Later, in 1868, John Cox made more changes and updated the inside of the house. This was a very busy time for The Grange. It had over a hundred staff members and hosted lively parties. Famous people like Thomas Carlyle and Alfred Lord Tennyson attended these events. The hostess at the time was Lady Ashburton, who was known for being very clever.
In 1890, Francis Baring, the 5th Lord Ashburton, sold another property he owned. To display his paintings, he turned the orangery into a picture gallery. This room could also be used as a ballroom. The large windows were replaced with walls, and the inside was decorated with wood panels and a new ceiling.
The 20th Century: New Owners and Wartime Meetings
The 20th century saw The Grange change hands and play a role in important historical events.
The Wallach Era
In 1934, The Grange and 600 acres of its park were sold to Charles Wallach. He made his money from selling medicinal products made from petroleum. The rest of the estate stayed with the Baring family.
In 1935, a magazine called Antique Collector wrote that The Grange "seemed doomed to become derelict." But it had been "transformed into a palace of art treasures." The picture gallery, which had been used as a badminton court, was now filled with art.
During World War II, in 1943, Wallach allowed the American Army to use the main house. Soldiers from the 47th US Infantry had a big Christmas party in the picture gallery. A very important meeting happened at The Grange on March 24, 1944. Prime Minister Winston Churchill and U.S. General Dwight D. Eisenhower met there to talk about the Invasion of Normandy.
The Baring Family Returns
In 1964, Charles Wallach passed away. The main house and the 600-acre park were bought back by John Baring, the 7th Lord Ashburton. He quickly tore down the back wing of the main building. In 1972, he even suggested tearing down the rest of the house.
However, many people were upset by this idea. Letters were sent to The Times newspaper. Because of this, Baring agreed to put the house under the care of the Department of the Environment. The government promised to pay for its restoration so the public could visit.
But the government did not keep its promise and neglected the house. In 1978, a group called SAVE Britain's Heritage started a strong campaign. This forced the government to honor its pledge. They spent £500,000 to stop the house from falling apart and make it safe. However, many parts of the interior and some sections of the building were already lost.
The Grange as an Opera House
Today, The Grange is well-known for its role in the arts, especially opera.
In 1998, The Grange was used for the film Onegin, starring Ralph Fiennes. The picture gallery was used as Onegin's library in the movie.
Grange Park Opera held its first summer festival at The Grange in 1998. In 2002, a new theater was designed by Studio E Architects. This design changed the inside of the old orangery-picture gallery into a space for performances. This project won several awards, including the RIBA Award in 2004.
In 2015, there was a disagreement about rent payments. As a result, Grange Park Opera left the estate after the 2016 season. A new opera company, led by Michael Chance, was then started to continue performances at this famous Hampshire landmark. The Grange Festival opened on June 7, 2017. They performed operas by famous composers like Monteverdi, Mozart, Bizet, and Britten.
In 2018, The Grange Festival also hosted Dance@TheGrange. This event was put together by Dance Director Wayne McGregor. It featured famous dancers like Alessandra Ferri and dancers from Studio Wayne McGregor and The Royal Ballet.
Images for kids
 | Emma Amos |
 | Edward Mitchell Bannister |
 | Larry D. Alexander |
 | Ernie Barnes |





