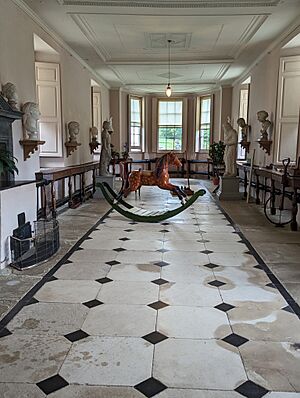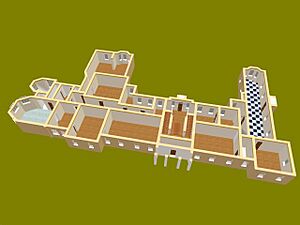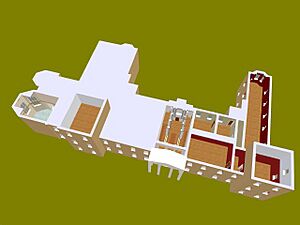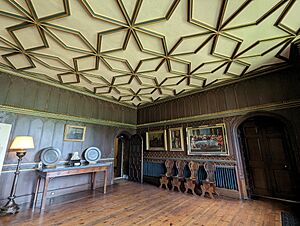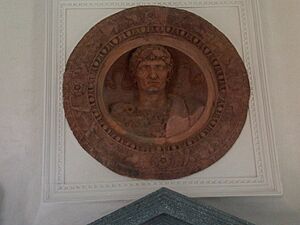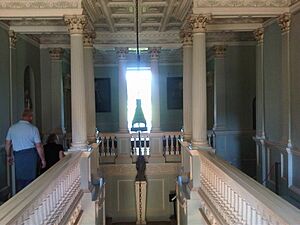The Vyne facts for kids
Quick facts for kids The Vyne |
|
|---|---|
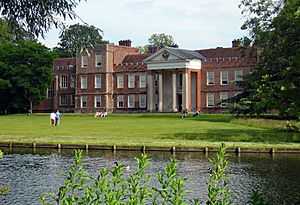
View of the north front
|
|
| Type | Country house |
| Location | Sherborne St John, Hampshire |
| OS grid reference | SU 63627 56816 |
| Built | 1500–1520 |
| Rebuilt | 17th, 18th and 19th centuries |
| Architect | John Webb (1650s) |
| Owner | National Trust |
|
Listed Building – Grade I
|
|
| Official name: The Vyne | |
| Designated | 26 April 1957 |
| Reference no. | 1296972 |
| Lua error in Module:Location_map at line 420: attempt to index field 'wikibase' (a nil value). | |
The Vyne is a beautiful old country house in Hampshire, England. It was built around 1500–1510 in the Tudor style. This was for William Sandys, 1st Baron Sandys, who was a close helper of King Henry VIII. Later, in the 1600s, the house was changed to look more like a classical mansion.
Even though it is smaller now, The Vyne still has its original Tudor chapel. This chapel has amazing stained glass from that time. A classical portico (a porch with columns) was added to the front in 1654. This was designed by John Webb, who learned from a famous architect named Inigo Jones. This portico was the first of its kind on a home in England! In 1958, The Vyne was given to the National Trust, which looks after historic places.
Contents
What's in a Name?
The Vyne is built where an even older house with the same name once stood. People are not sure where the name "Vyne" came from. One idea is that it comes from "Vindomis," a Roman road station. Another idea is that it was where the first grapevines were grown in England.
In the past, the house and its land were sometimes called "The Vyne Green." This might be because the small manor house, its chapel, and other buildings were set around a square, like a village green. Over time, these separate buildings were connected to form the large house we see today.
A Look Back: The Vyne's History
In the 1300s, the house on this spot was called Sherborne Cowdray. It was owned by the Fyffhide family. Later, it was rented out until 1370. At that time, the house had a main hall, rooms next to it, and a chapel.
The Sandys Family Era
In 1386, the house became part of the Sandys family through marriage. They are the family most connected to the early history of The Vyne. The Sandys family became very important during the time of King Henry VIII. William Sandys, 1st Baron Sandys, was a royal helper and served as the King's Lord Chamberlain. He changed the old medieval house into a huge mansion to show his high rank.
Later, William Sandys, 3rd Baron Sandys (who passed away in 1623), welcomed Queen Elizabeth I to the house twice. This happened in 1569 and 1601. After he was involved in a rebellion, he was put in prison and had to pay a large fine. The house then temporarily belonged to the crown. Even though the house was given back to the Sandys family, their luck changed, and they did not hold high positions again.
During the English Civil War, The Vyne was home to Colonel Henry Sandys, who supported the King. After a nearby Royalist stronghold fell, Parliament's soldiers took over The Vyne. Colonel Sandys passed away from injuries he got in a battle. Nine years later, in 1653, his son sold The Vyne to Chaloner Chute, a successful lawyer and politician.
The Chute Family's Influence
The Chute family owned The Vyne from 1653 until the mid-1900s. They made most of the changes that shaped the house into what it looks like today. Chaloner Chute, who bought the house, decided to tear down much of the old Tudor mansion. He changed what was left into a smaller, more classical house.
Chaloner Chute chose John Webb as his architect. Webb had been a student of Inigo Jones, who brought the classical style to England. It is interesting that Chute, a strong supporter of Parliament, chose this style.
In the 1700s, John Chute, a descendant of Chaloner, made many updates to the house. He changed the inside of the chapel and added a grand staircase. John Chute was inspired by his friend Horace Walpole, who was known for his romantic Gothic style.
John Chute passed away without children in 1776. The house then went to his cousin, Thomas Lobb, who took the name Chute. Thomas did not make many changes. He also had no children, so in 1837, the house went to another cousin, William Wiggett, who also took the name Chute. William focused on improving the farm and the roof, not the inside of the house. When he passed away in 1879, his son, Chaloner W. Chute, inherited the house.
In 1888, Chaloner W. Chute wrote a book called A History of The Vyne. It told the story of the estate and its owners. The house stayed with the Chute family until 1956, when Sir Charles Chute gave it to the National Trust. This gift included the house, everything inside it, and over 1,100 acres of land.
The Vyne's Architecture
Tudor Beginnings (1500s)
We do not know all the exact details of William Sandys' new house at The Vyne. However, old records suggest it was a huge mansion with four courtyards. This would have been similar to other large houses built for important people during the Tudor period. One historian, Maurice Howard, even suggested it might have been as grand as Hampton Court, the palace of King Henry VIII's favorite, Cardinal Wolsey. An old writer named John Leland described it as "one of the most princely houses in goodly building in all Hampshire."
Work on the house started in 1500. By 1510, The Vyne was a large and comfortable home, as King Henry VIII visited it that year. A list from 1541 shows the house had 57 "named rooms," meaning there were many more unnamed ones. One important room was a long gallery, which was one of the first of its kind in an English house. The house also had many small private rooms, which was unusual for Tudor homes at the time. Much of the beautiful wooden paneling, called linenfold, from these rooms is still in the oldest parts of the house today.
Classical Changes (1600s)
As soon as Chaloner Chute bought The Vyne, he began big changes. He removed the northern parts of the old house, which are now lawns and a lake. He kept only one wing of the Sandys' house, which included the Long Gallery and main rooms. The old Tudor windows were replaced with classical rectangular windows. These new windows were placed evenly to make the house look more balanced.
At the center of the north side, John Webb added a portico. This was the first time a private house in England had such a feature. The portico was built from brick and had fancy Corinthian columns made of stone. Even though Webb was an experienced architect, some parts of the portico's design are a bit unusual. For example, its side openings are rectangular and bricked, not arched. Some believe the portico was not finished exactly as Webb planned. Still, it is very important as the first of its kind on an English house.
Gothic Style (1700s)
A century later, John Chute started to add "Gothic" features to the house. He was inspired by his friend Horace Walpole, who had created a romantic Gothic style at his own home, Strawberry Hill.
Many of the changes John Chute made, with Walpole's advice, brought back older Tudor features that had been removed. The main changes were to the chapel. They also built a "tomb house" next to it. This tomb house was meant to add to the Gothic atmosphere of the chapel and house, even though no one was actually buried there.
Later Updates (1800s)
During the 1800s, The Vyne had smaller changes. Bay windows were added to the two wings on the south side. This made the south front look more balanced. In 1842, William Wiggett, who wanted to keep the house's history alive, bought furniture and paintings that had belonged to John Chute. These items were sold from Horace Walpole's estate.
James Austen, the brother of the famous writer Jane Austen, was a local vicar. The Austen brothers were friends with the Chute family and sometimes visited The Vyne.
Inside The Vyne
Ground Floor
The Chapel
The antechapel is one of the rooms that still looks much like it did in medieval times. It has a painting of the Last Supper. This painting was requested by Horace Walpole for John Chute. The antechapel also has pieces of stained glass from William Sandys' old chapel in Basingstoke.
The Tomb Chamber, a separate room next to the chapel, was the biggest Gothic addition made by John Chute. It holds a monument to Chaloner Chute. The chapel itself was built by William Sandys. It still has its ribbed ceilings and beautifully carved pews from the 1500s.
The Stone Gallery
The Stone Gallery is a long room located directly below the Oak Gallery. Some historians think this gallery might have originally been an open porch, a cool place to relax in summer. If it was open, it would have been one of the first of its kind in England. We know for sure that it was an enclosed gallery by the 1700s. Its Tudor-style ceiling and stone floor are believed to be from the 1700s.
A special feature in the Stone Gallery is a terracotta medallion of the Emperor Probus. It is set above the fireplace. This medallion was made in Italy and is one of the oldest of its kind in Britain. Similar medallions can be seen at Hampton Court Palace. It is possible this medallion was part of the Sandys' grand mansion, but there is no clear proof.
First Floor
You reach the first floor by a grand imperial staircase. This staircase is in the center of the house, where a hall used to be in the original Tudor building. It was built between 1769 and 1771. Horace Walpole had suggested adding a staircase. However, John Chute chose a Palladian style for his design, not Walpole's preferred Gothic. The stairs are considered one of the most impressive parts of the house. They make the most of a small space, creating a dramatic effect with light and perspective.
The Oak Gallery is known as one of the most famous rooms in England. It is special because it is believed to be one of the earliest long galleries in England, likely built in the 1520s. Soon after, most important Tudor mansions had such a room. These rooms were used for entertaining, exercising, and showing off wealth. The length of these galleries became a competition! The Oak Gallery at The Vyne is an early example, and it leads nowhere. You enter at one end and have to exit by the same door. Later galleries in other houses often connected different parts of the building.
The room's walls are covered from floor to ceiling with over 400 pieces of linenfold paneling. These panels are decorated with badges and symbols. An inventory from 1547 shows that the room had no pictures and very little furniture.
The original Tudor windows were replaced with classical ones. However, the changes to the paneling are not obvious. In the 1800s, the paneling was painted brown, which some people thought was a shame. Later, it was found that removing the paint would be too expensive and might damage the wood. In the mid-1800s, the room was made a bit longer by adding a bay window at its southern end. The gallery also got a new floor and its plaster ceiling was highlighted with paint.
The Vyne's Gardens
In the 1700s, the grounds around The Vyne were designed in the popular natural parkland style. This style was made famous by designers like Capability Brown. A small stream near the house was dammed to create a beautiful lake.
See also
 In Spanish: The Vyne para niños
In Spanish: The Vyne para niños
 | Laphonza Butler |
 | Daisy Bates |
 | Elizabeth Piper Ensley |


