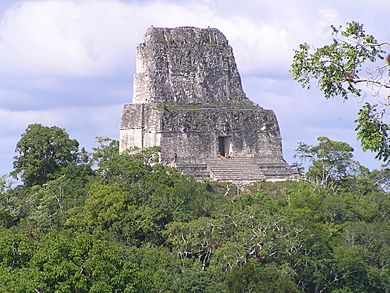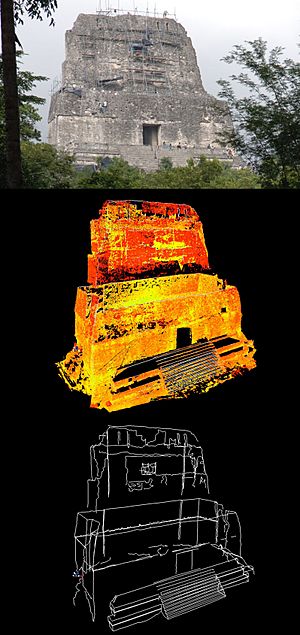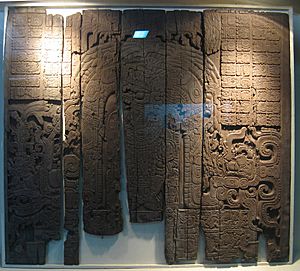Tikal Temple IV facts for kids
Tikal Temple IV is a huge ancient pyramid located in the ruins of Tikal, an old Maya city in modern Guatemala. It was one of the tallest and biggest buildings ever made by the Maya people. This amazing pyramid was built around the year 741 AD.
Temple IV stands at the western edge of the main part of Tikal. Two ancient roads, called causeways, meet at the temple. One causeway goes east to the Great Plaza, and another goes northeast to the Northern Zone. Temple IV is the second tallest ancient structure still standing in the New World (North and South America). Only the Great Pyramid of Toniná in Mexico is taller.
This pyramid was built to celebrate the rule of the 27th king of Tikal, Yik'in Chan K'awiil. Some experts think it might have even been built after he died, as his special burial temple. Archaeologists believe that King Yik'in Chan K'awiil's tomb is still hidden somewhere under the temple, waiting to be found. From the top of Temple IV, you can look east and see other important temples like Temple III, Temple I, and Temple II.
Contents
What is Tikal Temple IV Like?
Tikal Temple IV has a rectangular base, meaning it's shaped like a long rectangle. It stands about 64.6 meters (212 feet) tall from its base to the very top of its roof comb. Experts believe that the Maya used about 190,000 cubic meters (6.7 million cubic feet) of building materials to construct this massive pyramid.
The temple faces east, looking towards the main part of the city. It has a huge roof comb, which is a tall, decorative structure on top of the roof. This roof comb is in the special "Petén style" and was built on the back of the highest part of the temple. It was hollow inside and covered with a giant mosaic sculpture. The way Temple IV was built is quite similar to other big temples at Tikal, like Temple I and Temple II.
The Pyramid's Levels
The main part of the pyramid, not including the top structure, has seven stepped levels. These levels have sloping walls and many corners. The lowest level of the pyramid measures about 88 by 65 meters (289 by 213 feet). The very top platform measures about 38.5 by 19.6 meters (126 by 64 feet).
The pyramid was built on top of a very large supporting platform. This platform is about 144 by 108 meters (472 by 354 feet) and has two levels with rounded corners. You could reach this platform by climbing a wide stairway, about 44 meters (144 feet) across. This supporting platform was built with very large, high-quality stones.
The Shrine at the Top
To reach the shrine at the very top of the pyramid, people climbed a wide stairway, about 16.3 meters (53 feet) wide, starting from the supporting platform. At the bottom of this stairway, there is a plain stone slab called Stela 43 and an altar called Altar 35.
The shrine itself has been partly repaired. Its walls are very thick, up to 12 meters (39 feet) in some places. The shrine sits on a platform, which is on top of another platform, which then rests on the very top of the pyramid.
The platform just below the shrine is about 33 by 20 meters (108 by 66 feet). A stairway from this platform leads east, giving access to the shrine. The roof comb on top of the shrine is about 12.86 meters (42 feet) high and has three different levels. To make the huge roof comb lighter, the Maya built hollow rooms inside it. There were four rooms in each of its three levels. The roof comb used to be even taller than it is today.
Inside the Shrine
The shrine itself is about 31.9 by 12.1 meters (105 by 40 feet) and is about 8.9 meters (29 feet) high, not counting the roof comb. The outside walls of the shrine are straight up and down, which is different from the rest of the pyramid. The upper parts of the outside walls had a decorative band called a frieze. This frieze had three giant stone mosaic masks that faced east over the temple's entrance. The main mask was right above the outer doorway, and the other two were near the north and south ends of the building.
The shrine had three rooms, one behind the other. Each room was connected by a doorway with a special wooden beam called a lintel. These lintels were made from sapodilla wood. These three rooms were the only parts of the entire pyramid temple that people could enter.
The lintel over the outside doorway was plain, but the two lintels inside were beautifully carved with detailed pictures. These two carved lintels were taken away in 1877 by a person named Gustav Bernoulli. Today, you can see them in the Ethnographic Museum in Basel, Switzerland.
The lintels were carved somewhere else and then brought to the pyramid. It was a very hard job to lift them to the top of the shrine and put them into place, especially because sapodilla wood is very heavy. Only after these lintels were installed was the shrine roofed and the roof comb built.
The hieroglyphic writing on the carved lintels tells us that the temple was built in 741 AD. Scientists used radiocarbon dating on the lintels and wooden beams. This method confirmed the date, showing it was built around 720 AD.
Lintel 3 is a wooden panel that is about 1.76 by 2.05 meters (5.8 by 6.7 feet). It has carvings that are not very deep, called low relief. This carving shows the Tikal king Yik'in Chan K'awiil sitting on a special carrying chair, under an arch that looks like a sky serpent. This lintel was carved to celebrate his victory over the city of El Perú in 743. It has two sections of hieroglyphic writing with a total of 64 glyphs (symbols).
Modern Discoveries and Care
Between 1964 and 1969, the Tikal Project from the University of Pennsylvania worked to make the pyramid's ruins stable. They also did some small restoration work on the upper part of the temple. Later, in the second half of the 1970s, the National Tikal Project (Proyecto Nacional Tikal) carried out urgent repairs to keep the temple safe.
Gallery
See also
 In Spanish: Templo de la Serpiente Bicéfala para niños
In Spanish: Templo de la Serpiente Bicéfala para niños
 | William M. Jackson |
 | Juan E. Gilbert |
 | Neil deGrasse Tyson |








