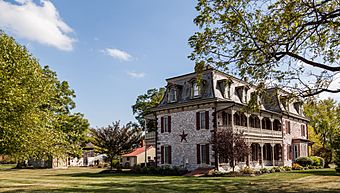Tulpehocken Manor Plantation facts for kids
Quick facts for kids |
|
|
Tulpehocken Manor Plantation
|
|
 |
|
| Location | 2 miles (3.2 km) west of Myerstown on U.S. Route 422, Jackson Township, Pennsylvania |
|---|---|
| Area | 150 acres (61 ha) |
| Built | c. 1740, 1769, 1883 |
| Architectural style | Georgian, Second Empire, "Swiss bank" |
| NRHP reference No. | 75001648 |
| Added to NRHP | May 12, 1975 |
Tulpehocken Manor Plantation, also called the Ley Home, is an old and important property near Myerstown, Pennsylvania. It's in Jackson Township, Lebanon County, Pennsylvania.
This historic place was added to the National Register of Historic Places on May 12, 1975. Today, it's the main base for the Hanover Rifle Battalion. This group is made up of people who re-enact events from the Revolutionary War.
Contents
Discovering Tulpehocken Manor's Past
This special home, Tulpehocken Manor Plantation, has a long history. It's connected to German families who moved to America in the 1700s. It also has ties to George Washington, who was the first President of the United States.
The Ley Family's Journey to America
The story begins with Christopher Ley (1695-1745). He came to America in 1732 from a region in Germany called the German Palatinate. He received land from the sons of William Penn near what is now Myerstown, Pennsylvania. Christopher and his wife, Barbara, worked hard to build a new life there.
One of their nine children was Michael Ley (1739-1824). Michael met George Washington when he was just a boy. Their friendship continued for many years as Michael grew up.
Building the Manor: Michael Ley's Home
In 1760, Michael Ley bought his father's land for 680 pounds. Nine years later, in 1769, he finished building his own house there. This large home had eight rooms and two stories. It was designed in a style called Georgian. This house later became known as the Tulpehocken Manor Plantation.
Michael Ley and his wife, Eva Magdalena (Lower) Ley, raised their family here. Eva's father, Christian Lower (1740-1806), was a blacksmith. He was very involved in the American Revolution and served in the Pennsylvania House of Representatives. Michael and Eva's son, Christian Ley (1762-1831), also served in the Pennsylvania House from 1799 to 1802. He later built another famous Pennsylvania home called Nutting Hall.
George Washington's Visits to Tulpehocken Manor
Tulpehocken Manor became a place where President Washington could relax. He visited the home three times between 1777 and 1794. His first visit was from Valley Forge. At that time, the Continental Army was camped there. Washington came to Ley's home for a short break from his military duties.
On two later visits, Washington came specifically to check on construction. He was inspecting four locks being built on the property. These locks were part of Pennsylvania's Union Canal system.
Changes and New Owners Over Time
Even though Michael Ley was close to President Washington and served in the Continental Army, his family faced money problems. They spent a lot supporting Washington's troops during the war. After the war, they also lost money in other business ventures.
Because of these problems, they had to mortgage their property many times. Finally, in 1834, they lost the home in a sheriff's sale to Conrad Loos. Loos then gave the home to his daughter, Elizabeth, and her husband, Cyrus Shark.
In the 1880s, their daughter Eliza became the owner. Her husband, Samuel Urich, bought the property. Between 1883 and 1885, they made big changes to the house. They remodeled and enlarged it into a 27-room Victorian manor house. It even got a special mansard roof. In 1886, they bought a small building on the property. This building became known as the Cyrus Sherk Pipe Smoking House.
In 1960, the Urich family sold the property to John S. Nissly, his daughter Esther E. Nissly, and James Henry. Tulpehocken Manor Plantation was officially added to the National Register of Historic Places on May 12, 1975.
Today, Tulpehocken Manor serves as the main base for the Hanover Rifle Battalion. This group re-enacts events from the Revolutionary War.
Exploring the Architecture and Grounds
The Tulpehocken Manor property includes more than just the main house. The manor house itself started as an eight-room, two-story Georgian-style home. Later, in 1883, it was remodeled and made larger in the Second Empire style.
The property also has 18 other important buildings. These include a small house with a gambrel roof called the Cyrus Sherk House. There's also a stone bank barn from the mid-1800s. You can find many sheds and other farm buildings, and even a large stone quarry. The ruins of four locks from the Union Canal, built in 1794, are also on the property.
 | Selma Burke |
 | Pauline Powell Burns |
 | Frederick J. Brown |
 | Robert Blackburn |



