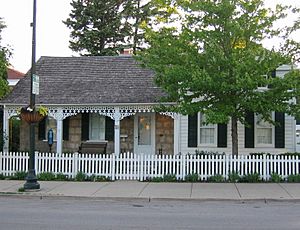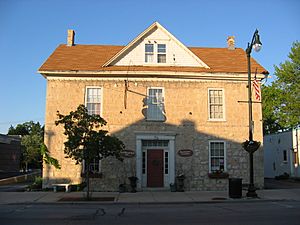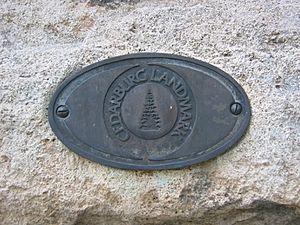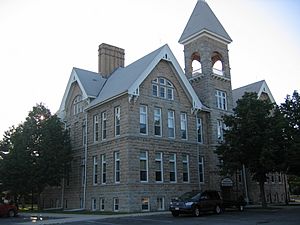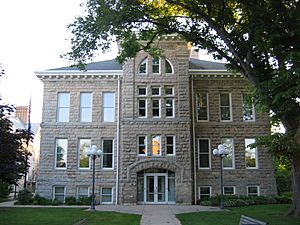Washington Avenue Historic District (Cedarburg, Wisconsin) facts for kids
Quick facts for kids |
|
|
Washington Avenue Historic District
|
|
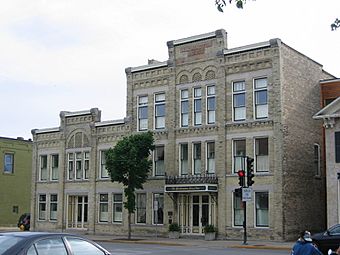
Washington House Inn
|
|
| Location | Roughly bounded by Elm St., Cedar Creek, Hamilton Rd., and Washington Ave., Cedarburg, Wisconsin |
|---|---|
| Area | 28 acres (11 ha) |
| Architect | Multiple |
| Architectural style | Greek Revival, Italianate, Queen Anne style architecture in the United States. Many buildings are in the Commercial Vernacular style. |
| NRHP reference No. | 86000218 |
| Added to NRHP | January 17, 1986 |
The Washington Avenue Historic District is a special area in Cedarburg, Wisconsin. It's known as the historic heart of the community because it was where important businesses and factories first started. This historic area was added to the National Register of Historic Places (NRHP) in 1986, which means it's recognized as a place important to history.
This district covers about 28 acres (11 hectares). It includes 80 buildings and one other structure that are important to its history. Many of these buildings were built between the 1840s and the early 1900s. They were often made from limestone and fieldstone found nearby. While many buildings have a simple, local style (called vernacular), you can also see three other cool architectural styles: Greek Revival, Italianate, and Queen Anne.
Two very important buildings in the district are the Hilgen and Wittenberg Woolen Mills and the Cedarburg Mill. These are so important that they are listed separately on the NRHP.
Contents
How Cedarburg's Historic District Began
In 1842, a man named Ludwig Groth bought the land that would later become the village of Cedarburg. He planned out the village in 1844. A few years later, in 1845, Fredrick Hilgen arrived. He built a gristmill, which is a mill for grinding grain, on Cedar Creek. Over time, with help from business partners, Hilgen also started a sawmill, a factory for planing wood, and a woolen mill.
In 1870, the Milwaukee and Northern Railway came to Cedarburg. This was a big deal because it made it easier to transport goods and opened up new markets for local businesses. By 1885, Cedarburg officially became a city.
Cool Historic Buildings to See
Many buildings in the Washington Avenue Historic District are very old and have interesting stories. The Hilgen and Wittenberg Woolen Mill and the Cedarburg Mill are especially important. Here are some other key buildings:
Old Breweries and Homes
- The Cedarburg Brewery Complex (W62 N714-730 Riveredge Drive) started in the 1840s. This makes it one of the oldest breweries in southeast Wisconsin. The main brewery was built in 1847-48 using local limestone. The Brewmaster's House, built in the Greek Revival style, also has thick limestone walls covered with Cream City bricks. You can still see the brewery stables and a two-story smokehouse.
- The Kuhefuss/Fischer House (around 1849) is one of Cedarburg's oldest homes. George Fisher built it in 1849. It was first a small wooden house with only two rooms. In 1854, Edward Blank bought it. In 1864, he added a limestone section. His family later added the front porch. Five generations of the Blank family lived here. In 1989, a family member, Mrs. Kuehfuss, gave it to the Cedarburg Cultural Center. It became a museum in 1990.
- The Jurgen Schroeder Residence (around 1853) at W62 N589 Washington Ave is a two-story house made of Cream City brick. It has a fancy front porch with special posts, carved decorations, and cast iron cresting on top.
- The William H. Schroeder Residence (1853) at W62 N560-562 Washington Ave is a two-story brick building in the Greek Revival style. It had matching additions built in 1939 and 1965.
Inns and Schools
- The Stagecoach Inn (1853) at W61 N520 Washington Ave is now a bed and breakfast. Henry C. Nero built it as a stop for stagecoaches traveling between Milwaukee and Green Bay. It was built in a simple style using local limestone. When it first opened, it had a pub, guest rooms, a stable, and a blacksmith shop. The inn was restored in 1984.
- The Horneffer Residence/German Free School (W62 N593-595 Washington Ave) was first the home of Colonel Horneffer. He founded the Washington House in 1846. In 1854, he opened the German Free School in his home. The building has a loose Greek Revival style. Its rough-cut limestone walls are framed by dressed stone pilasters and lintels.
- The Washington House Inn (1886) at W62 N571-573 Washington Ave is now a 34-room bed and breakfast. The first Washington House was built in 1846 on the same spot, but it was smaller. The current Victorian-style building was built in 1886 using Cream City brick. It has two and three-story sections with a similar design. The building was a hotel until the 1920s, then became offices and apartments. In 1983, it was turned back into an inn.
Shops and Churches
- The Stone House Gifts building (around 1860) at W63 N684-686 Washington Ave is in the Italianate style. It has stone walls with dressed corner stones. It was first a home but is now a shop.
- The D. Wittenberg Residence (1864) at W64 N707 Washington Ave is a two-story Italianate house. Wittenberg was a German immigrant and the president of the Cedarburg Woolen Mill.
- The Hendschel and Jochem Building (around 1865) at W62 N575-579 Washington Ave is a two-story building made of rough-cut stone. It has a unique roof with paired gables. As of 2017, it houses a chocolate factory.
- St. Francis Borgia Catholic Church (1870) at N45 W6105 Hamilton Rd is a Romanesque Revival-style church. The mostly Irish Catholic community built it using local limestone.
- The Hoehn Furniture Store and Residence (1870) at W62 N582 Washington Ave is a two-story Cream City brick building in the Italianate style. It later became the Farmer and Merchants Bank.
- H. Groth's Hardware (1873) at W63 N696 Washington Ave is a two-story building with a hip roof. It was built with limestone walls and Italianate decorations. It first housed a hardware store. In 1880, John Bruss opened a dry goods and grocery store there too.
- Lehmann Bros. Hardware Store (1874) at W62 N588A Washington Ave is a three-story Italianate-style commercial building. It has cast iron Corinthian columns and a triangular pediment. The first floor was a hardware store, the second a home, and the third a meeting hall.
- Hoffmann's Meat Market (1875) at W62 N601 Washington Ave is a two-story stone and brick store with a hip roof. The Hoffmans ran the meat market for 100 years.
- Immanuel Evangelical Lutheran Church (1882) at W61 N498 Washington Ave is a Gothic Revival-style church. It was built from local limestone. Its steeple tower has supports (buttresses), a rose window, and a 3000-pound bell.
- The Kuhefuss Union House Hotel (1883) at W62 N557 Washington Ave was built in the Italianate style. It features arched windows and a decorative corbelled cornice.
- The Conrad Weisler Hotel (1885) at W61 N491-493 Washington Ave is a three-story Queen Anne-style building. The first two floors are cream brick, and the third floor has shingles. The second floor also has an Oriel window.
- The William Schroeder Residence (1885) at W62 N591 Washington Ave is a Queen Anne-style house. Its outside is covered with different textures of clapboard and wood shingles. It also has unique gable decorations and an ogee arch entry to the porch.
- The Leopold E Jochem House (1891) at W63 N675 Washington Ave is a full Queen Anne design. It has a two-story bay window, a corner tower, and decorative shingles. The rounded porch has a more classical style with fluted columns. Leopold ran a general store.
- John Nieman Residence (1907) at W61 N469 Washington Ave is a three-story red brick home in Queen Anne style, with a matching garage.
- The Cedarburg Fire Station, City Hall, Jail (1908) at W61 N619-623 Washington Ave was built with Cream City brick. Its most striking feature is a five-story tower used for drying fire hoses.
- John Armbruster Jewelry Store (1908) at W62 N620 Washington Ave is a two-story store covered in terra cotta tile. It has two shallow Oriel windows on the second floor.
- Cedarburg State Bank (1908) at W62 N570 Washington Ave is a Romanesque Revival-style bank made of limestone. It was the first building in Cedarburg built just for a bank.
- Advent Lutheran Church (1909) at W63 N642 Washington Ave is a Romanesque Revival-style church. It was the first English-language Lutheran church in this mostly German community.
- Wadham's Filling Station (1926) at N58 W6189 Columbia Rd is a small gas station. Its design looks like a Japanese pagoda.
The Lincoln and Washington School Buildings
The Lincoln and Washington buildings were originally built as public schools for the community.
- Lincoln Public School (1894) at W63 N643 Washington Ave is a four-story building designed by William Hilgen. It has a five-story tower. This building now houses the Cedarburg Senior Center.
- The Cedarburg High School (1908) at W63 N645 Washington Ave is another school designed by William Hilgen. It has a more classical style than the Lincoln School. This building now houses the city hall.
The Lincoln building was built in 1894 to serve students from first to twelfth grade. But Cedarburg's population grew, so a new high school, called the Washington Building, was built nearby in 1908. After that, the Lincoln Building only served first through eighth graders. Later, younger students (first through fifth grade) moved to the Hacker Building, which was also part of the school campus.
In 1956, the high school moved to a new location. Then, grades four and five used the Washington Building, and grades six through eight were in the Lincoln Building. The school complex also had a red brick gymnasium. Eventually, a new elementary school called the Westlawn Elementary School was built.
The middle school, for sixth and seventh graders, then took over the Washington and Hacker buildings. They also still used the Lincoln building and the gymnasium. Sixth graders were taught in the Hacker building. Seventh graders were split between the Lincoln and Washington buildings. All students shared the gymnasium. In 1973, the middle school moved to Webster Transitional School.
The Lincoln and Washington buildings were updated in 1987. Today, the Washington building is the Cedarburg City Hall, and the Lincoln building is the Cedarburg Senior Center. The Hacker building is now an apartment complex.
 | Aurelia Browder |
 | Nannie Helen Burroughs |
 | Michelle Alexander |




